527 Beach Club Trail #C202, Gulf Shores, AL 36542
Local realty services provided by:Better Homes and Gardens Real Estate Main Street Properties
527 Beach Club Trail #C202,Gulf Shores, AL 36542
$440,000
- 1 Beds
- 2 Baths
- 674 sq. ft.
- Condominium
- Active
Listed by: pamela martinPHONE: 251-269-8864
Office: keller williams agc realty - orange beach
MLS#:369764
Source:AL_BCAR
Price summary
- Price:$440,000
- Price per sq. ft.:$652.82
- Monthly HOA dues:$571
About this home
This "Second Floor" one bedroom/1.5 bath Gulf Front condo is located at The Beach Club Resort right on an endless sugar sand beach. Outdoor and indoor pools, boardwalks to the beach, hot tubs, beach rental lounger, parasailing, tiki bars, restaurants, salon and spa, tennis courts, ice cream and apparel shops, shopping and more can be found at this unique resort, making it a perfect vacation rental or private get-away. Direct Gulf view, tall Pollywood balcony furniture, granite countertops, luxury vinyl plank flooring make this an attractive rental or your private getaway! Owners may bring dogs, there is unlimited parking, and the landscaping is lush and well maintained. All furnishings convey in the sale except those in the owner locked closets. All measurements and amounts are deemed accurate but should be verified by buyer or buyer agent. Buyer to verify all information during due diligence.
Contact an agent
Home facts
- Year built:1998
- Listing ID #:369764
- Added:388 day(s) ago
- Updated:November 19, 2025 at 03:19 PM
Rooms and interior
- Bedrooms:1
- Total bathrooms:2
- Full bathrooms:1
- Half bathrooms:1
- Living area:674 sq. ft.
Heating and cooling
- Cooling:Ceiling Fan(s), Central Electric (Cool)
- Heating:Central, Electric
Structure and exterior
- Roof:Metal
- Year built:1998
- Building area:674 sq. ft.
Schools
- High school:Foley High
- Middle school:Foley Middle
- Elementary school:Foley Elementary
Finances and disclosures
- Price:$440,000
- Price per sq. ft.:$652.82
- Tax amount:$2,090
New listings near 527 Beach Club Trail #C202
- New
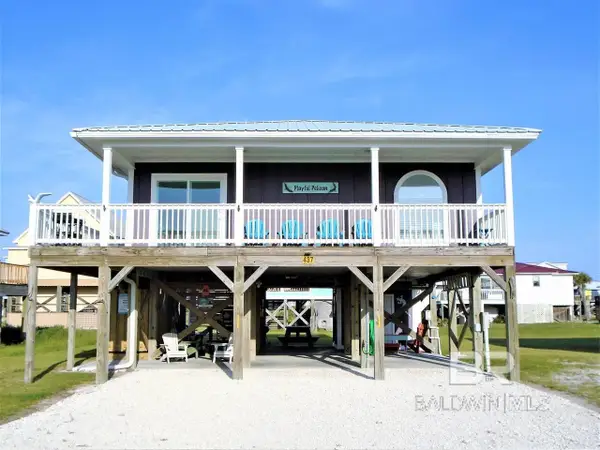 $775,000Active2 beds 2 baths1,050 sq. ft.
$775,000Active2 beds 2 baths1,050 sq. ft.437 E Buchanan Court, Gulf Shores, AL 36542
MLS# 388237Listed by: MCDANIEL REALTY GROUP - New
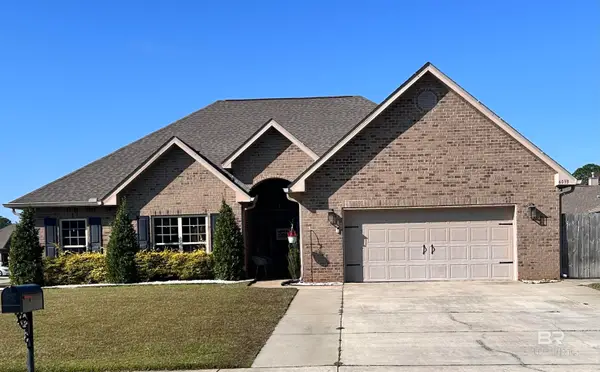 $510,000Active4 beds 3 baths2,322 sq. ft.
$510,000Active4 beds 3 baths2,322 sq. ft.6033 Andhurst Drive, Gulf Shores, AL 36542
MLS# 388241Listed by: KELLER WILLIAMS AGC REALTY-DA - New
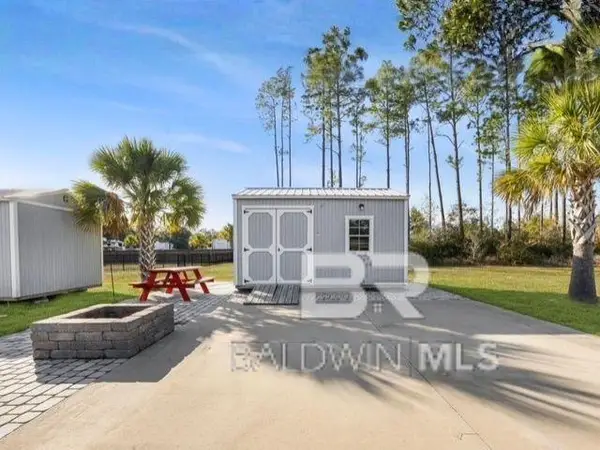 $107,500Active0.07 Acres
$107,500Active0.07 Acres19648 County Road 8, Gulf Shores, AL 36542
MLS# 388226Listed by: RYALS REALTY SERVICES, INC - New
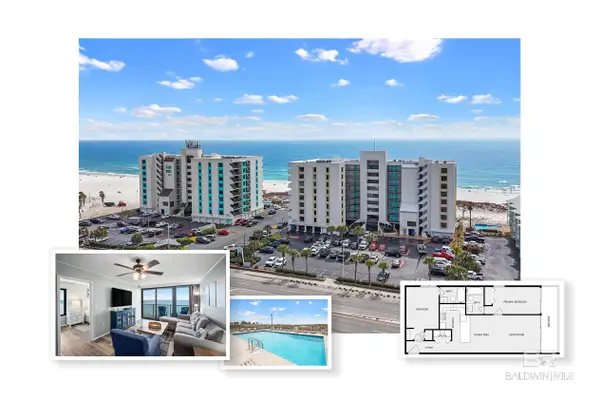 $570,000Active2 beds 2 baths892 sq. ft.
$570,000Active2 beds 2 baths892 sq. ft.407 W Beach Boulevard #872, Gulf Shores, AL 36542
MLS# 388233Listed by: ELITE BY THE BEACH, LLC 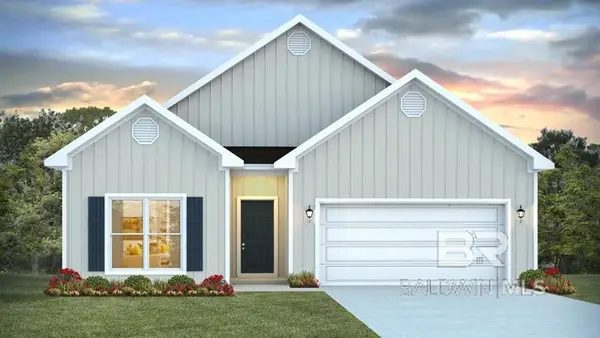 $388,490Pending3 beds 2 baths1,672 sq. ft.
$388,490Pending3 beds 2 baths1,672 sq. ft.448 Parkerman Avenue, Gulf Shores, AL 36542
MLS# 388216Listed by: DHI REALTY OF ALABAMA, LLC- New
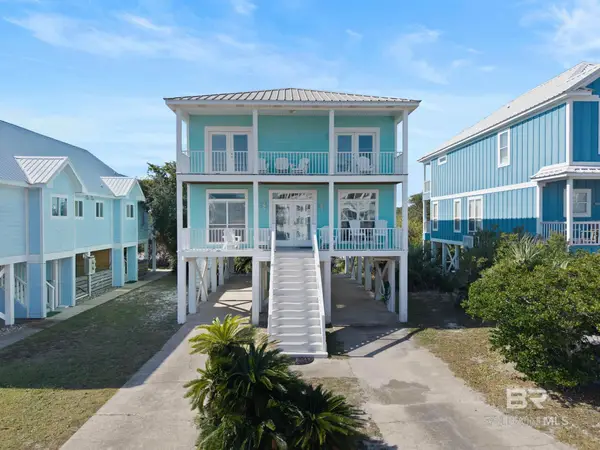 $829,000Active4 beds 3 baths2,751 sq. ft.
$829,000Active4 beds 3 baths2,751 sq. ft.545 Plantation Road #3, Gulf Shores, AL 36542
MLS# 388217Listed by: KELLER WILLIAMS AGC REALTY - ORANGE BEACH - Open Wed, 10am to 12pmNew
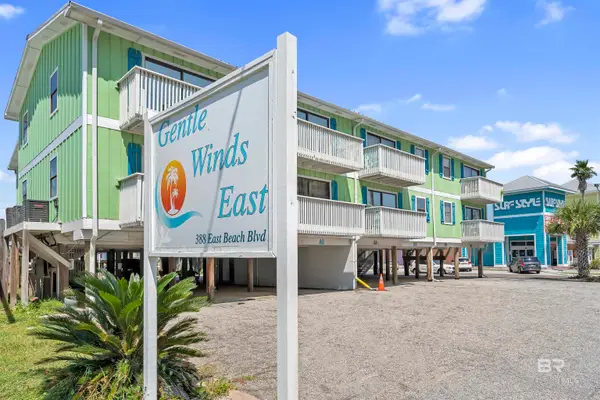 $275,000Active2 beds 1 baths744 sq. ft.
$275,000Active2 beds 1 baths744 sq. ft.388 E Beach Boulevard #B1, Gulf Shores, AL 36542
MLS# 388218Listed by: BEACH HOME ALABAMA REALTY LLC 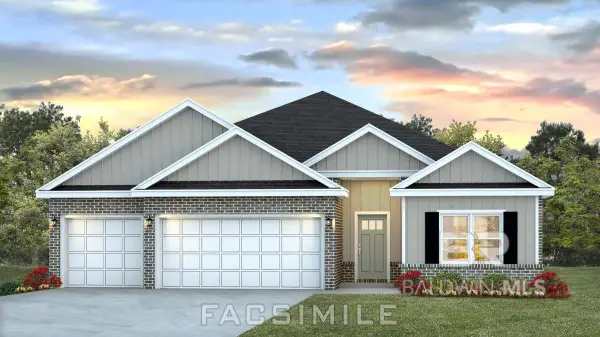 $496,776Pending4 beds 3 baths2,304 sq. ft.
$496,776Pending4 beds 3 baths2,304 sq. ft.491 Preston Way, Gulf Shores, AL 36542
MLS# 388204Listed by: DHI REALTY OF ALABAMA, LLC- New
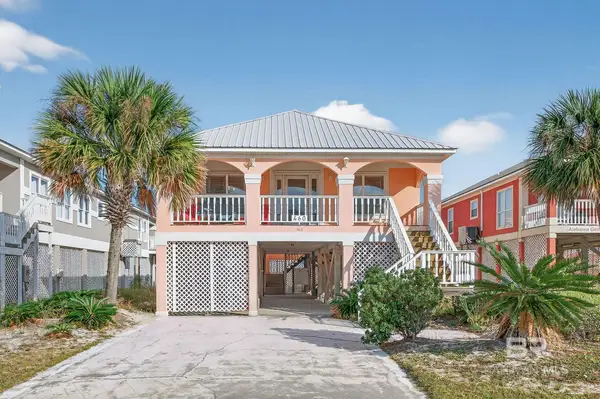 $640,000Active3 beds 3 baths1,700 sq. ft.
$640,000Active3 beds 3 baths1,700 sq. ft.460 Harbor Light Lane, Gulf Shores, AL 36542
MLS# 388195Listed by: RE/MAX OF ORANGE BEACH - New
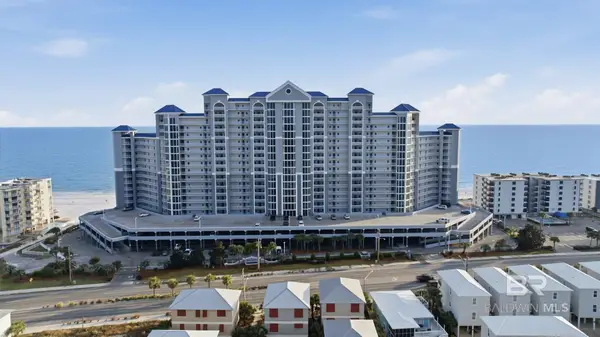 $999,000Active3 beds 3 baths1,547 sq. ft.
$999,000Active3 beds 3 baths1,547 sq. ft.455 E Beach Boulevard #201, Gulf Shores, AL 36542
MLS# 388184Listed by: BAYSIDE REAL ESTATE GROUP
