527 Beach Club Trail #C305, Gulf Shores, AL 36542
Local realty services provided by:Better Homes and Gardens Real Estate Main Street Properties
Listed by:andrea torbert
Office:coldwell banker coastal realty
MLS#:368631
Source:AL_BCAR
Price summary
- Price:$575,000
- Price per sq. ft.:$583.16
- Monthly HOA dues:$685
About this home
Pristine gulf-front condo, never rented by current owner, lightly used as a Second Home. Updated & Turnkey 2BR/2BA unit with direct beach views and balcony access from both the living area and primary bedroom. Features include tile and LVP flooring, granite countertops, stainless steel appliances, custom soft-close cabinets, and updated baths with a WALK-IN SHOWER in the primary and tiled tub surround in the guest. Electric storm shutters, newer A/C, outdoor storage, and Pollywood balcony furniture included. It is furnished with coastal décor. Located in The Beach Club, a gated 86-acre resort-style community with indoor/outdoor pools, spa, sauna, steam rooms, beachside fitness center, restaurants, arcade, beach access, and onsite restaurants, ice cream creamery and a Gulfside bar, organized activities—all without leaving the property. Stroll or bike through the community, taking in the beauty of wildlife. The Village Lawn, featuring additional food truck dining options, nightly music, and family-friendly activities during the summertime adding to the charm of this coastal retreat. Turn-key ready—ideal as a second home or rental! Buyer to verify all information during due diligence.
Contact an agent
Home facts
- Year built:1998
- Listing ID #:368631
- Added:371 day(s) ago
- Updated:October 06, 2025 at 10:44 PM
Rooms and interior
- Bedrooms:2
- Total bathrooms:2
- Full bathrooms:2
- Living area:986 sq. ft.
Heating and cooling
- Cooling:Ceiling Fan(s), Central Electric (Cool), ENERGY STAR Qualified Equipment
- Heating:Central, Electric
Structure and exterior
- Year built:1998
- Building area:986 sq. ft.
Schools
- High school:Foley High
- Middle school:Foley Middle
- Elementary school:Foley Elementary
Finances and disclosures
- Price:$575,000
- Price per sq. ft.:$583.16
- Tax amount:$1,442
New listings near 527 Beach Club Trail #C305
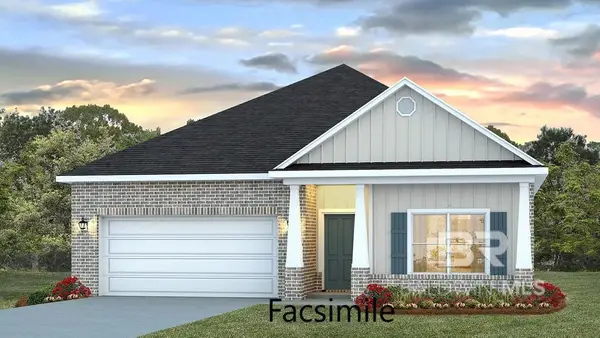 $393,104Pending4 beds 2 baths1,835 sq. ft.
$393,104Pending4 beds 2 baths1,835 sq. ft.102 Preston Way, Gulf Shores, AL 36542
MLS# 386185Listed by: DHI REALTY OF ALABAMA, LLC- New
 $579,900Active3 beds 2 baths2,357 sq. ft.
$579,900Active3 beds 2 baths2,357 sq. ft.4160 Inverness Circle, Gulf Shores, AL 36542
MLS# 386170Listed by: COLDWELL BANKER REEHL PROP FAIRHOPE - New
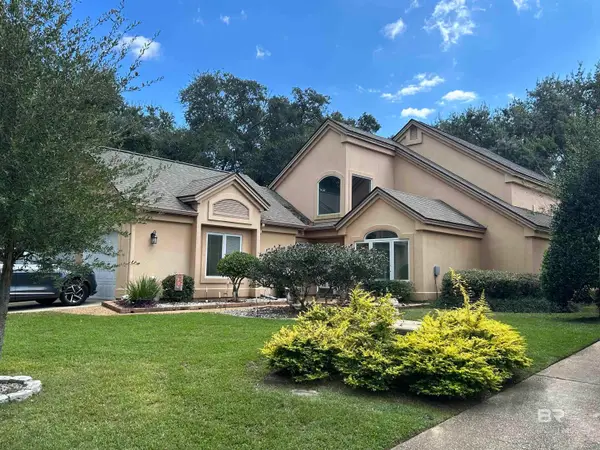 $450,000Active3 beds 3 baths1,987 sq. ft.
$450,000Active3 beds 3 baths1,987 sq. ft.619 Saint Andrews Drive, Gulf Shores, AL 36542
MLS# 386161Listed by: BELLATOR RE LLC ORANGE BEACH - New
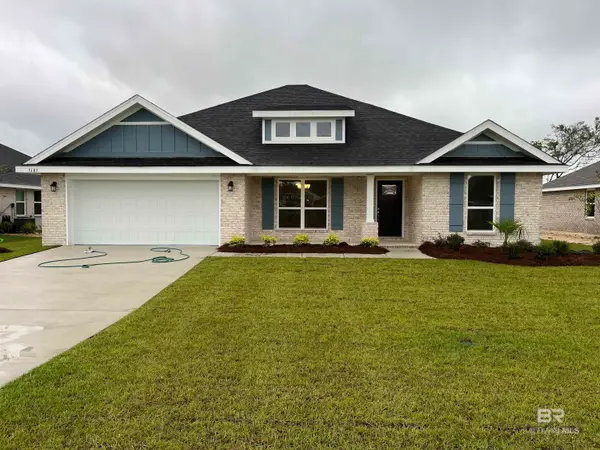 $486,900Active4 beds 2 baths1,930 sq. ft.
$486,900Active4 beds 2 baths1,930 sq. ft.1685 Colony Parke Drive, Gulf Shores, AL 36542
MLS# 386157Listed by: ADAMS HOMES LLC - New
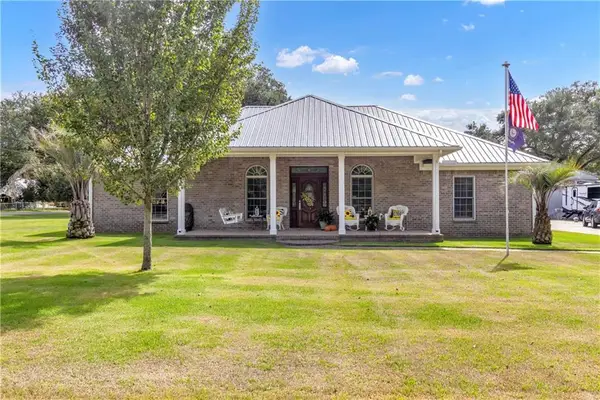 $695,000Active3 beds 2 baths2,280 sq. ft.
$695,000Active3 beds 2 baths2,280 sq. ft.19170 County Road 8 Road, Gulf Shores, AL 36542
MLS# 7660850Listed by: RE/MAX PARADISE - New
 $330,000Active2 beds 2 baths1,288 sq. ft.
$330,000Active2 beds 2 baths1,288 sq. ft.3730 Cypress Point Drive #103A, Gulf Shores, AL 36542
MLS# 386152Listed by: EXP REALTY SOUTHERN BRANCH - New
 $439,000Active2 beds 2 baths1,252 sq. ft.
$439,000Active2 beds 2 baths1,252 sq. ft.1872 West Beach Boulevard #I-206, Gulf Shores, AL 36542
MLS# 386150Listed by: ADVANTAGE REAL ESTATE - New
 $749,500Active4 beds 3 baths1,848 sq. ft.
$749,500Active4 beds 3 baths1,848 sq. ft.729 Morgantown Boulevard, Gulf Shores, AL 36542
MLS# 386148Listed by: EXP REALTY SOUTHERN BRANCH - New
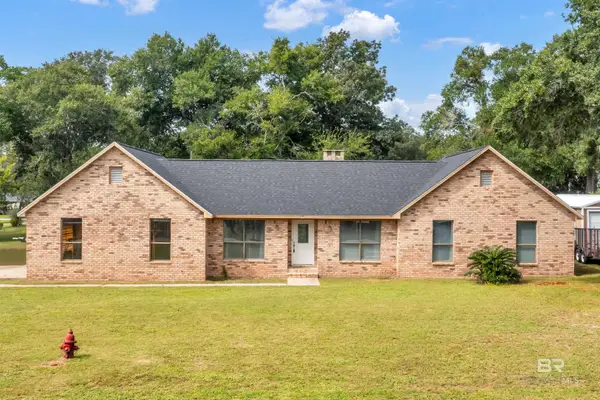 $529,000Active4 beds 3 baths2,325 sq. ft.
$529,000Active4 beds 3 baths2,325 sq. ft.1413 Pineridge Drive, Gulf Shores, AL 36542
MLS# 386143Listed by: WHEELES REALTY - New
 $475,000Active3 beds 2 baths1,180 sq. ft.
$475,000Active3 beds 2 baths1,180 sq. ft.1516 Sandpiper Lane #207, Gulf Shores, AL 36542
MLS# 386144Listed by: RE/MAX OF GULF SHORES
