527 Beach Club Trail #D1103, Gulf Shores, AL 36542
Local realty services provided by:Better Homes and Gardens Real Estate Main Street Properties
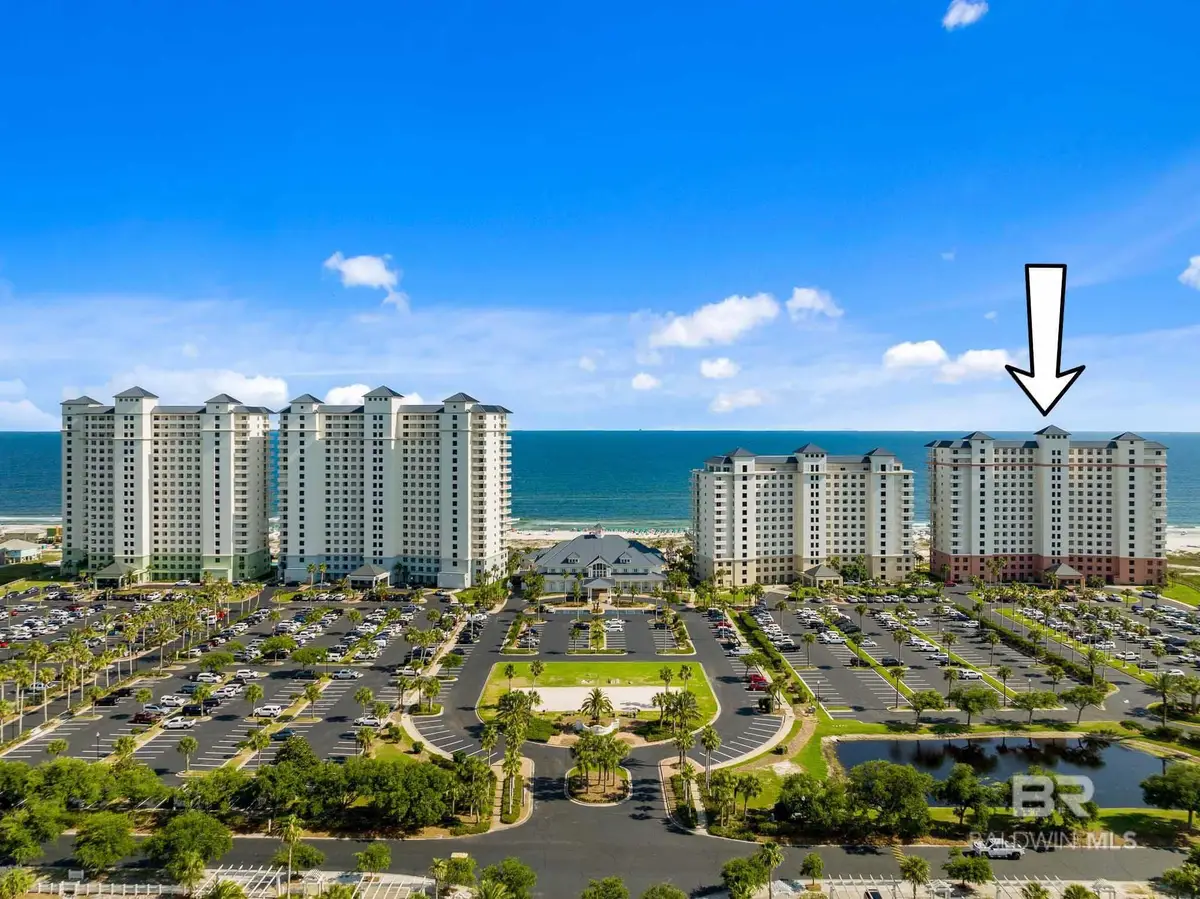

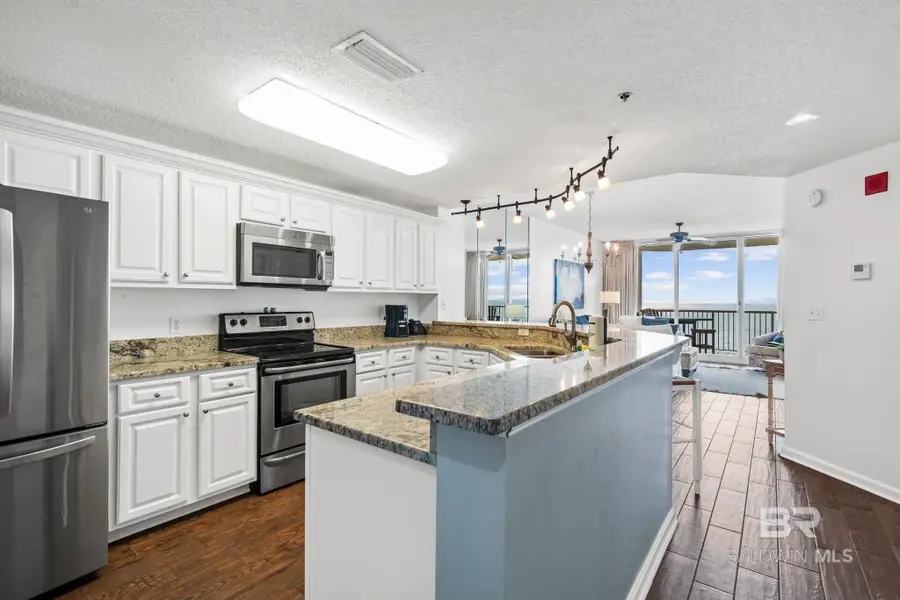
527 Beach Club Trail #D1103,Gulf Shores, AL 36542
$609,900
- 2 Beds
- 2 Baths
- 1,038 sq. ft.
- Condominium
- Active
Listed by:stephen jager
Office:re/max realty professionals
MLS#:381312
Source:AL_BCAR
Price summary
- Price:$609,900
- Price per sq. ft.:$587.57
- Monthly HOA dues:$1,069
About this home
Come take a look at this beautiful, upscale beach front condo located in the desirable Beach Club Resort & Spa. This Doral building unit offers spectacular views of the Gulf with an easy walk to the beach! Nestled on the 11th floor, this well maintained 2bdrm/2bath has been tastefully decorated making it an ideal vacation rental or home away from home. Upgrades include stainless steel appliances, granite countertops & wood grain tile throughout. This unit is set up on a rental program & is being sold fully furnished! The resort offers onsite dining options with bars, pools, hot tubs, boardwalks to the beach with showers, a play ground & charcoal grills. The Clubhouse requires a membership but offers an indoor pool, outdoor pool with a Tiki Bar and Grill, hot tub, fitness center, game room, luxurious locker rooms with saunas and multiple tennis courts. Club membership fees are separate from monthly condo dues. Schedule your showing today!! Buyer to verify all information during due diligence.
Contact an agent
Home facts
- Year built:1999
- Listing Id #:381312
- Added:48 day(s) ago
- Updated:August 09, 2025 at 02:15 PM
Rooms and interior
- Bedrooms:2
- Total bathrooms:2
- Full bathrooms:2
- Living area:1,038 sq. ft.
Heating and cooling
- Cooling:Ceiling Fan(s)
- Heating:Central, Electric
Structure and exterior
- Roof:Composition
- Year built:1999
- Building area:1,038 sq. ft.
Schools
- High school:Foley High
- Middle school:Foley Middle
- Elementary school:Foley Elementary
Utilities
- Water:Public
- Sewer:Public Sewer
Finances and disclosures
- Price:$609,900
- Price per sq. ft.:$587.57
- Tax amount:$3,121
New listings near 527 Beach Club Trail #D1103
- New
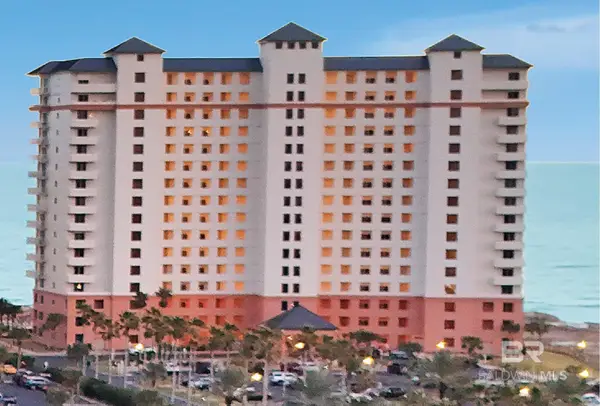 $789,000Active3 beds 3 baths1,250 sq. ft.
$789,000Active3 beds 3 baths1,250 sq. ft.527 Beach Club Trail #D-110, Gulf Shores, AL 36542
MLS# 383785Listed by: SPECTRUM REALTY LLC OF ALABAMA - New
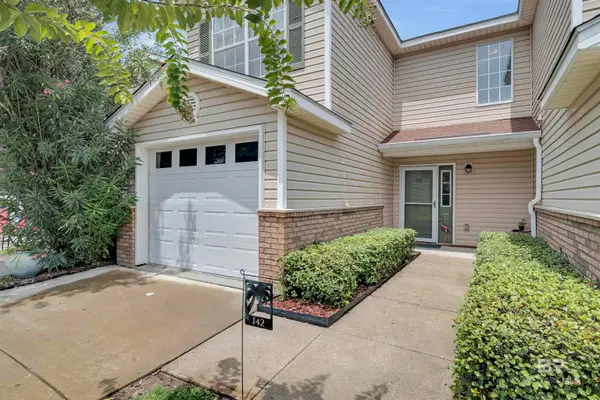 $255,000Active3 beds 3 baths1,424 sq. ft.
$255,000Active3 beds 3 baths1,424 sq. ft.1517 Regency Road #142, Gulf Shores, AL 36542
MLS# 383788Listed by: GOODE REALTY, LLC - New
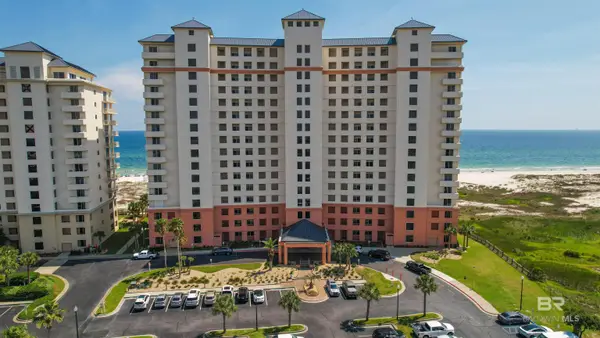 $609,000Active2 beds 2 baths1,038 sq. ft.
$609,000Active2 beds 2 baths1,038 sq. ft.527 Beach Club Trail #1203, Gulf Shores, AL 36542
MLS# 383775Listed by: EXP REALTY SOUTHERN BRANCH - New
 $466,088Active4 beds 2 baths2,091 sq. ft.
$466,088Active4 beds 2 baths2,091 sq. ft.141 Preston Way, Gulf Shores, AL 36542
MLS# 383759Listed by: DHI REALTY OF ALABAMA, LLC - New
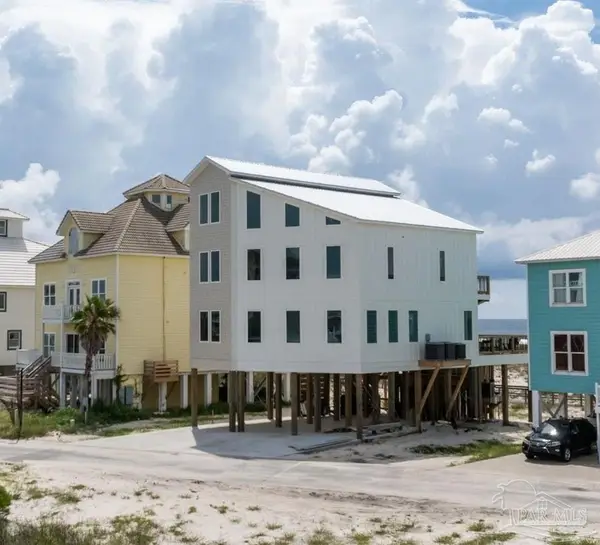 $3,250,000Active6 beds 7 baths3,800 sq. ft.
$3,250,000Active6 beds 7 baths3,800 sq. ft.1434 W Dune Dr, Gulf Shores, AL 36542
MLS# 669249Listed by: EXIT REALTY GULF SHORES - Open Sat, 10am to 1pmNew
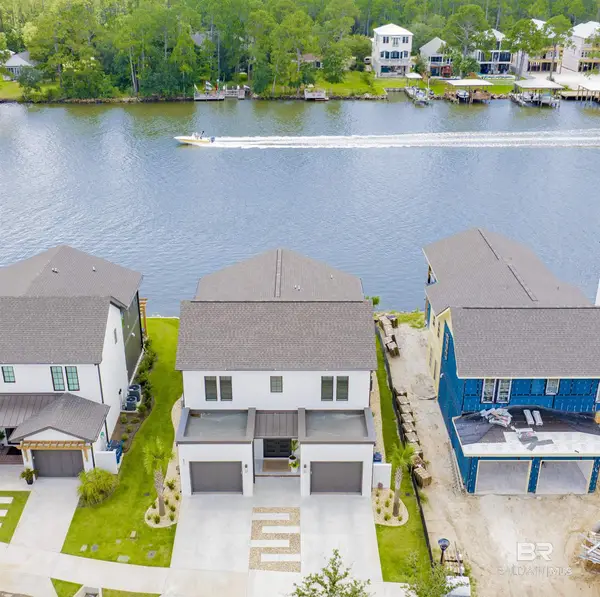 $1,800,000Active3 beds 4 baths3,100 sq. ft.
$1,800,000Active3 beds 4 baths3,100 sq. ft.873 Inlet Circle, Gulf Shores, AL 36542
MLS# 383662Listed by: COLDWELL BANKER COASTAL REALTY - New
 $2,199,000Active5 beds 6 baths4,774 sq. ft.
$2,199,000Active5 beds 6 baths4,774 sq. ft.18650 Fort Morgan Highway, Gulf Shores, AL 36542
MLS# 383663Listed by: IPEX REALTY, LLC - New
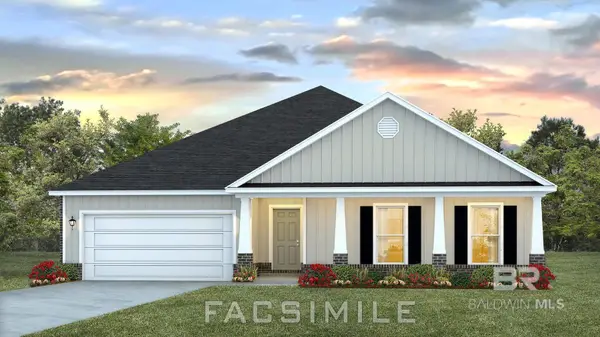 $481,232Active4 beds 3 baths2,250 sq. ft.
$481,232Active4 beds 3 baths2,250 sq. ft.125 Preston Way, Gulf Shores, AL 36542
MLS# 383672Listed by: DHI REALTY OF ALABAMA, LLC - New
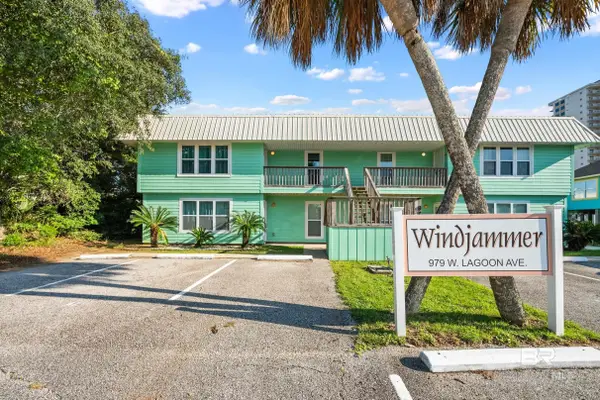 $315,000Active2 beds 2 baths905 sq. ft.
$315,000Active2 beds 2 baths905 sq. ft.979 W Lagoon Avenue, Gulf Shores, AL 36542
MLS# 383673Listed by: EXIT REALTY GULF SHORES - New
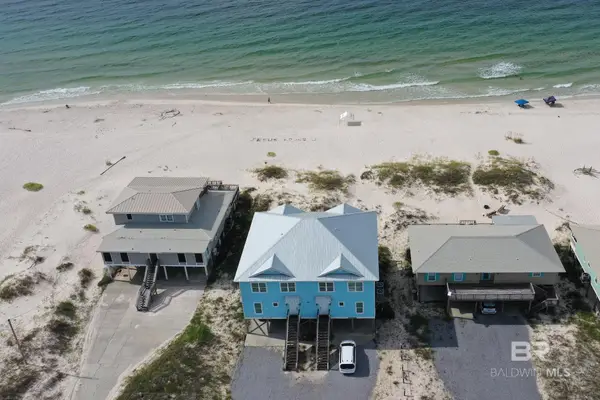 $1,250,000Active4 beds 3 baths2,052 sq. ft.
$1,250,000Active4 beds 3 baths2,052 sq. ft.2752 Ponce De Leon Court #1-A, Gulf Shores, AL 36542
MLS# 383676Listed by: 1ST CHOICE GULF COAST

