527 Beach Club Trail #D-601, Gulf Shores, AL 36542
Local realty services provided by:Better Homes and Gardens Real Estate Main Street Properties
527 Beach Club Trail #D-601,Gulf Shores, AL 36542
$785,000
- 3 Beds
- 3 Baths
- 1,250 sq. ft.
- Condominium
- Active
Listed by: ian wallace
Office: re/max on the coast
MLS#:388146
Source:AL_BCAR
Price summary
- Price:$785,000
- Price per sq. ft.:$628
- Monthly HOA dues:$1,053
About this home
Experience Coastal Elegance at The Beach Club # D601, where every sunrise and sunset becomes part of your story. This beautifully updated 3-bedroom, 3-bath corner unit captures Unparalleled Panoramic Gulf views from nearly every room. The open floor plan welcomes you with walls of glass that lead to a spacious wraparound balcony, perfect for morning coffee or evenings listening to the waves. The chef’s kitchen features granite counters and abundant cabinetry, flowing seamlessly into the dining and living areas. The primary suite offers balcony access, double vanities, soaking tub, and serene Gulf views. Stylish tile floors and coastal décor make this retreat both beautiful and low maintenance. Owners and guests enjoy world-class amenities, multiple outdoor pools, heated indoor pool, fitness center, tennis, wellness spa & salon, dining, and private beach access. Sold fully furnished and rental ready. This Gulf Front Sanctuary is the perfect blend of luxury, comfort, and investment potential. Buyer to verify all information during due diligence.
Contact an agent
Home facts
- Year built:1999
- Listing ID #:388146
- Added:89 day(s) ago
- Updated:February 13, 2026 at 07:38 PM
Rooms and interior
- Bedrooms:3
- Total bathrooms:3
- Full bathrooms:3
- Living area:1,250 sq. ft.
Heating and cooling
- Cooling:Ceiling Fan(s), Central Electric (Cool)
Structure and exterior
- Year built:1999
- Building area:1,250 sq. ft.
- Lot area:4.9 Acres
Schools
- High school:Foley High
- Middle school:Foley Middle
- Elementary school:Foley Elementary
Finances and disclosures
- Price:$785,000
- Price per sq. ft.:$628
- Tax amount:$3,955
New listings near 527 Beach Club Trail #D-601
- New
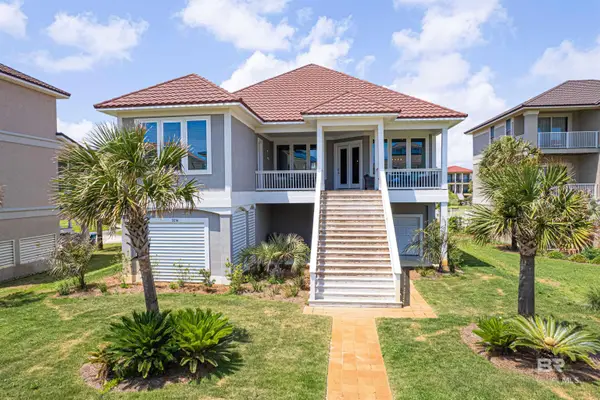 $1,569,000Active6 beds 4 baths2,330 sq. ft.
$1,569,000Active6 beds 4 baths2,330 sq. ft.3214 Dolphin Drive, Gulf Shores, AL 36542
MLS# 391776Listed by: EXP REALTY,LLC - New
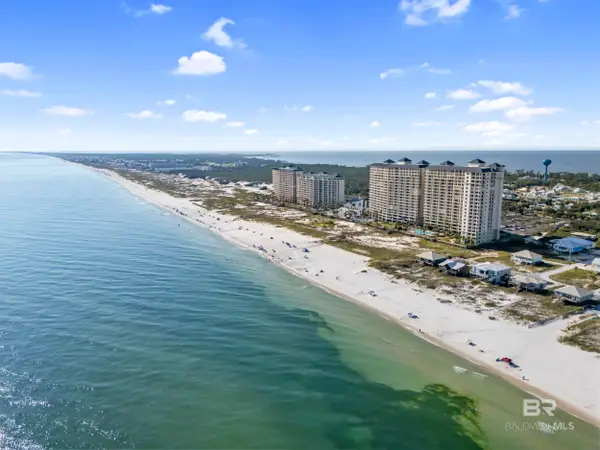 $585,000Active2 beds 2 baths1,213 sq. ft.
$585,000Active2 beds 2 baths1,213 sq. ft.375 Beach Club Trail #A1502, Gulf Shores, AL 36542
MLS# 391777Listed by: KELLER WILLIAMS AGC REALTY - ORANGE BEACH - New
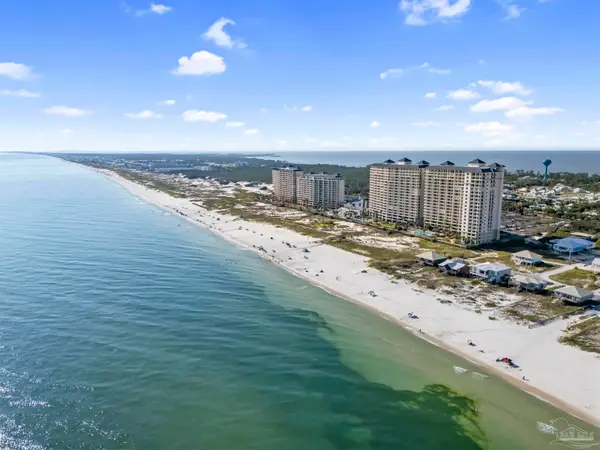 $585,000Active2 beds 2 baths1,213 sq. ft.
$585,000Active2 beds 2 baths1,213 sq. ft.375 Beach Club Trl #A-1502, Gulf Shores, AL 36542
MLS# 677662Listed by: KELLER WILLIAMS REALTY ALABAMA GULF COAST - New
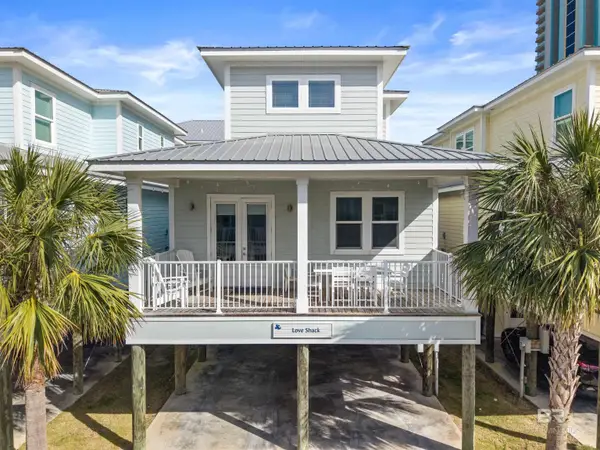 $689,000Active3 beds 4 baths1,754 sq. ft.
$689,000Active3 beds 4 baths1,754 sq. ft.504 E Beach Boulevard #L, Gulf Shores, AL 36542
MLS# 391765Listed by: RE/MAX ON THE COAST - New
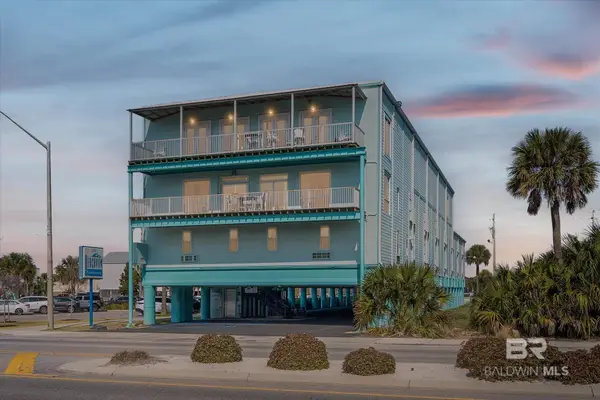 $175,000Active-- beds 1 baths279 sq. ft.
$175,000Active-- beds 1 baths279 sq. ft.200 E Beach Boulevard #307, Gulf Shores, AL 36542
MLS# 391766Listed by: ROBERTS BROTHERS INC. GULF COA - New
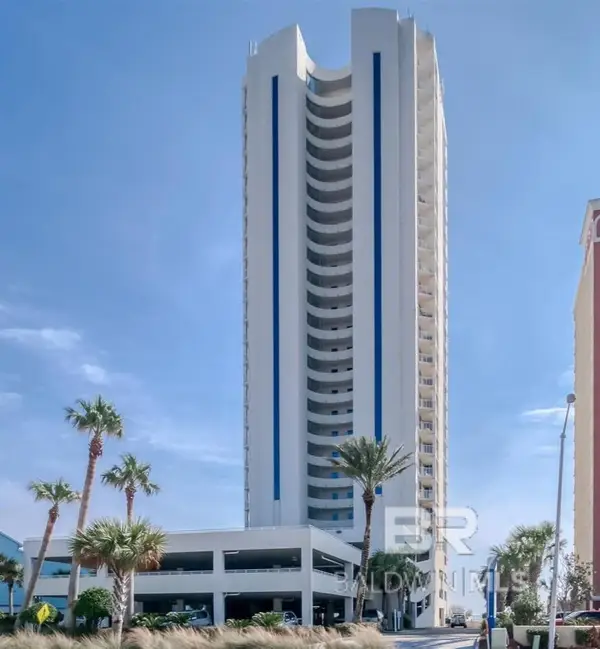 $985,000Active3 beds 3 baths1,597 sq. ft.
$985,000Active3 beds 3 baths1,597 sq. ft.521 W Beach Boulevard #2202, Gulf Shores, AL 36542
MLS# 391758Listed by: LPT REALTY LLC - New
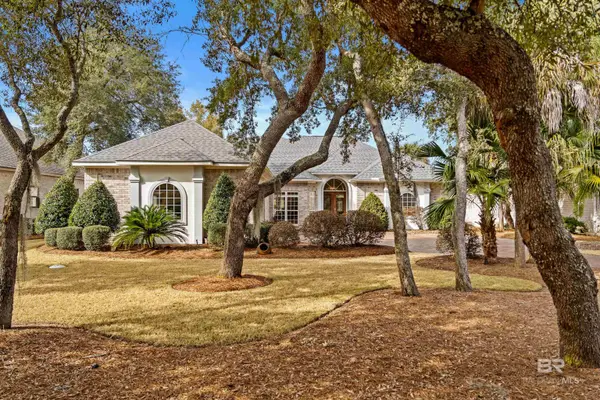 $839,999Active4 beds 5 baths3,354 sq. ft.
$839,999Active4 beds 5 baths3,354 sq. ft.331 Peninsula Boulevard, Gulf Shores, AL 36542
MLS# 391749Listed by: RE/MAX ON THE COAST - New
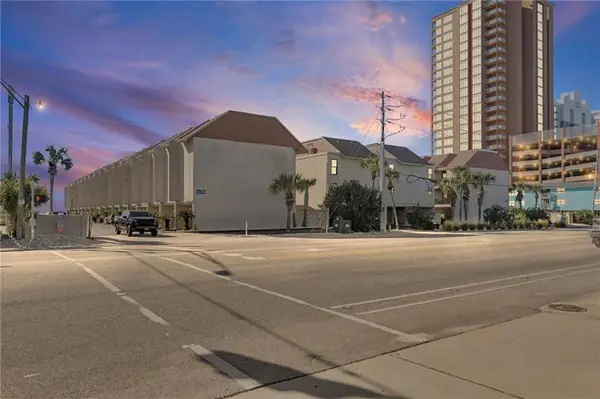 $435,000Active2 beds 3 baths1,198 sq. ft.
$435,000Active2 beds 3 baths1,198 sq. ft.723 West Boulevard W #12, Gulf Shores, AL 36542
MLS# 7717851Listed by: BELLATOR REAL ESTATE LLC MOBILE - New
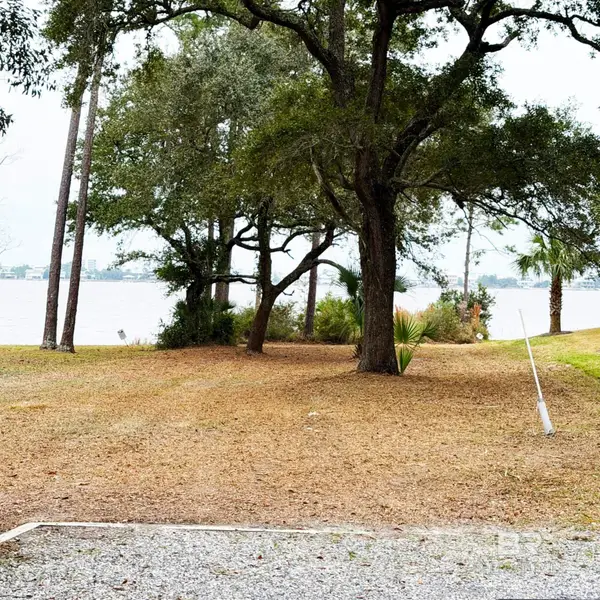 $400,000Active0.31 Acres
$400,000Active0.31 Acres0 Water Oaks Circle, Gulf Shores, AL 36542
MLS# 391746Listed by: KELLY RIGHT REAL ESTATE OF ALA - New
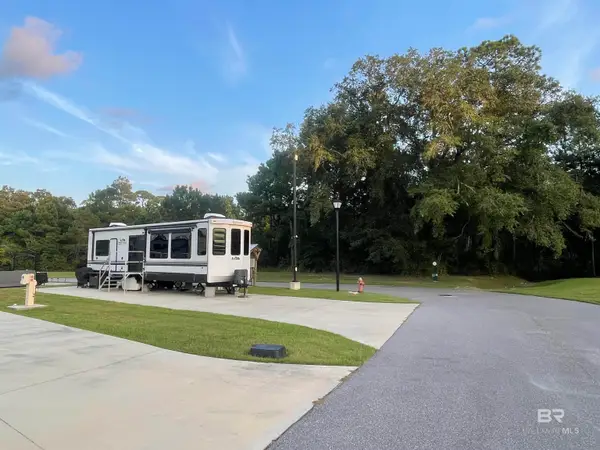 $109,500Active0.06 Acres
$109,500Active0.06 Acres19558 County Road 8, Gulf Shores, AL 36542
MLS# 391745Listed by: RYALS REALTY, INC

