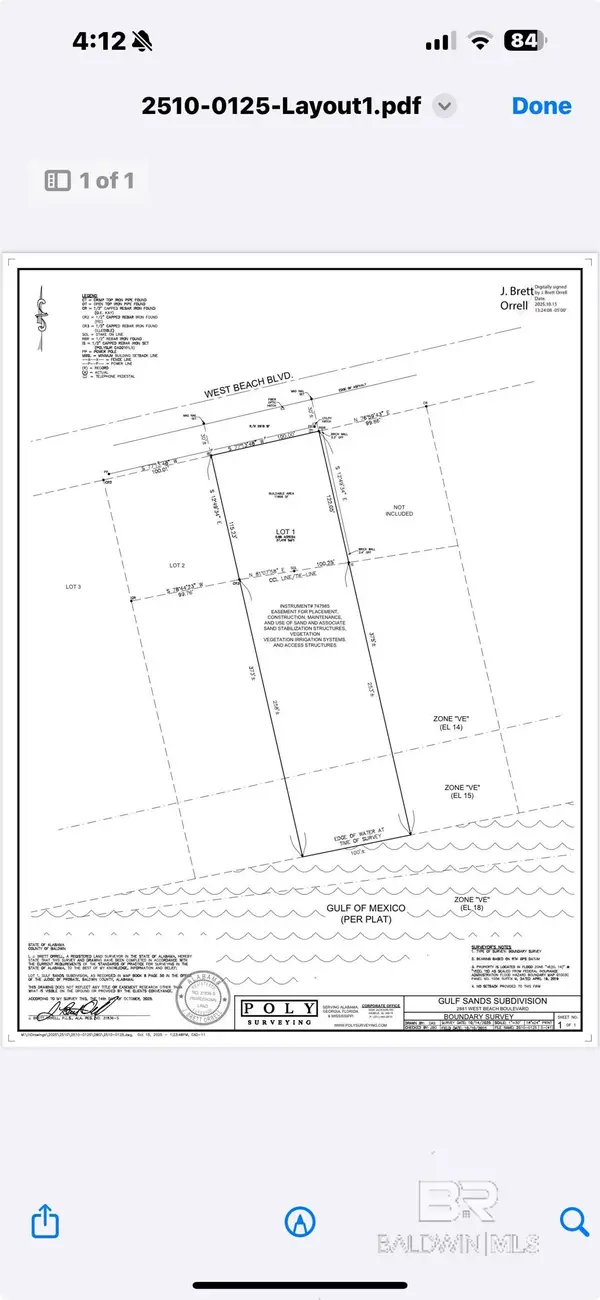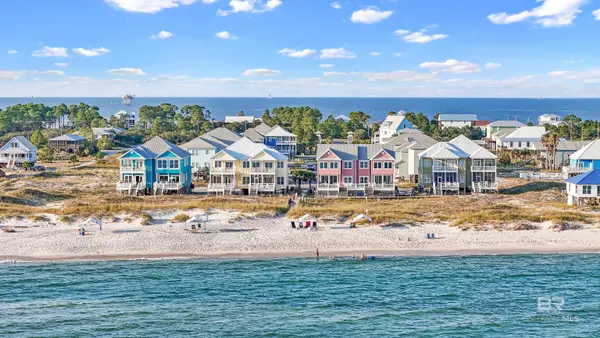527 Beach Club Trail #D701, Gulf Shores, AL 36542
Local realty services provided by:Better Homes and Gardens Real Estate Main Street Properties
527 Beach Club Trail #D701,Gulf Shores, AL 36542
$769,900
- 3 Beds
- 3 Baths
- 1,250 sq. ft.
- Condominium
- Active
Listed by: tracie carter
Office: real broker llc.
MLS#:7578318
Source:AL_MAAR
Price summary
- Price:$769,900
- Price per sq. ft.:$615.92
- Monthly HOA dues:$1,053
About this home
Price Improvement! Discover your dream coastal retreat in this stunning Gulf-front corner unit at The Beach Club Resort and Spa, Doral Building. This spacious, fully furnished 3 bedroom 3 bath condo offers an open-concept layout with breathtaking Gulf views from an expansive wrap-around balcony featuring a newly tiled floor. Inside, enjoy ceramic hardwood tile flooring throughout, a gourmet kitchen with stainless steel appliances, white cabinetry, and granite countertops. The large dining area seats six, while the bar offers seating for five or more—perfect for entertaining. Relax in the living area with a spacious sectional, ideal for movie nights. The living room and master suite feature direct Gulf-view balcony access. The master suite includes an en-suite bath with a newly updated shower door, while the second bedroom has a private northern view balcony and an en-suite bath. The third bedroom sleeps three with a cozy bunk bed setup and has convenient access to a full guest bath. As a resident of the Doral Building, enjoy exclusive amenities, including a private pool and hot tub. Your Beach Club membership offers access to a state-of-the-art fitness center, indoor heated pool, five additional outdoor pools, a game room with virtual golf, pool tables, ping pong, cornhole, and a relaxing hot tub. The clubhouse provides men’s and women’s locker rooms with showers, steam rooms, and saunas. Dine at Coast Restaurant, led by award-winning Chef John Hamme, or visit The Village Hideaway for a casual bite. Explore The Village Lawn with seasonal food trucks, indulge at The Creamery, or shop at The Mercantile. Stay active with eight tennis courts, two pickleball courts, a volleyball court, and life-size chess. Enjoy direct beach access and nearby golf at Kiva Dunes and Peninsula Golf Club. Located in Gulf Shores, Alabama, this hidden gem offers luxury, relaxation, and adventure. Don’t Settle - schedule your private tour today! Buyer to verify all information during Buy Buyer
Contact an agent
Home facts
- Year built:1999
- Listing ID #:7578318
- Added:190 day(s) ago
- Updated:November 27, 2025 at 03:15 PM
Rooms and interior
- Bedrooms:3
- Total bathrooms:3
- Full bathrooms:3
- Living area:1,250 sq. ft.
Heating and cooling
- Cooling:Ceiling Fan(s), Central Air
- Heating:Central, Electric
Structure and exterior
- Year built:1999
- Building area:1,250 sq. ft.
- Lot area:4.9 Acres
Schools
- High school:Foley
- Middle school:Foley
- Elementary school:Foley
Utilities
- Water:Public
- Sewer:Public Sewer
Finances and disclosures
- Price:$769,900
- Price per sq. ft.:$615.92
- Tax amount:$3,450
New listings near 527 Beach Club Trail #D701
 $1,790,000Pending0.63 Acres
$1,790,000Pending0.63 AcresAddress Withheld By Seller, Gulf Shores, AL 36542
MLS# 388299Listed by: 1ST CHOICE GULF COAST- New
 $299,900Active1 beds 1 baths425 sq. ft.
$299,900Active1 beds 1 baths425 sq. ft.1027 W Beach Blvd #101, Gulf Shores, AL 36542
MLS# 674277Listed by: RE/MAX OF GULF SHORES - New
 $825,000Active3 beds 3 baths1,419 sq. ft.
$825,000Active3 beds 3 baths1,419 sq. ft.365 E Beach Boulevard #606, Gulf Shores, AL 36542
MLS# 388527Listed by: BELLATOR REAL ESTATE LLC GULF - New
 $749,900Active3 beds 3 baths2,448 sq. ft.
$749,900Active3 beds 3 baths2,448 sq. ft.639 Royal Troon Cir, Gulf Shores, AL 36542
MLS# 674274Listed by: RE/MAX OF GULF SHORES - New
 $299,900Active1 beds 1 baths425 sq. ft.
$299,900Active1 beds 1 baths425 sq. ft.1027 W Beach Boulevard #101, Gulf Shores, AL 36542
MLS# 388525Listed by: RE/MAX OF GULF SHORES - New
 $459,999Active3 beds 2 baths1,416 sq. ft.
$459,999Active3 beds 2 baths1,416 sq. ft.1872 W Beach Boulevard #D205, Gulf Shores, AL 36542
MLS# 388508Listed by: RE/MAX OF ORANGE BEACH - New
 $299,500Active-- beds 1 baths512 sq. ft.
$299,500Active-- beds 1 baths512 sq. ft.375 Plantation Road #5804, Gulf Shores, AL 36542
MLS# 388500Listed by: GOODE REALTY, LLC - New
 $390,000Active1 beds 1 baths590 sq. ft.
$390,000Active1 beds 1 baths590 sq. ft.645 Plantation Road #6106, Gulf Shores, AL 36542
MLS# 388494Listed by: WHEELES REALTY - New
 $390,000Active1 beds 1 baths590 sq. ft.
$390,000Active1 beds 1 baths590 sq. ft.645 Plantation Road #6108, Gulf Shores, AL 36542
MLS# 388495Listed by: WHEELES REALTY - New
 $1,240,000Active5 beds 5 baths3,600 sq. ft.
$1,240,000Active5 beds 5 baths3,600 sq. ft.334 S Breakers Lane #West, Gulf Shores, AL 36542
MLS# 388493Listed by: KAISER SOTHEBY'S INT-GS
