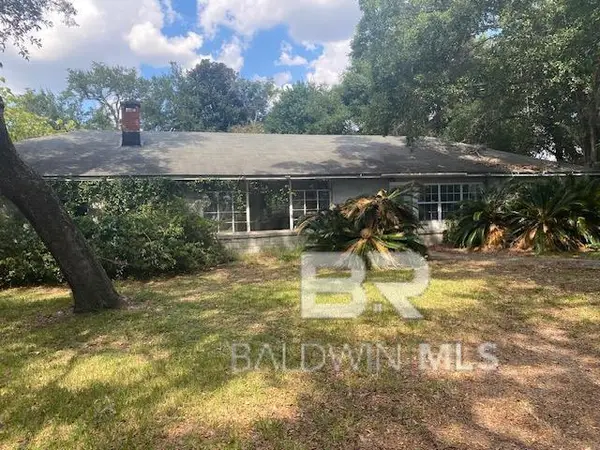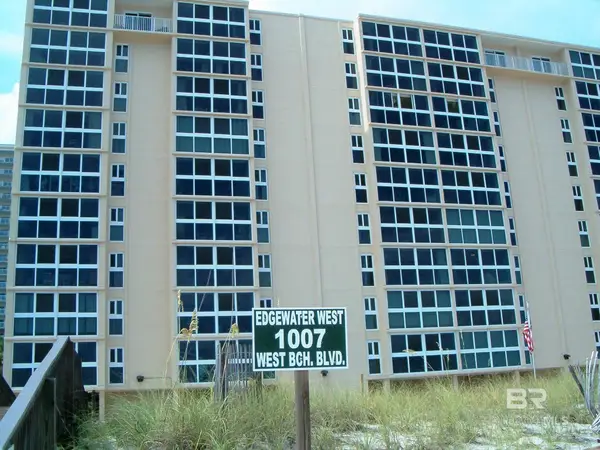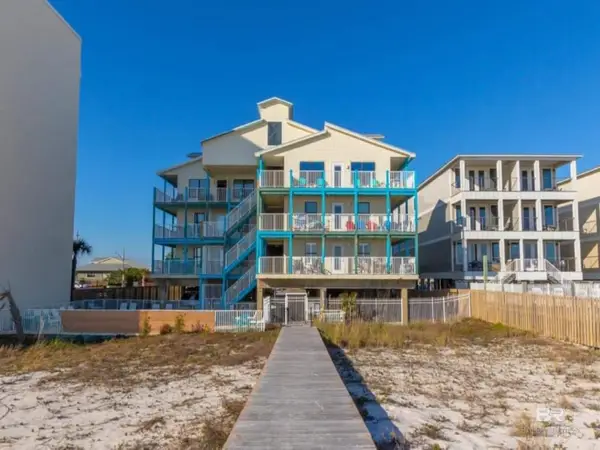6046 Morganway Circle, Gulf Shores, AL 36542
Local realty services provided by:Better Homes and Gardens Real Estate Main Street Properties
Listed by:wendy dentPHONE: 251-240-8866
Office:roberts brothers inc. gulf coa
MLS#:375361
Source:AL_BCAR
Price summary
- Price:$749,000
- Price per sq. ft.:$415.19
- Monthly HOA dues:$160
About this home
Welcome to "A TURTLES PACE," a meticulously cared for, newer-built beach retreat with extensive upgrades! Step inside and make new memories in the modern open-concept kitchen, living and dining area decorated with vibrant coastal charm. Recharge your batteries and kick up your feet inside on the cozy sectional or warm up with a book in the reading nook area. Up for a board game, check out the oversized hallway game area upstairs. Walk across the street for a fun game of pickleball at the outdoor courts or soak up the rays at one of the two luxurious pools. The main event is a short walk to the deeded beach access where you can immerse your toes in the soft white sand. Tan, fish or play in the nearby sparkling waters of the Gulf. After a day of beachside fun, rinse off in the outdoor shower and fire up the grill for a cookout under the stars. Buyer to verify all information during due diligence.
Contact an agent
Home facts
- Year built:2019
- Listing ID #:375361
- Added:206 day(s) ago
- Updated:September 30, 2025 at 10:38 PM
Rooms and interior
- Bedrooms:4
- Total bathrooms:3
- Full bathrooms:3
- Living area:1,804 sq. ft.
Heating and cooling
- Cooling:Ceiling Fan(s)
- Heating:Central, Electric
Structure and exterior
- Roof:Metal
- Year built:2019
- Building area:1,804 sq. ft.
- Lot area:0.15 Acres
Schools
- High school:Foley High
- Middle school:Foley Middle
- Elementary school:Foley Elementary
Finances and disclosures
- Price:$749,000
- Price per sq. ft.:$415.19
- Tax amount:$3,372
New listings near 6046 Morganway Circle
- New
 $285,000Active3 beds 2 baths1,974 sq. ft.
$285,000Active3 beds 2 baths1,974 sq. ft.108 W 12th Avenue, Gulf Shores, AL 36542
MLS# 385909Listed by: SWIGER & COMPANY - New
 $450,000Active1 beds 1 baths615 sq. ft.
$450,000Active1 beds 1 baths615 sq. ft.1117 West Beach Boulevard #404, Gulf Shores, AL 36542
MLS# 385897Listed by: DALTON WADE, INC - New
 $1,200,000Active4 beds 4 baths2,231 sq. ft.
$1,200,000Active4 beds 4 baths2,231 sq. ft.375 Beach Club Trail #A1501, Gulf Shores, AL 36542
MLS# 385702Listed by: ENGEL AND VOLKERS GULF SHORES - New
 $2,199,000Active8 beds 7 baths4,608 sq. ft.
$2,199,000Active8 beds 7 baths4,608 sq. ft.6697 Beach Shore Drive, Gulf Shores, AL 36542
MLS# 385893Listed by: RE/MAX ON THE COAST - New
 $924,900Active6 beds 6 baths2,580 sq. ft.
$924,900Active6 beds 6 baths2,580 sq. ft.1393 W Lagoon Avenue, Gulf Shores, AL 36542
MLS# 385890Listed by: WORLD IMPACT REAL ESTATE - New
 $284,000Active2 beds 2 baths750 sq. ft.
$284,000Active2 beds 2 baths750 sq. ft.1118 W Beach Boulevard #17, Gulf Shores, AL 36542
MLS# 385885Listed by: COAST 2 COAST PROPERTIES - New
 $549,000Active3 beds 3 baths1,440 sq. ft.
$549,000Active3 beds 3 baths1,440 sq. ft.1007 W Beach Boulevard #91, Gulf Shores, AL 36542
MLS# 385887Listed by: WORLD IMPACT REAL ESTATE - New
 $479,000Active3 beds 2 baths1,225 sq. ft.
$479,000Active3 beds 2 baths1,225 sq. ft.1149 W Beach Boulevard #F3, Gulf Shores, AL 36542
MLS# 385870Listed by: COAST 2 COAST PROPERTIES - New
 $224,000Active1 beds 1 baths420 sq. ft.
$224,000Active1 beds 1 baths420 sq. ft.1118 W Beach Boulevard #2, Gulf Shores, AL 36542
MLS# 385871Listed by: COAST 2 COAST PROPERTIES - New
 $699,900Active4 beds 3 baths2,500 sq. ft.
$699,900Active4 beds 3 baths2,500 sq. ft.812 Wedgewood Drive, Gulf Shores, AL 36542
MLS# 385861Listed by: BEYCOME BROKERAGE REALTY LLC
