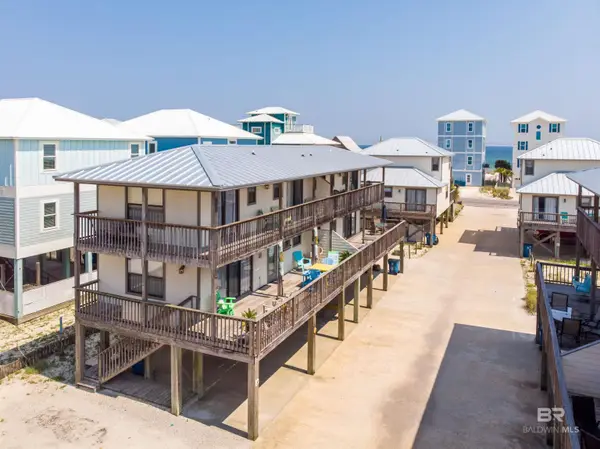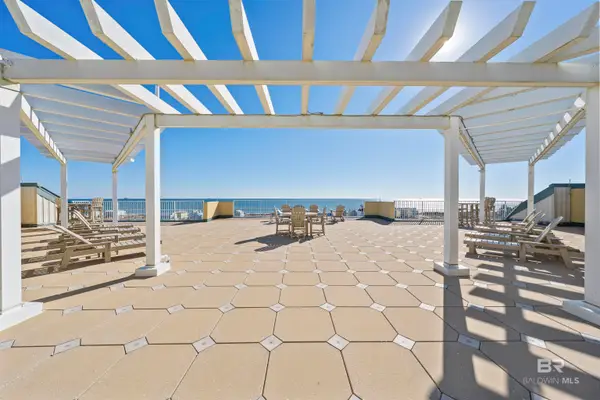6711 Driftwood Drive, Gulf Shores, AL 36542
Local realty services provided by:Better Homes and Gardens Real Estate Main Street Properties
6711 Driftwood Drive,Gulf Shores, AL 36542
$829,900
- 4 Beds
- 3 Baths
- 1,820 sq. ft.
- Single family
- Active
Listed by: hannah sawyer, kiel rubioPHONE: 251-978-4842
Office: wise living real estate, llc.
MLS#:385054
Source:AL_BCAR
Price summary
- Price:$829,900
- Price per sq. ft.:$455.99
- Monthly HOA dues:$16.67
About this home
Welcome to your coastal retreat in Surfside Shores steps from the beach! This 4-bedroom, 2-bath home is designed for both comfort and convenience, offering thoughtful updates and plenty of outdoor living space. Inside, the kitchen is equipped with granite countertops, stainless steel appliances, and custom birch cabinetry. Vaulted ceilings throughout the home create an open and inviting feel. A charming children’s loft adds extra space for play, relaxation, or storage. Step outside to enjoy a large wraparound porch with entrances at both the front and back of the home. Every window and door is fitted with storm shutters for peace of mind. Outdoor living is a highlight here, featuring: A brand-new gunite pool (2022). two spacious storage units underneath the home, an outdoor shower with sink and toilet — perfect after a day at the beach. A 2024 water heater, 2020 HVAC, and durable metal roof for long-term reliability. Located in the Surfside Shores community, this home offers a true blend of charm, function, and coastal lifestyle. Buyer to verify all information during due diligence.
Contact an agent
Home facts
- Year built:2004
- Listing ID #:385054
- Added:132 day(s) ago
- Updated:January 22, 2026 at 03:31 PM
Rooms and interior
- Bedrooms:4
- Total bathrooms:3
- Full bathrooms:3
- Living area:1,820 sq. ft.
Heating and cooling
- Cooling:Ceiling Fan(s)
- Heating:Central, Electric
Structure and exterior
- Roof:Metal
- Year built:2004
- Building area:1,820 sq. ft.
- Lot area:0.52 Acres
Schools
- High school:Foley High
- Middle school:Foley Middle
- Elementary school:Foley Elementary
Utilities
- Sewer:Baldwin Co Sewer Service
Finances and disclosures
- Price:$829,900
- Price per sq. ft.:$455.99
- Tax amount:$4,487
New listings near 6711 Driftwood Drive
- New
 $469,900Active3 beds 2 baths1,056 sq. ft.
$469,900Active3 beds 2 baths1,056 sq. ft.1784 W Beach Boulevard #214, Gulf Shores, AL 36542
MLS# 390611Listed by: RE/MAX OF GULF SHORES - New
 $699,000Active4 beds 3 baths2,968 sq. ft.
$699,000Active4 beds 3 baths2,968 sq. ft.1362 W Fairway Drive, Gulf Shores, AL 36542
MLS# 390613Listed by: WHEELES REALTY - New
 $435,000Active3 beds 2 baths1,008 sq. ft.
$435,000Active3 beds 2 baths1,008 sq. ft.572 E Beach Boulevard #318, Gulf Shores, AL 36542
MLS# 390604Listed by: BRETT R/E ROBINSON DEV OB - New
 $392,999Active2 beds 3 baths1,024 sq. ft.
$392,999Active2 beds 3 baths1,024 sq. ft.1964 W Beach Boulevard #7, Gulf Shores, AL 36542
MLS# 390606Listed by: GOODE REALTY, LLC - New
 $780,000Active3 beds 3 baths1,428 sq. ft.
$780,000Active3 beds 3 baths1,428 sq. ft.401 Buchanan Court, Gulf Shores, AL 36542
MLS# 390583Listed by: KELLER WILLIAMS AGC REALTY - ORANGE BEACH - New
 $559,900Active2 beds 3 baths1,236 sq. ft.
$559,900Active2 beds 3 baths1,236 sq. ft.1524 W Beach Boulevard #503, Gulf Shores, AL 36542
MLS# 390586Listed by: POINTE SOUTH - New
 $319,000Active2 beds 2 baths735 sq. ft.
$319,000Active2 beds 2 baths735 sq. ft.952 West Beach Boulevard #314, Gulf Shores, AL 36542
MLS# 390592Listed by: KAISER SOTHEBY'S INT-GS - New
 $780,000Active4 beds 4 baths2,044 sq. ft.
$780,000Active4 beds 4 baths2,044 sq. ft.351 E 2nd Avenue, Gulf Shores, AL 36542
MLS# 390598Listed by: RE/MAX OF ORANGE BEACH - New
 $475,000Active2 beds 2 baths1,085 sq. ft.
$475,000Active2 beds 2 baths1,085 sq. ft.453 Dune Drive #202, Gulf Shores, AL 36542
MLS# 390579Listed by: LPT REALTY LLC - New
 $575,000Active2 beds 2 baths1,042 sq. ft.
$575,000Active2 beds 2 baths1,042 sq. ft.1010 W Beach Boulevard #1802, Gulf Shores, AL 36542
MLS# 390565Listed by: RE/MAX ON THE COAST
