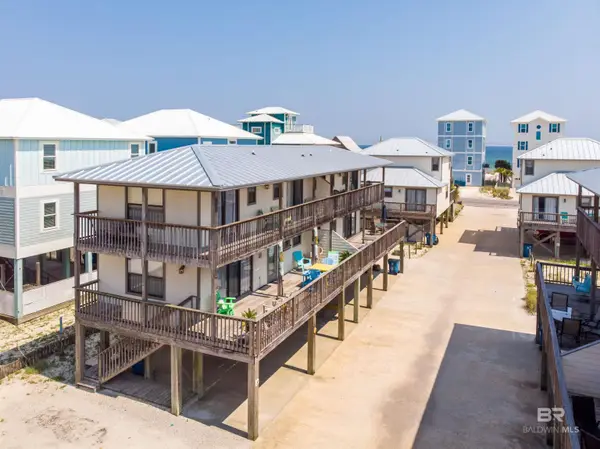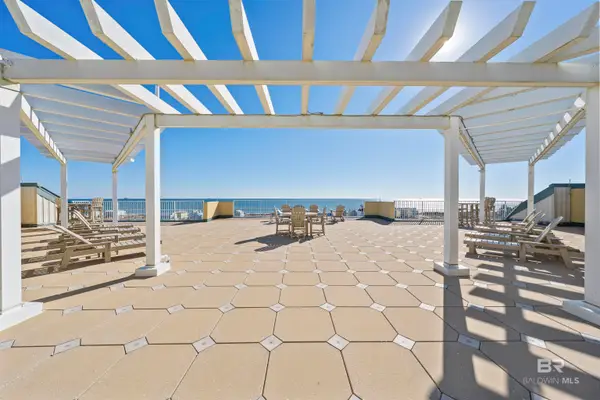7276 Kiva Way, Gulf Shores, AL 36542
Local realty services provided by:Better Homes and Gardens Real Estate Main Street Properties
7276 Kiva Way,Gulf Shores, AL 36542
$5,250,000
- 4 Beds
- 5 Baths
- 5,000 sq. ft.
- Single family
- Active
Listed by: tim mccrory
Office: edgemon properties
MLS#:379403
Source:AL_BCAR
Price summary
- Price:$5,250,000
- Price per sq. ft.:$1,050
- Monthly HOA dues:$218.75
About this home
Kiva Dunes Gulf Front Modern Work of Art atop 25 foot dune. The builder, Joe Noah of Noah and Associates, had to move that dune, weighing hundreds of tons, construct an intricate fifty-foot brick tunnel, put the sand dune back over it and re-plant native vegetation. “It’s a modern house with extraordinary features ” Noah says. Summerour designed the residence to be built into the land; unique to that spot. His architecture gives permanence and warmth to the home’s state-of-the-art, modern construction. When you open the tunnel door, you enter a magical arched brick passageway beneath the sand, you ascend a concrete stairway, past two, eight-foot high zinc sliding doors etched with abstract modernist patterns. These doors partition off guest and main living areas and dramatically mark the end of your journey to reach the heart of the home. You are now face to face with an indescribably breathtaking view of the gulf. A 54-foot fresh water lap pool shimmers at your feet on the veranda. Inside the home, scored concrete floors are glazed in a white epoxy finish. The metallic element, zinc, traditionally thought of as a corrosion resistant coating for other metals, becomes a unifying design theme throughout the residence; from the zinc roof shingles to the first floor ventless gas floating fireplace. You move effortlessly among three levels in a restful cocoon of serenity and sensual luxury that includes guest spaces, luxuriously appointed baths, a master suite, recreation space, study/office, third floor porch with wrap-around views, with indoor/outdoor fireplaces. It took more than three years and the combined talents of a world-class architect and his team to mastermind the design and construction of this work of art built to the highest construction standards. You can scour every beachfront property on the Gulf of Mexico and never find any that compare. Buyer to verify all information during due diligence.
Contact an agent
Home facts
- Year built:2004
- Listing ID #:379403
- Added:247 day(s) ago
- Updated:January 22, 2026 at 03:31 PM
Rooms and interior
- Bedrooms:4
- Total bathrooms:5
- Full bathrooms:4
- Half bathrooms:1
- Living area:5,000 sq. ft.
Heating and cooling
- Cooling:Ceiling Fan(s)
- Heating:Electric
Structure and exterior
- Year built:2004
- Building area:5,000 sq. ft.
- Lot area:1.56 Acres
Schools
- High school:Foley High
- Middle school:Foley Middle
- Elementary school:Foley Elementary
Utilities
- Sewer:Baldwin Co Sewer Service
Finances and disclosures
- Price:$5,250,000
- Price per sq. ft.:$1,050
- Tax amount:$11,651
New listings near 7276 Kiva Way
- New
 $469,900Active3 beds 2 baths1,056 sq. ft.
$469,900Active3 beds 2 baths1,056 sq. ft.1784 W Beach Boulevard #214, Gulf Shores, AL 36542
MLS# 390611Listed by: RE/MAX OF GULF SHORES - New
 $699,000Active4 beds 3 baths2,968 sq. ft.
$699,000Active4 beds 3 baths2,968 sq. ft.1362 W Fairway Drive, Gulf Shores, AL 36542
MLS# 390613Listed by: WHEELES REALTY - New
 $435,000Active3 beds 2 baths1,008 sq. ft.
$435,000Active3 beds 2 baths1,008 sq. ft.572 E Beach Boulevard #318, Gulf Shores, AL 36542
MLS# 390604Listed by: BRETT R/E ROBINSON DEV OB - New
 $392,999Active2 beds 3 baths1,024 sq. ft.
$392,999Active2 beds 3 baths1,024 sq. ft.1964 W Beach Boulevard #7, Gulf Shores, AL 36542
MLS# 390606Listed by: GOODE REALTY, LLC - New
 $780,000Active3 beds 3 baths1,428 sq. ft.
$780,000Active3 beds 3 baths1,428 sq. ft.401 Buchanan Court, Gulf Shores, AL 36542
MLS# 390583Listed by: KELLER WILLIAMS AGC REALTY - ORANGE BEACH - New
 $559,900Active2 beds 3 baths1,236 sq. ft.
$559,900Active2 beds 3 baths1,236 sq. ft.1524 W Beach Boulevard #503, Gulf Shores, AL 36542
MLS# 390586Listed by: POINTE SOUTH - New
 $319,000Active2 beds 2 baths735 sq. ft.
$319,000Active2 beds 2 baths735 sq. ft.952 West Beach Boulevard #314, Gulf Shores, AL 36542
MLS# 390592Listed by: KAISER SOTHEBY'S INT-GS - New
 $780,000Active4 beds 4 baths2,044 sq. ft.
$780,000Active4 beds 4 baths2,044 sq. ft.351 E 2nd Avenue, Gulf Shores, AL 36542
MLS# 390598Listed by: RE/MAX OF ORANGE BEACH - New
 $475,000Active2 beds 2 baths1,085 sq. ft.
$475,000Active2 beds 2 baths1,085 sq. ft.453 Dune Drive #202, Gulf Shores, AL 36542
MLS# 390579Listed by: LPT REALTY LLC - New
 $575,000Active2 beds 2 baths1,042 sq. ft.
$575,000Active2 beds 2 baths1,042 sq. ft.1010 W Beach Boulevard #1802, Gulf Shores, AL 36542
MLS# 390565Listed by: RE/MAX ON THE COAST
