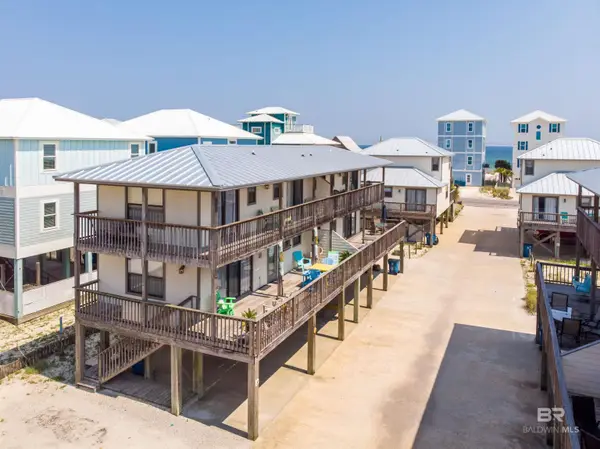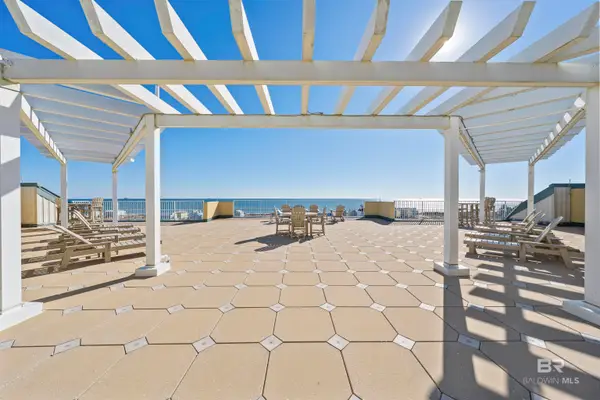801 Kingston Lane, Gulf Shores, AL 36542
Local realty services provided by:Better Homes and Gardens Real Estate Main Street Properties
801 Kingston Lane,Gulf Shores, AL 36542
$1,015,000
- 4 Beds
- 4 Baths
- 2,151 sq. ft.
- Single family
- Active
Listed by: caleb hastings
Office: black oak company llc.
MLS#:384340
Source:AL_BCAR
Price summary
- Price:$1,015,000
- Price per sq. ft.:$471.87
- Monthly HOA dues:$816
About this home
Discover luxury coastal living in this newly built, Gold Certified cottage at The Beach Club on Fort Morgan. Designed for both relaxation and entertainment, this 4-bedroom, 4-bathroom retreat features a private pool, a spacious outdoor entertaining area with a fully equipped kitchen, and modern stainless steel appliances, along with high-end designer finishes.With accommodations for 12 guests, this home is fully furnished, turnkey, and rental-ready, making it a prime investment opportunity or private getaway. As part of the prestigious Beach Club Resort & Spa, enjoy exclusive amenities including on-site dining, boutique shopping, beachside pools with food service, tennis courts, an indoor pool, a clubhouse, a fitness center, and more—all just steps from the Gulf. An exceptional blend of luxury and value—schedule your private tour today! Buyer to verify all information during due diligence. Owner is a licensed broker in Alabama.
Contact an agent
Home facts
- Year built:2024
- Listing ID #:384340
- Added:341 day(s) ago
- Updated:January 22, 2026 at 03:32 PM
Rooms and interior
- Bedrooms:4
- Total bathrooms:4
- Full bathrooms:4
- Living area:2,151 sq. ft.
Heating and cooling
- Heating:Electric
Structure and exterior
- Roof:Metal
- Year built:2024
- Building area:2,151 sq. ft.
- Lot area:0.15 Acres
Schools
- High school:Foley High
- Middle school:Foley Middle
- Elementary school:Foley Elementary
Utilities
- Sewer:Baldwin Co Sewer Service
Finances and disclosures
- Price:$1,015,000
- Price per sq. ft.:$471.87
- Tax amount:$667
New listings near 801 Kingston Lane
- New
 $469,900Active3 beds 2 baths1,056 sq. ft.
$469,900Active3 beds 2 baths1,056 sq. ft.1784 W Beach Boulevard #214, Gulf Shores, AL 36542
MLS# 390611Listed by: RE/MAX OF GULF SHORES - New
 $699,000Active4 beds 3 baths2,968 sq. ft.
$699,000Active4 beds 3 baths2,968 sq. ft.1362 W Fairway Drive, Gulf Shores, AL 36542
MLS# 390613Listed by: WHEELES REALTY - New
 $435,000Active3 beds 2 baths1,008 sq. ft.
$435,000Active3 beds 2 baths1,008 sq. ft.572 E Beach Boulevard #318, Gulf Shores, AL 36542
MLS# 390604Listed by: BRETT R/E ROBINSON DEV OB - New
 $392,999Active2 beds 3 baths1,024 sq. ft.
$392,999Active2 beds 3 baths1,024 sq. ft.1964 W Beach Boulevard #7, Gulf Shores, AL 36542
MLS# 390606Listed by: GOODE REALTY, LLC - New
 $780,000Active3 beds 3 baths1,428 sq. ft.
$780,000Active3 beds 3 baths1,428 sq. ft.401 Buchanan Court, Gulf Shores, AL 36542
MLS# 390583Listed by: KELLER WILLIAMS AGC REALTY - ORANGE BEACH - New
 $559,900Active2 beds 3 baths1,236 sq. ft.
$559,900Active2 beds 3 baths1,236 sq. ft.1524 W Beach Boulevard #503, Gulf Shores, AL 36542
MLS# 390586Listed by: POINTE SOUTH - New
 $319,000Active2 beds 2 baths735 sq. ft.
$319,000Active2 beds 2 baths735 sq. ft.952 West Beach Boulevard #314, Gulf Shores, AL 36542
MLS# 390592Listed by: KAISER SOTHEBY'S INT-GS - New
 $780,000Active4 beds 4 baths2,044 sq. ft.
$780,000Active4 beds 4 baths2,044 sq. ft.351 E 2nd Avenue, Gulf Shores, AL 36542
MLS# 390598Listed by: RE/MAX OF ORANGE BEACH - New
 $475,000Active2 beds 2 baths1,085 sq. ft.
$475,000Active2 beds 2 baths1,085 sq. ft.453 Dune Drive #202, Gulf Shores, AL 36542
MLS# 390579Listed by: LPT REALTY LLC - New
 $575,000Active2 beds 2 baths1,042 sq. ft.
$575,000Active2 beds 2 baths1,042 sq. ft.1010 W Beach Boulevard #1802, Gulf Shores, AL 36542
MLS# 390565Listed by: RE/MAX ON THE COAST
