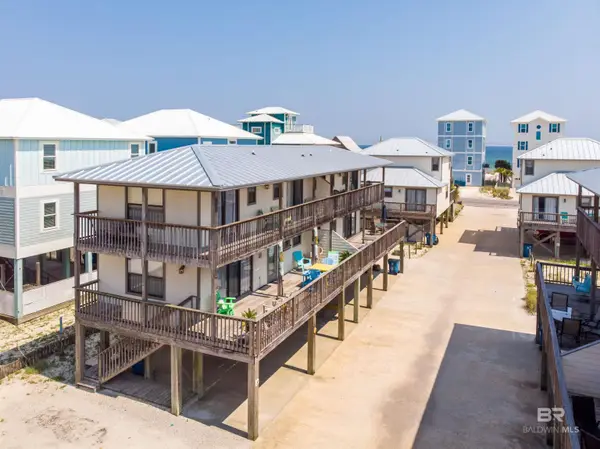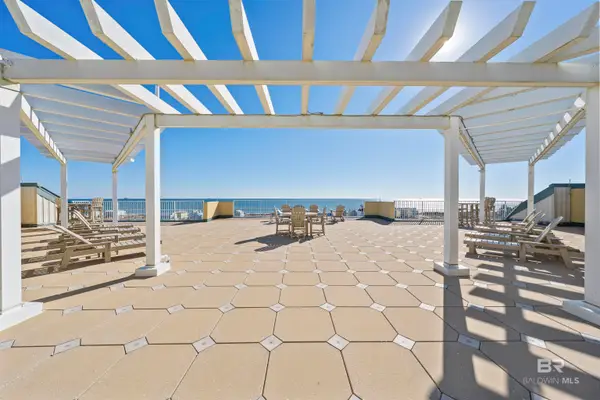8919 Diamond Drive, Gulf Shores, AL 36542
Local realty services provided by:Better Homes and Gardens Real Estate Main Street Properties
8919 Diamond Drive,Gulf Shores, AL 36542
$1,500,000
- 3 Beds
- 2 Baths
- 2,795 sq. ft.
- Single family
- Active
Listed by: cam white
Office: signature properties
MLS#:361922
Source:AL_BCAR
Price summary
- Price:$1,500,000
- Price per sq. ft.:$536.67
About this home
ROOM TO GROW, MITIGATION PURPOSE OR DEVELOPMENT POTENTIAL. This home was built beyond the code of the day in 2000; just one example being the use of 24-gauge metal on the roof. This roof was just reconditioned by replacing all existing screws with the latest hardware, along with resealing the most vulnerable seams. Beautiful two story home on four (4) acres within walking distance to the Gulf of Mexico. The home has a very spacious floor plan with split bedroom design, large kitchen, walk-in utility and pantry, generous office space, walk-in closets and lots of storage on both levels. Main level has a 55ft x 11ft balcony facing South and the upstairs has another 12ft x 4ft balcony facing North. There are two open bays for parking and an enclosed, one car garage underneath the home. Property sits approximately 600 ft West of Veterans Road and 800 ft South of State Hwy 180, giving the occupants a quiet place to call home. Detached, but in close proximity to the home is a raised, 32ft x 14ft workshop/storage shed with existing sturdy shelving. The home and outside storage shed sit on LOT 22A (see picture #5). On LOT 22B sits a Mobile Home that has its own utilities and septic system; the owner is in the process of having the mobile home removed. LOT 19 consists of two (2) acres and is partially wooded. Owner has occupied home through Hurricane Ivan in 2004, and Hurricane Sally in 2020, with no structural damage nor flood water reaching the home. The U.S. Dept of Interior & U.S. Government own 10+ Acres of beachfront at the end of Veterans Road, and multiple more acres of beachfront to the East of this parcel for literally miles of unspoiled sunset walks and views. Buyer to verify all information during due diligence.
Contact an agent
Home facts
- Year built:2001
- Listing ID #:361922
- Added:1090 day(s) ago
- Updated:January 22, 2026 at 03:32 PM
Rooms and interior
- Bedrooms:3
- Total bathrooms:2
- Full bathrooms:2
- Living area:2,795 sq. ft.
Heating and cooling
- Cooling:Ceiling Fan(s), Central Electric (Cool)
- Heating:Central
Structure and exterior
- Roof:Metal
- Year built:2001
- Building area:2,795 sq. ft.
- Lot area:4 Acres
Schools
- High school:Foley High
- Middle school:Foley Middle
- Elementary school:Foley Elementary
Utilities
- Sewer:Septic Tank
Finances and disclosures
- Price:$1,500,000
- Price per sq. ft.:$536.67
New listings near 8919 Diamond Drive
- New
 $469,900Active3 beds 2 baths1,056 sq. ft.
$469,900Active3 beds 2 baths1,056 sq. ft.1784 W Beach Boulevard #214, Gulf Shores, AL 36542
MLS# 390611Listed by: RE/MAX OF GULF SHORES - New
 $699,000Active4 beds 3 baths2,968 sq. ft.
$699,000Active4 beds 3 baths2,968 sq. ft.1362 W Fairway Drive, Gulf Shores, AL 36542
MLS# 390613Listed by: WHEELES REALTY - New
 $435,000Active3 beds 2 baths1,008 sq. ft.
$435,000Active3 beds 2 baths1,008 sq. ft.572 E Beach Boulevard #318, Gulf Shores, AL 36542
MLS# 390604Listed by: BRETT R/E ROBINSON DEV OB - New
 $392,999Active2 beds 3 baths1,024 sq. ft.
$392,999Active2 beds 3 baths1,024 sq. ft.1964 W Beach Boulevard #7, Gulf Shores, AL 36542
MLS# 390606Listed by: GOODE REALTY, LLC - New
 $780,000Active3 beds 3 baths1,428 sq. ft.
$780,000Active3 beds 3 baths1,428 sq. ft.401 Buchanan Court, Gulf Shores, AL 36542
MLS# 390583Listed by: KELLER WILLIAMS AGC REALTY - ORANGE BEACH - New
 $559,900Active2 beds 3 baths1,236 sq. ft.
$559,900Active2 beds 3 baths1,236 sq. ft.1524 W Beach Boulevard #503, Gulf Shores, AL 36542
MLS# 390586Listed by: POINTE SOUTH - New
 $319,000Active2 beds 2 baths735 sq. ft.
$319,000Active2 beds 2 baths735 sq. ft.952 West Beach Boulevard #314, Gulf Shores, AL 36542
MLS# 390592Listed by: KAISER SOTHEBY'S INT-GS - New
 $780,000Active4 beds 4 baths2,044 sq. ft.
$780,000Active4 beds 4 baths2,044 sq. ft.351 E 2nd Avenue, Gulf Shores, AL 36542
MLS# 390598Listed by: RE/MAX OF ORANGE BEACH - New
 $475,000Active2 beds 2 baths1,085 sq. ft.
$475,000Active2 beds 2 baths1,085 sq. ft.453 Dune Drive #202, Gulf Shores, AL 36542
MLS# 390579Listed by: LPT REALTY LLC - New
 $575,000Active2 beds 2 baths1,042 sq. ft.
$575,000Active2 beds 2 baths1,042 sq. ft.1010 W Beach Boulevard #1802, Gulf Shores, AL 36542
MLS# 390565Listed by: RE/MAX ON THE COAST
