9351 Caravelle Ln, Gulf Shores, AL 36542
Local realty services provided by:Better Homes and Gardens Real Estate Emerald Coast
9351 Caravelle Ln,Gulf Shores, AL 36542
$1,299,000
- 5 Beds
- 5 Baths
- 3,653 sq. ft.
- Single family
- Active
Listed by:greg maynard
Office:re/max paradise, inc.
MLS#:662100
Source:FL_PMLS
Price summary
- Price:$1,299,000
- Price per sq. ft.:$355.6
- Monthly HOA dues:$570
About this home
Spectacular Mediterranean style home located in one of the premier, gated, beachside neighborhoods in Gulf Shores, Martinique on the Gulf. This custom 5 bedroom/ 5 bath home will not disappoint! Beautiful chef's kitchen with custom cabinets and lovely granite. Large open family room and primary bedroom(w/private study) located on first floor. Additional bedrooms are located off of second and third floors with plenty of privacy for guest. Per previous owners...roof was replaced in 2021 with Metal Terracotta style tiles, and includes a 50year warranty, Stucco was replaced in 2020 and entire inside of home was repainted in 2021. Neighborhood is golf cart friendly. This home is just a short, golf-cart ride down to the beach side pool with beach access for owners and weekly occupants. Short term rentals are allowed as well for the investors out there! Call your favorite agent today to see this beauty!!
Contact an agent
Home facts
- Year built:2005
- Listing ID #:662100
- Added:184 day(s) ago
- Updated:October 09, 2025 at 03:21 PM
Rooms and interior
- Bedrooms:5
- Total bathrooms:5
- Full bathrooms:5
- Living area:3,653 sq. ft.
Heating and cooling
- Cooling:Ceiling Fan(s)
- Heating:Heat Pump
Structure and exterior
- Roof:Clay Tiles/Slate
- Year built:2005
- Building area:3,653 sq. ft.
- Lot area:0.24 Acres
Schools
- High school:Local School In County
- Middle school:LOCAL SCHOOL IN COUNTY
- Elementary school:Local School In County
Utilities
- Water:Public Water
- Sewer:Public Sewer
Finances and disclosures
- Price:$1,299,000
- Price per sq. ft.:$355.6
New listings near 9351 Caravelle Ln
- New
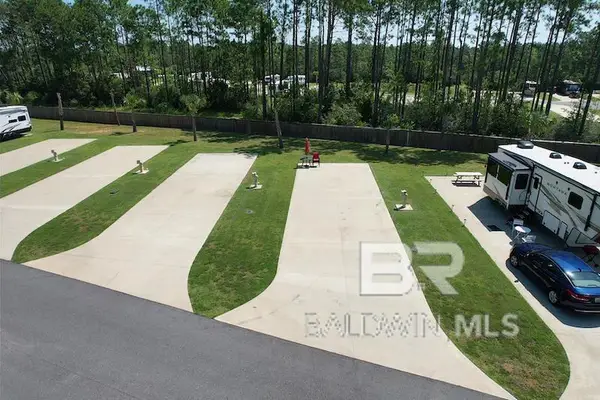 $105,000Active0.08 Acres
$105,000Active0.08 Acres19558 County Road 8, Gulf Shores, AL 36542
MLS# 386332Listed by: RYALS REALTY SERVICES, INC - New
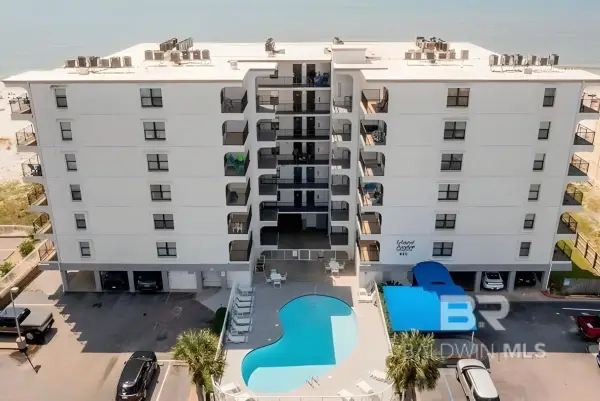 $389,000Active1 beds 1 baths662 sq. ft.
$389,000Active1 beds 1 baths662 sq. ft.427 E Beach Boulevard #169, Gulf Shores, AL 36542
MLS# 386326Listed by: EXP REALTY SOUTHERN BRANCH - New
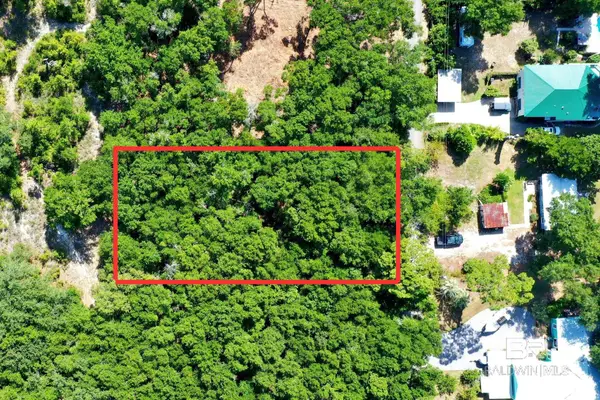 $131,000Active0.46 Acres
$131,000Active0.46 Acres0 Council Lane, Gulf Shores, AL 36542
MLS# 386311Listed by: ROBERTS BROTHERS INC. GULF COA - New
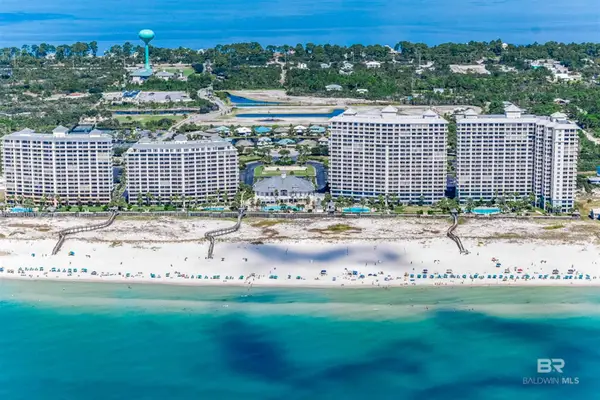 $549,599Active2 beds 2 baths986 sq. ft.
$549,599Active2 beds 2 baths986 sq. ft.527 Beach Club Trail #1006, Gulf Shores, AL 36542
MLS# 386308Listed by: KELLER WILLIAMS - MOBILE - New
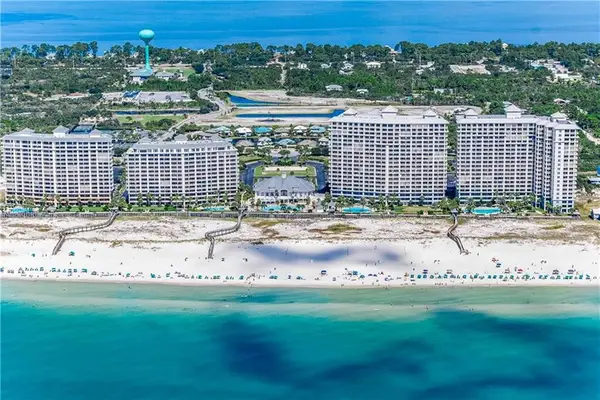 $549,599Active2 beds 2 baths986 sq. ft.
$549,599Active2 beds 2 baths986 sq. ft.527 Beach Club Trail #1006, Gulf Shores, AL 36542
MLS# 7662791Listed by: KELLER WILLIAMS MOBILE - New
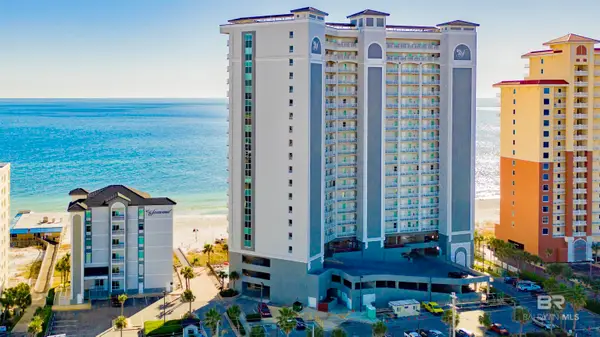 $640,000Active2 beds 2 baths1,130 sq. ft.
$640,000Active2 beds 2 baths1,130 sq. ft.401 E Beach Boulevard #1001, Gulf Shores, AL 36542
MLS# 386278Listed by: BELLATOR REAL ESTATE LLC GULF - New
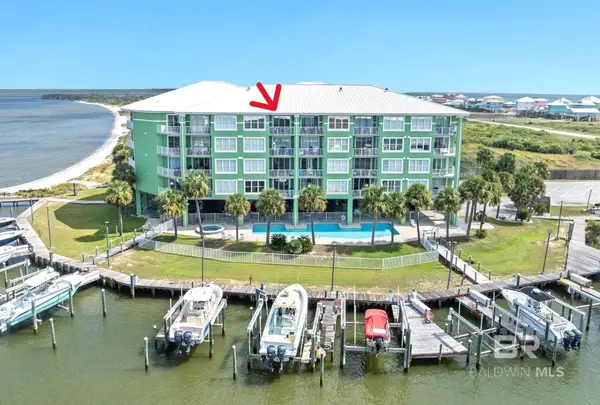 $425,000Active2 beds 2 baths1,270 sq. ft.
$425,000Active2 beds 2 baths1,270 sq. ft.2715 State Highway 180 #1405, Gulf Shores, AL 36542
MLS# 386277Listed by: BLUE HERON REALTY - New
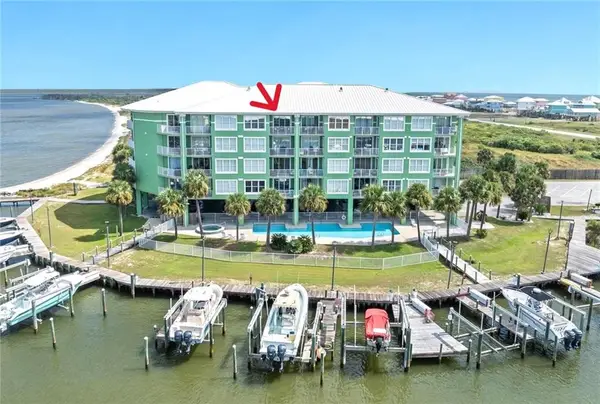 $425,000Active2 beds 2 baths1,270 sq. ft.
$425,000Active2 beds 2 baths1,270 sq. ft.2715 State Highway 180 #1405, Gulf Shores, AL 36542
MLS# 7662346Listed by: BLUE HERON REALTY - New
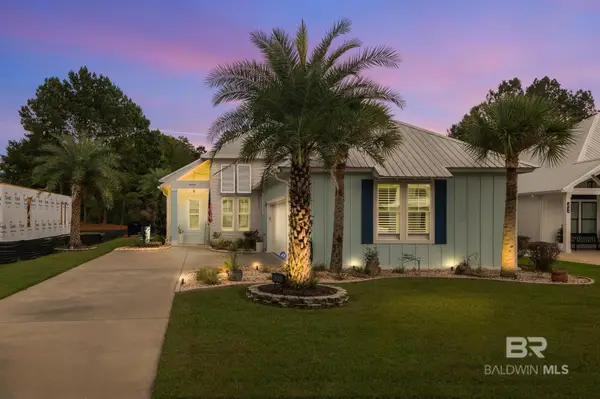 $875,000Active4 beds 3 baths2,357 sq. ft.
$875,000Active4 beds 3 baths2,357 sq. ft.4050 Muirfield Court, Gulf Shores, AL 36542
MLS# 386251Listed by: WATERS EDGE REALTY - New
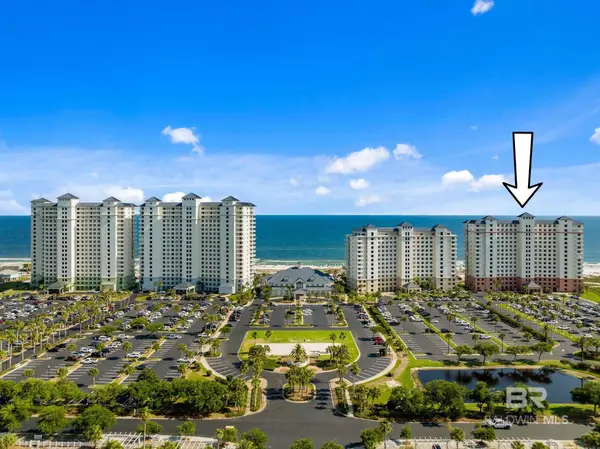 $599,900Active2 beds 2 baths1,038 sq. ft.
$599,900Active2 beds 2 baths1,038 sq. ft.527 Beach Club Trail #D1103, Gulf Shores, AL 36542
MLS# 386254Listed by: RE/MAX ON THE COAST
