9353 Tartane Walk, Gulf Shores, AL 36542
Local realty services provided by:Better Homes and Gardens Real Estate Main Street Properties
9353 Tartane Walk,Gulf Shores, AL 36542
$799,900
- 3 Beds
- 3 Baths
- 2,163 sq. ft.
- Single family
- Active
Listed by: karla woodringCELL: 251-942-4431
Office: re/max of orange beach
MLS#:367084
Source:AL_BCAR
Price summary
- Price:$799,900
- Price per sq. ft.:$369.81
- Monthly HOA dues:$643.33
About this home
Upon entering Martinique you will be greeted by a friendly security officer. Tucked away in a peaceful cul-de-sac with Bon Secour Wildlife as it's neighbor, this home boasts a tranquil and private screened porch and patio. Step inside to find a spacious open floor plan, ideal for entertaining. The kitchen features updated appliances and granite countertops, while the living area has tile floors. The guest bedroom is conveniently located on the main floor, with the primary bedroom on the second level offers stunning views of the wildlife. The third level crow's nest can be used as a fourth bedroom or an alternative den. This beach side retreat comes fully furnished and includes a golf cart for easy access to all the amenities. Martinique offers a beachfront pool, hot tub, fitness center, sauna, clubhouse, a covered veranda and two beach walkovers. In the heart of the community, you'll find an indoor/outdoor pool, hot tub and another clubhouse, as well as a tennis court at the front of the property. Buyer to verify all information during due diligence.
Contact an agent
Home facts
- Year built:2003
- Listing ID #:367084
- Added:448 day(s) ago
- Updated:November 19, 2025 at 03:19 PM
Rooms and interior
- Bedrooms:3
- Total bathrooms:3
- Full bathrooms:3
- Living area:2,163 sq. ft.
Heating and cooling
- Cooling:Ceiling Fan(s)
- Heating:Heat Pump
Structure and exterior
- Roof:Metal
- Year built:2003
- Building area:2,163 sq. ft.
- Lot area:0.26 Acres
Schools
- High school:Foley High
- Middle school:Foley Middle
- Elementary school:Foley Elementary
Utilities
- Water:Public
- Sewer:Baldwin Co Sewer Service, Grinder Pump
Finances and disclosures
- Price:$799,900
- Price per sq. ft.:$369.81
- Tax amount:$3,391
New listings near 9353 Tartane Walk
- New
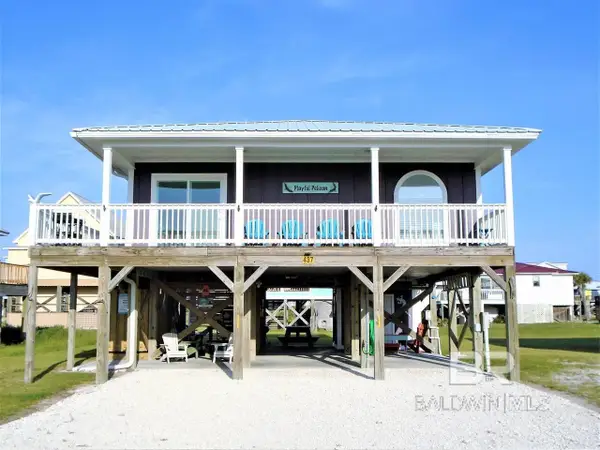 $775,000Active2 beds 2 baths1,050 sq. ft.
$775,000Active2 beds 2 baths1,050 sq. ft.437 E Buchanan Court, Gulf Shores, AL 36542
MLS# 388237Listed by: MCDANIEL REALTY GROUP - New
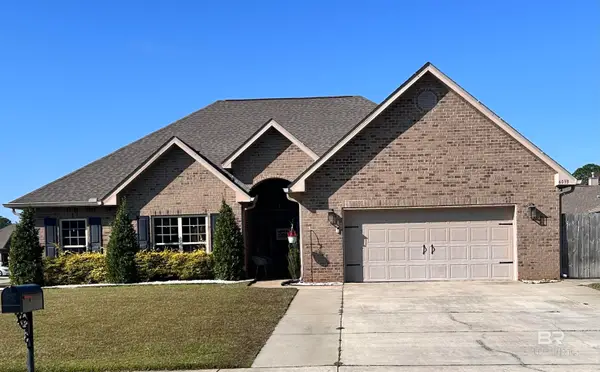 $510,000Active4 beds 3 baths2,322 sq. ft.
$510,000Active4 beds 3 baths2,322 sq. ft.6033 Andhurst Drive, Gulf Shores, AL 36542
MLS# 388241Listed by: KELLER WILLIAMS AGC REALTY-DA - New
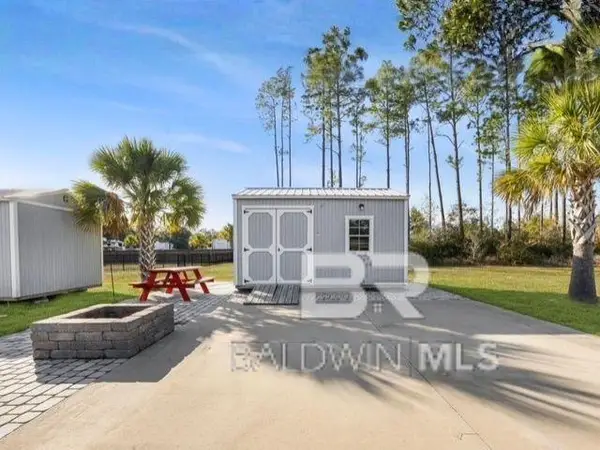 $107,500Active0.07 Acres
$107,500Active0.07 Acres19648 County Road 8, Gulf Shores, AL 36542
MLS# 388226Listed by: RYALS REALTY SERVICES, INC - New
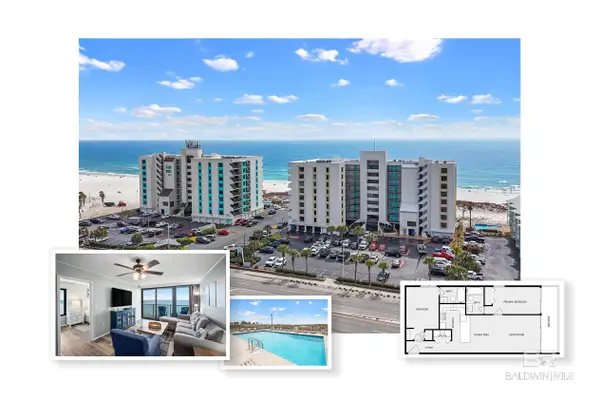 $570,000Active2 beds 2 baths892 sq. ft.
$570,000Active2 beds 2 baths892 sq. ft.407 W Beach Boulevard #872, Gulf Shores, AL 36542
MLS# 388233Listed by: ELITE BY THE BEACH, LLC 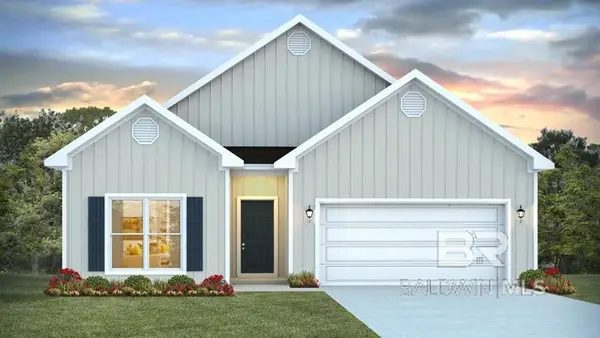 $388,490Pending3 beds 2 baths1,672 sq. ft.
$388,490Pending3 beds 2 baths1,672 sq. ft.448 Parkerman Avenue, Gulf Shores, AL 36542
MLS# 388216Listed by: DHI REALTY OF ALABAMA, LLC- New
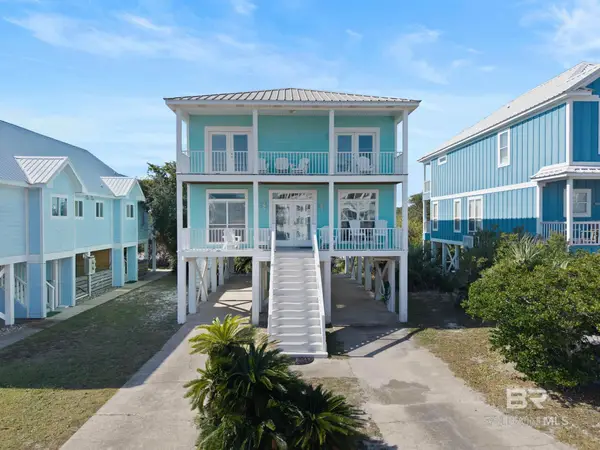 $829,000Active4 beds 3 baths2,751 sq. ft.
$829,000Active4 beds 3 baths2,751 sq. ft.545 Plantation Road #3, Gulf Shores, AL 36542
MLS# 388217Listed by: KELLER WILLIAMS AGC REALTY - ORANGE BEACH - Open Wed, 10am to 12pmNew
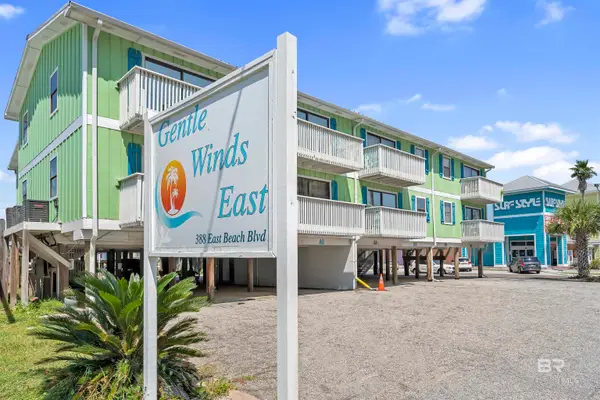 $275,000Active2 beds 1 baths744 sq. ft.
$275,000Active2 beds 1 baths744 sq. ft.388 E Beach Boulevard #B1, Gulf Shores, AL 36542
MLS# 388218Listed by: BEACH HOME ALABAMA REALTY LLC 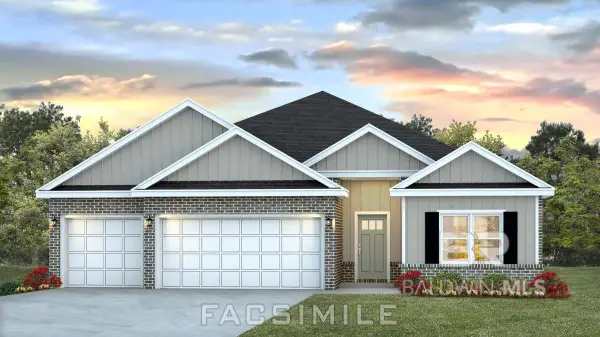 $496,776Pending4 beds 3 baths2,304 sq. ft.
$496,776Pending4 beds 3 baths2,304 sq. ft.491 Preston Way, Gulf Shores, AL 36542
MLS# 388204Listed by: DHI REALTY OF ALABAMA, LLC- New
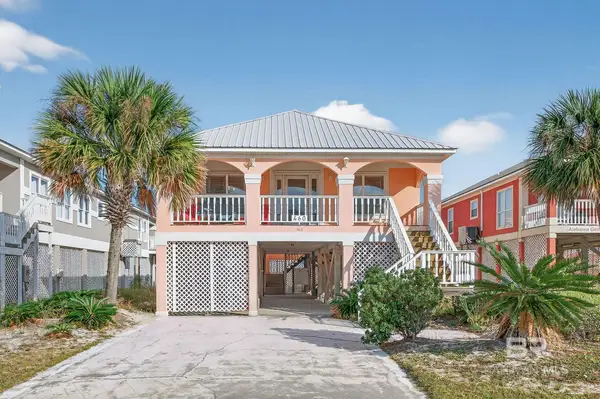 $640,000Active3 beds 3 baths1,700 sq. ft.
$640,000Active3 beds 3 baths1,700 sq. ft.460 Harbor Light Lane, Gulf Shores, AL 36542
MLS# 388195Listed by: RE/MAX OF ORANGE BEACH - New
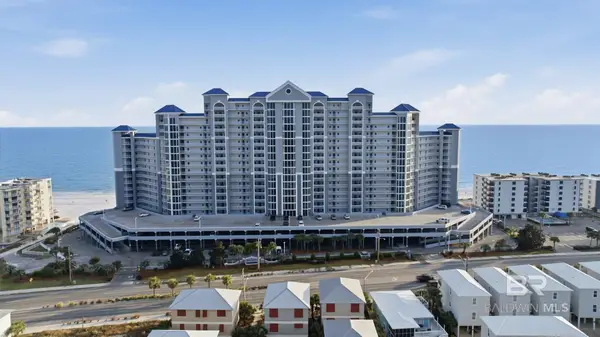 $999,000Active3 beds 3 baths1,547 sq. ft.
$999,000Active3 beds 3 baths1,547 sq. ft.455 E Beach Boulevard #201, Gulf Shores, AL 36542
MLS# 388184Listed by: BAYSIDE REAL ESTATE GROUP
