11 Havenstone Way, Gurley, AL 35748
Local realty services provided by:Better Homes and Gardens Real Estate Southern Branch
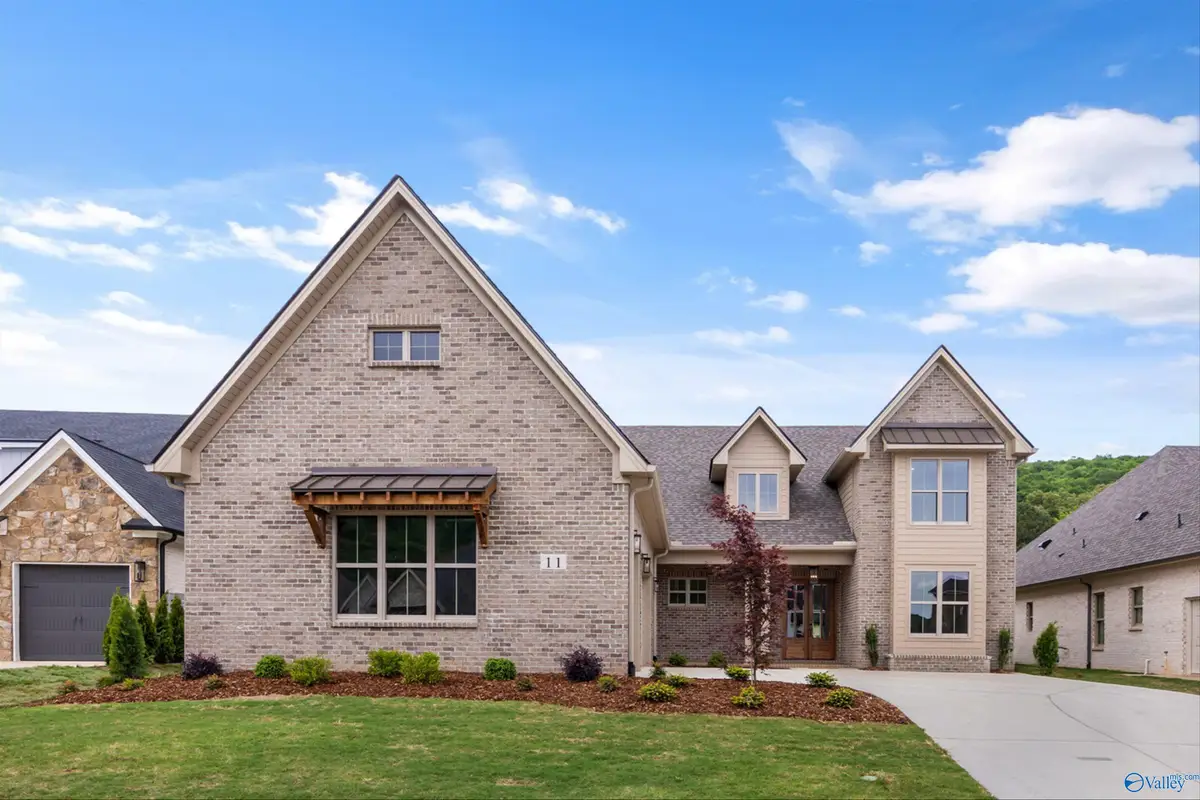
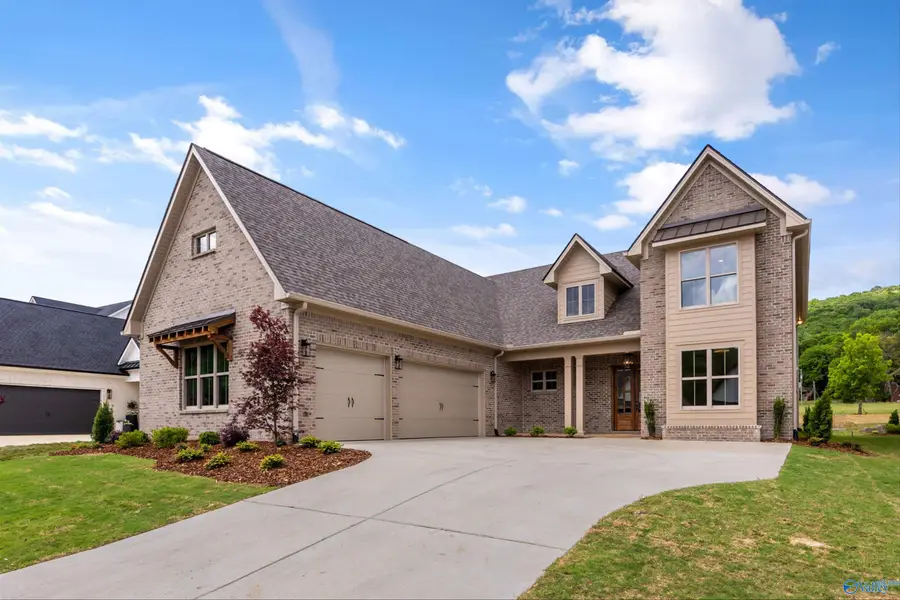

11 Havenstone Way,Gurley, AL 35748
$920,221
- 4 Beds
- 4 Baths
- 3,598 sq. ft.
- Single family
- Active
Listed by:rhonda pugh
Office:re/max alliance
MLS#:21887078
Source:AL_NALMLS
Price summary
- Price:$920,221
- Price per sq. ft.:$255.76
- Monthly HOA dues:$116.67
About this home
Beautifully crafted custom brick home that blends timeless elegance w/modern functionality. Impressive double mahogany front doors open into a grand 2-story foyer, setting the tone for the sophisticated interiors beyond. The open floor plan offers effortless flow bw the spacious family rm, built-in bookcases, fireplace w/custom wd mantel & gourmet kitchen, w/stained island, walk-in pantry, butler’s pantry w/wine fridge, dining rm & versatile flex rm offer even more space to gather or customize to your lifestyle needs. Owner's Suite w/vaulted ceilings, walk-in closet, a spa-like shower, freestanding tub. Lg Bonus Rm, abundant storage. Enjoy outdoor living year-round w/Covered Screened Porch.
Contact an agent
Home facts
- Listing Id #:21887078
- Added:112 day(s) ago
- Updated:August 14, 2025 at 02:21 PM
Rooms and interior
- Bedrooms:4
- Total bathrooms:4
- Full bathrooms:3
- Half bathrooms:1
- Living area:3,598 sq. ft.
Heating and cooling
- Cooling:Central Air
- Heating:Central Heater
Structure and exterior
- Building area:3,598 sq. ft.
- Lot area:0.25 Acres
Schools
- High school:Huntsville
- Middle school:Hampton Cove
- Elementary school:Hampton Cove
Utilities
- Water:Public
- Sewer:Public Sewer
Finances and disclosures
- Price:$920,221
- Price per sq. ft.:$255.76
New listings near 11 Havenstone Way
- New
 $27,000Active0.26 Acres
$27,000Active0.26 AcresLOT 9 Ridge Trail, Gurley, AL 35748
MLS# 21896403Listed by: GREEN REAL ESTATE - Open Sun, 7 to 9pmNew
 $950,000Active4 beds 5 baths4,000 sq. ft.
$950,000Active4 beds 5 baths4,000 sq. ft.190 Bridgette Lane, Gurley, AL 35748
MLS# 21896362Listed by: DOWN HOME REAL ESTATE - New
 $270,000Active3 beds 2 baths1,689 sq. ft.
$270,000Active3 beds 2 baths1,689 sq. ft.155 Mcmullen Road, Gurley, AL 35748
MLS# 21896346Listed by: DEFINED REALTY LLC - Open Sun, 7 to 9pmNew
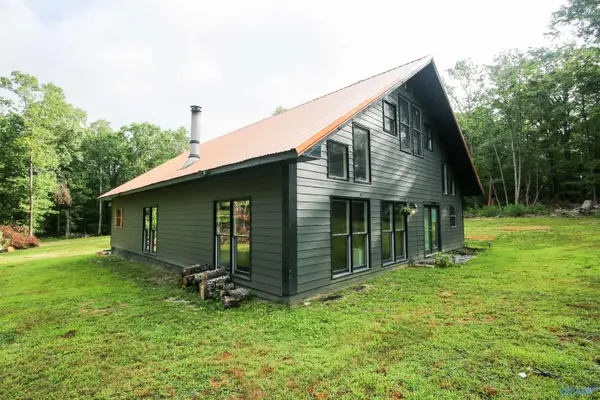 $460,000Active3 beds 2 baths3,057 sq. ft.
$460,000Active3 beds 2 baths3,057 sq. ft.261 Reunion Oaks Drive, Gurley, AL 35748
MLS# 21896268Listed by: CRYE-LEIKE REALTORS - MADISON - New
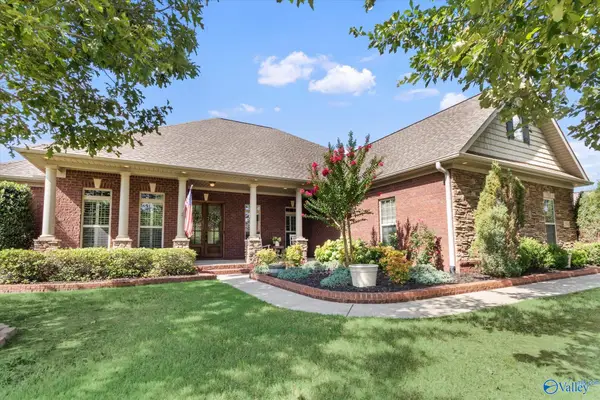 $770,000Active4 beds 4 baths3,572 sq. ft.
$770,000Active4 beds 4 baths3,572 sq. ft.2911 Chantry Place Se, Gurley, AL 35748
MLS# 21896166Listed by: KW HUNTSVILLE KELLER WILLIAMS - New
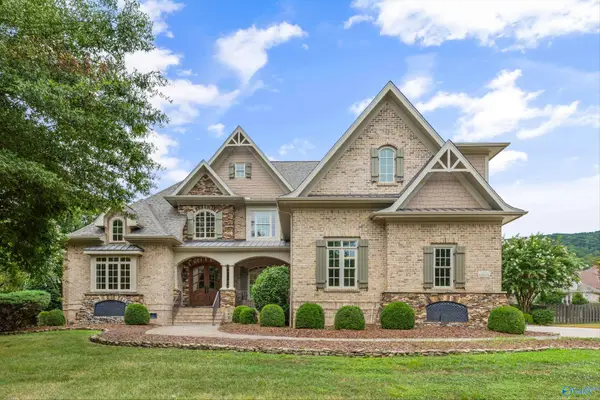 $1,400,000Active4 beds 5 baths5,481 sq. ft.
$1,400,000Active4 beds 5 baths5,481 sq. ft.31 Mcmullen Lane, Gurley, AL 35748
MLS# 21895970Listed by: RE/MAX ALLIANCE - New
 $215,000Active3 beds 2 baths1,550 sq. ft.
$215,000Active3 beds 2 baths1,550 sq. ft.2161 County Lake Road, Gurley, AL 35748
MLS# 21895864Listed by: CRUE REALTY  $110,000Active3 Acres
$110,000Active3 Acres3 acres Hurricane Creek Road, Gurley, AL 35748
MLS# 21895714Listed by: VAN VALKENBURGH & WILKINSON PR- Open Sun, 7 to 10pm
 $699,000Active3 beds 4 baths3,400 sq. ft.
$699,000Active3 beds 4 baths3,400 sq. ft.305 Boulder Trail, Gurley, AL 35748
MLS# 21895648Listed by: KENDALL JAMES REALTY  $325,000Active3 beds 2 baths1,643 sq. ft.
$325,000Active3 beds 2 baths1,643 sq. ft.211 Powell Street, Gurley, AL 35748
MLS# 21895549Listed by: KELLER WILLIAMS HORIZON
