Local realty services provided by:Better Homes and Gardens Real Estate Southern Branch
Listed by: paula mahalik
Office: kw huntsville keller williams
MLS#:21902866
Source:AL_NALMLS
Price summary
- Price:$930,000
- Price per sq. ft.:$214.38
- Monthly HOA dues:$116.67
About this home
Luxurious custom-built home w/major interior & exterior renovation showcasing exceptional attention to details & design; including tech enhancements. Solid wood cabinetry, architectural millwork, top tier Cafe appliances, upgraded designer paint, smart-home upgrades (Cat6, access points, smart thermostats, security prewired), beverage fridge in Butler's pantry, new: lighting, flooring, Rinnai, windows, roof & more! New Fridge, Like New Washer/Dryer included. River access Resort-Style Pools, Pickle Ball, Gated, trails, parks, & community events, in this vibrant community. A perfect blend of sophistication, comfort & connection. Exterior features amazing privacy & fountain with large veranda.
Contact an agent
Home facts
- Year built:2020
- Listing ID #:21902866
- Added:91 day(s) ago
- Updated:January 27, 2026 at 03:31 PM
Rooms and interior
- Bedrooms:4
- Total bathrooms:4
- Full bathrooms:3
- Half bathrooms:1
- Living area:4,338 sq. ft.
Heating and cooling
- Cooling:Central Air
- Heating:Central Heater
Structure and exterior
- Year built:2020
- Building area:4,338 sq. ft.
- Lot area:0.37 Acres
Schools
- High school:Huntsville
- Middle school:Hampton Cove
- Elementary school:Hampton Cove
Utilities
- Water:Public
- Sewer:Public Sewer
Finances and disclosures
- Price:$930,000
- Price per sq. ft.:$214.38
New listings near 26 Kenthurst Lane Se
- New
 $779,000Active3 beds 3 baths2,678 sq. ft.
$779,000Active3 beds 3 baths2,678 sq. ft.19 Havenstone Way Se, Gurley, AL 35748
MLS# 21908727Listed by: KELLER WILLIAMS REALTY MADISON 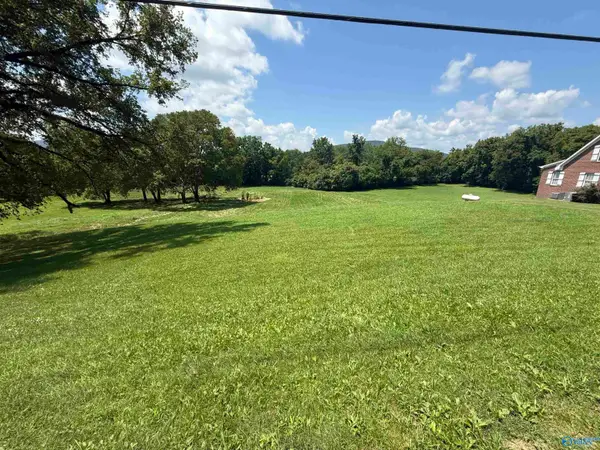 $50,000Pending1 Acres
$50,000Pending1 Acres1 Tom Rutland Road, Gurley, AL 35748
MLS# 21908434Listed by: CENTURY 21 ROCKET CITY- New
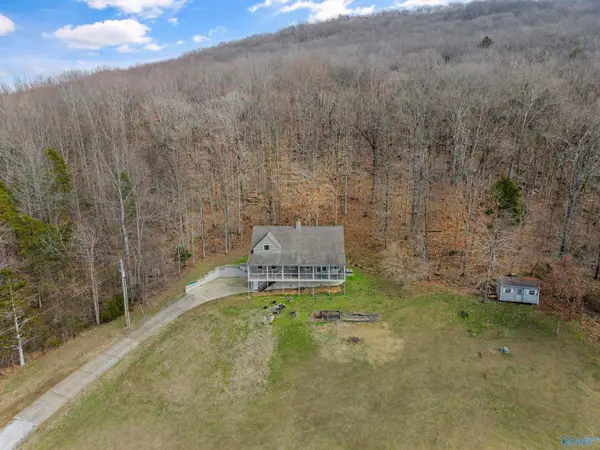 $550,000Active3 beds 2 baths2,150 sq. ft.
$550,000Active3 beds 2 baths2,150 sq. ft.1660 Sharps Cove Road, Gurley, AL 35748
MLS# 21908555Listed by: KW HUNTSVILLE KELLER WILLIAMS - Open Sun, 8 to 10pmNew
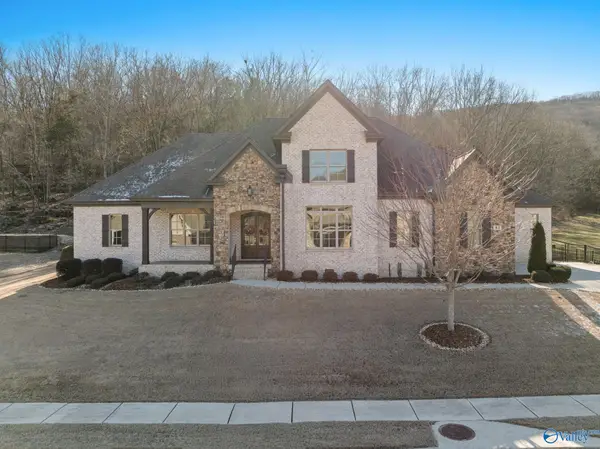 $1,070,184Active4 beds 5 baths4,512 sq. ft.
$1,070,184Active4 beds 5 baths4,512 sq. ft.83 Mcmullen Lane Se, Gurley, AL 35748
MLS# 21908552Listed by: LEADING EDGE, R.E. GROUP 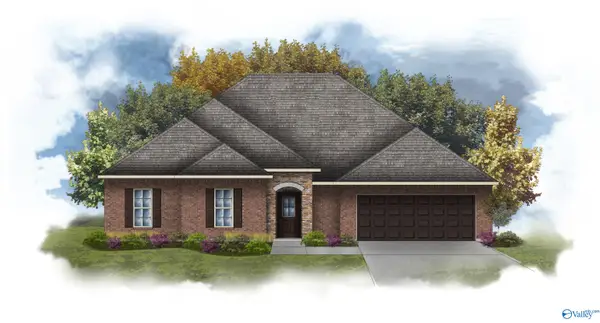 $499,632Pending5 beds 3 baths3,275 sq. ft.
$499,632Pending5 beds 3 baths3,275 sq. ft.7117 Springwell Court Se, Gurley, AL 35748
MLS# 21908477Listed by: DSLD HOMES GULF COAST LLC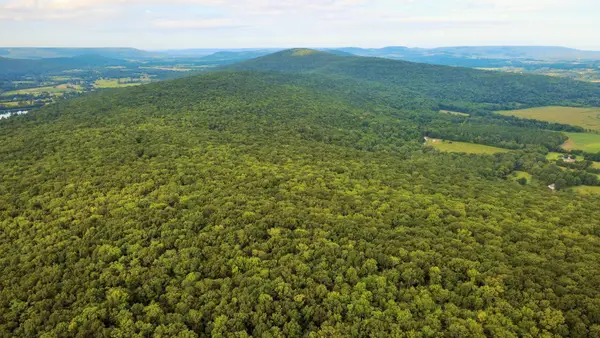 $435,000Active80 Acres
$435,000Active80 Acres80 Kroff Road, Gurley, AL 35748
MLS# 2963999Listed by: PICTURE PERFECT LIVING, LLC $2,900,000Active-- beds -- baths
$2,900,000Active-- beds -- baths0 Gilliam Road, Gurley, AL 35748
MLS# 3033878Listed by: THE WINGS GROUP, LLC- New
 $619,900Active4 beds 3 baths3,164 sq. ft.
$619,900Active4 beds 3 baths3,164 sq. ft.3 Sable Creek Court, Gurley, AL 35748
MLS# 21908318Listed by: CASTLEROCK REALTY ALABAMA, LLC - New
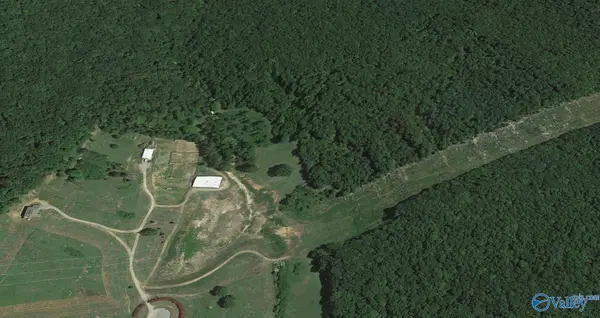 $399,900Active41.34 Acres
$399,900Active41.34 Acres129 (Tract 3) Victorian Rose Lane, Gurley, AL 35748
MLS# 21908227Listed by: CAMERON WALKER REALTY LLC - New
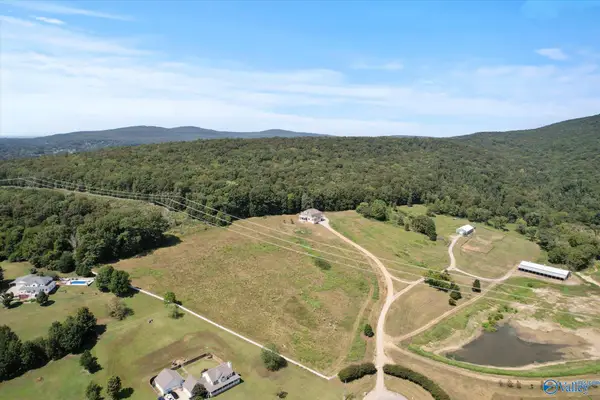 $625,000Active25.46 Acres
$625,000Active25.46 Acres129 (Tract 2) Victorian Rose Lane, Gurley, AL 35748
MLS# 21908228Listed by: CAMERON WALKER REALTY LLC

