7028 Regency Lane, Gurley, AL 35748
Local realty services provided by:Better Homes and Gardens Real Estate Southern Branch
7028 Regency Lane,Gurley, AL 35748
$474,900
- 4 Beds
- 3 Baths
- 2,589 sq. ft.
- Single family
- Active
Listed by:karen borden
Office:legend realty
MLS#:21894018
Source:AL_NALMLS
Price summary
- Price:$474,900
- Price per sq. ft.:$183.43
- Monthly HOA dues:$39.58
About this home
RESPLENDENT ON REGENCY! Pristinely maintained & tastefully detailed, this 2019 build w/ GORGEOUS landscaping, large backyard, and 3 car garage is better than new! Boasting 2589 sq ft, this ranch style 4bd 3ba home with TONS of closet storage space has ROOM FOR ALL! Entertain family & friends in the large great room with gas fireplace and wood floors off the STUNNING kitchen w/ granite counters, stainless appliances, sprawling island, pantry, & expansive cabinetry. Unwind in the master suite with soaking tub & tiled shower; enjoy the COLOSSAL walk-in closet w/ custom shelving. Access the spacious screened porch & backyard from the den, or enjoy meals & memories in the decorative dining room.
Contact an agent
Home facts
- Year built:2019
- Listing ID #:21894018
- Added:73 day(s) ago
- Updated:September 08, 2025 at 05:55 PM
Rooms and interior
- Bedrooms:4
- Total bathrooms:3
- Full bathrooms:3
- Living area:2,589 sq. ft.
Heating and cooling
- Cooling:Central Air, Electric
- Heating:Central Heater, Natural Gas
Structure and exterior
- Year built:2019
- Building area:2,589 sq. ft.
- Lot area:0.29 Acres
Schools
- High school:Huntsville
- Middle school:Hampton Cove
- Elementary school:Hampton Cove
Utilities
- Water:Public
- Sewer:Public Sewer
Finances and disclosures
- Price:$474,900
- Price per sq. ft.:$183.43
New listings near 7028 Regency Lane
- New
 $392,730Active41.34 Acres
$392,730Active41.34 Acres129 B Victorian Rose Lane, Gurley, AL 35748
MLS# 21899980Listed by: SOUTHLAND REALTY & AUCTION LLC - New
 $125,000Active2.67 Acres
$125,000Active2.67 Acres5 Killingsworth Cove Road, Gurley, AL 35748
MLS# 21899853Listed by: REDSTONE REALTY SOLUTIONS-HSV - New
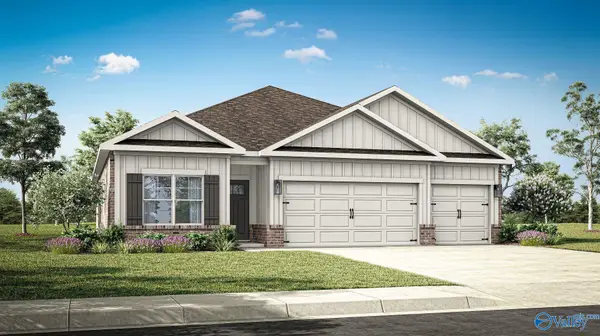 $374,900Active4 beds 3 baths2,019 sq. ft.
$374,900Active4 beds 3 baths2,019 sq. ft.8506 SE Sophia Nicolle Court Se, Gurley, AL 35748
MLS# 21899832Listed by: DHI REALTY 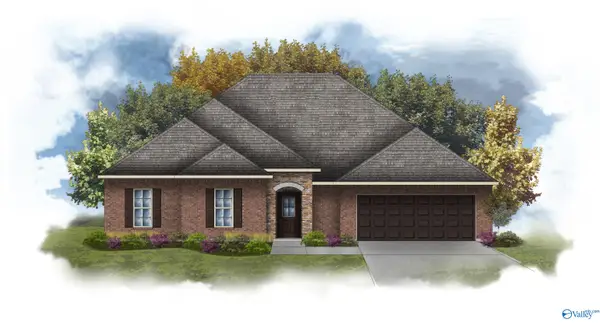 $469,555Pending4 beds 2 baths2,636 sq. ft.
$469,555Pending4 beds 2 baths2,636 sq. ft.7111 Springwell Court Se, Gurley, AL 35748
MLS# 21899802Listed by: DSLD HOMES GULF COAST LLC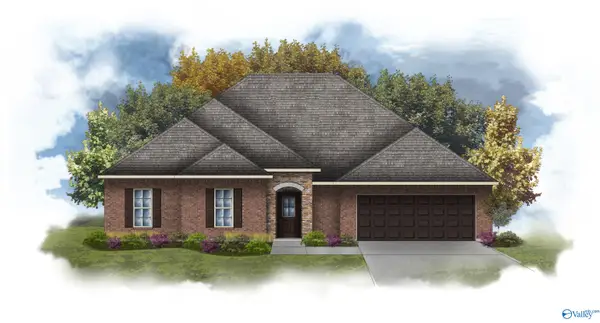 $471,345Pending4 beds 2 baths2,636 sq. ft.
$471,345Pending4 beds 2 baths2,636 sq. ft.7101 Springwell Court Se, Gurley, AL 35748
MLS# 21899806Listed by: DSLD HOMES GULF COAST LLC- New
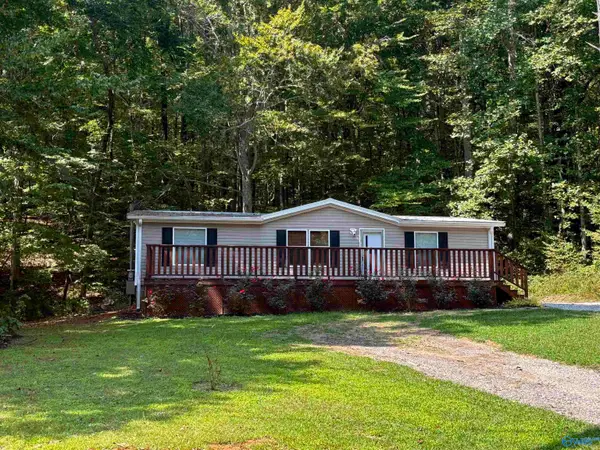 $179,999Active3 beds 2 baths1,159 sq. ft.
$179,999Active3 beds 2 baths1,159 sq. ft.110 Blowing Cave Road, Gurley, AL 35748
MLS# 21899602Listed by: KENDALL JAMES REALTY - New
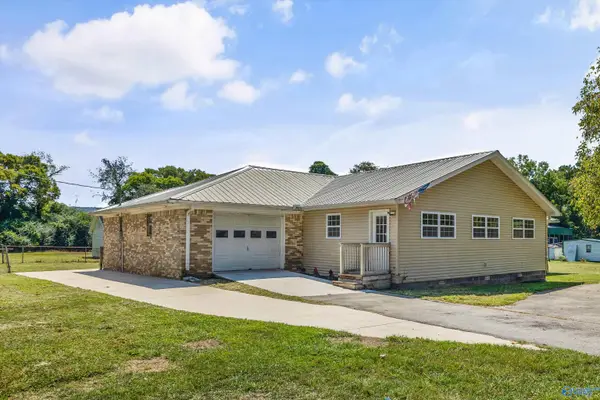 $250,000Active3 beds 2 baths2,563 sq. ft.
$250,000Active3 beds 2 baths2,563 sq. ft.293 Neal Drive, Gurley, AL 35748
MLS# 21899606Listed by: RE/MAX UNLIMITED - New
 $1,450,000Active5 beds 4 baths6,118 sq. ft.
$1,450,000Active5 beds 4 baths6,118 sq. ft.129 Victorian Rose Lane, Gurley, AL 35748
MLS# 21899393Listed by: CAMERON WALKER REALTY LLC - New
 $375,000Active3 beds 2 baths2,181 sq. ft.
$375,000Active3 beds 2 baths2,181 sq. ft.107 Nolan Drive, Gurley, AL 35748
MLS# 21899410Listed by: RE/MAX ALLIANCE 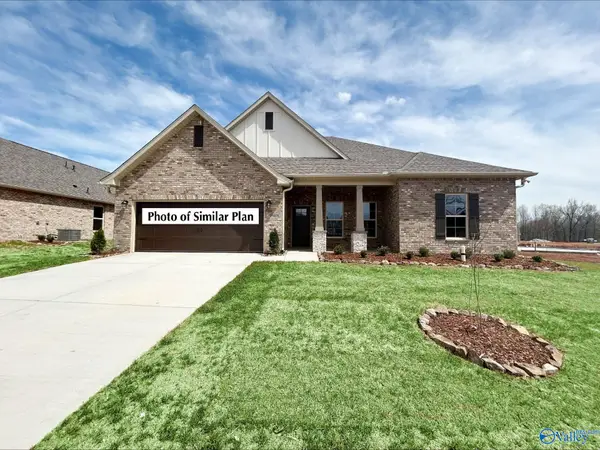 $458,895Pending4 beds 2 baths2,314 sq. ft.
$458,895Pending4 beds 2 baths2,314 sq. ft.7113 Springwell Court Se, Gurley, AL 35748
MLS# 21899141Listed by: DSLD HOMES GULF COAST LLC
