7043 SE Regency Lane, Gurley, AL 35748
Local realty services provided by:Better Homes and Gardens Real Estate Southern Branch
7043 SE Regency Lane,Gurley, AL 35748
$367,000
- 4 Beds
- 3 Baths
- 2,359 sq. ft.
- Single family
- Pending
Listed by: john wesley brooks, bob brooks
Office: capstone realty llc. huntsville
MLS#:21901950
Source:AL_NALMLS
Price summary
- Price:$367,000
- Price per sq. ft.:$155.57
- Monthly HOA dues:$39.58
About this home
You'll love your luxury waterfall entry & mountain views in the highly desirable hampton cove area. Freshly painted & new carpet & loaded w/ upgrades 1 story gorgeous 4 bedrooms 2.5 bath w/ 9 ft ceilings & side entry 2 car garage + privacy fence. Kitchen opens to great room & stacked stone fireplace, granite countertop + lg kitchen island, recessed can lights, tile backsplash & appliance package just 1 years old. 5 in. hand scraped hardwood flooring in main areas, crown moulding, tankless hot water heater, whole home filtration system 7 softening system, irrigation system & covered back patio. Hampton Cove schools! Near Robert Trent Jones Golf course nature trails & Haynes Nature Preserve.
Contact an agent
Home facts
- Year built:2020
- Listing ID #:21901950
- Added:59 day(s) ago
- Updated:December 20, 2025 at 08:37 AM
Rooms and interior
- Bedrooms:4
- Total bathrooms:3
- Full bathrooms:2
- Half bathrooms:1
- Living area:2,359 sq. ft.
Heating and cooling
- Cooling:Central Air, Electric
- Heating:Central Heater, Electric
Structure and exterior
- Year built:2020
- Building area:2,359 sq. ft.
Schools
- High school:Huntsville
- Middle school:Hampton Cove
- Elementary school:Hampton Cove
Utilities
- Water:Public
- Sewer:Public Sewer
Finances and disclosures
- Price:$367,000
- Price per sq. ft.:$155.57
New listings near 7043 SE Regency Lane
- New
 $319,900Active4 beds 3 baths2,117 sq. ft.
$319,900Active4 beds 3 baths2,117 sq. ft.103 Seneca Lane, Gurley, AL 35748
MLS# 21906011Listed by: CRYE-LEIKE REALTORS - HSV - New
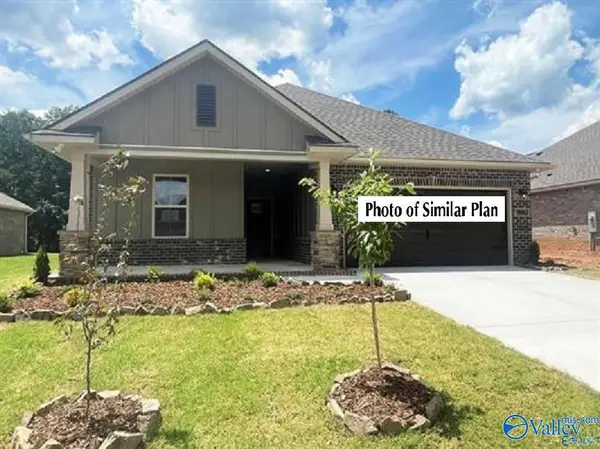 $357,418Active3 beds 2 baths1,779 sq. ft.
$357,418Active3 beds 2 baths1,779 sq. ft.8824 Old Middlestown Road Se, Gurley, AL 35748
MLS# 21905975Listed by: DSLD HOMES GULF COAST LLC 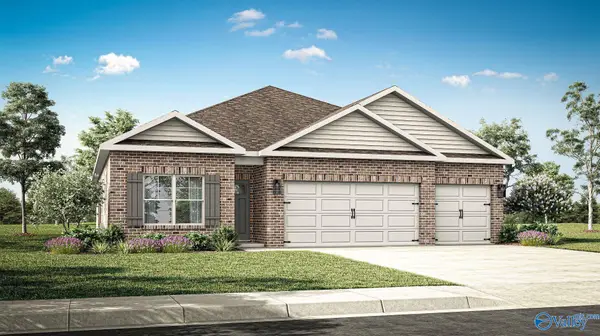 $390,000Pending4 beds 3 baths2,019 sq. ft.
$390,000Pending4 beds 3 baths2,019 sq. ft.7111 Raquel Circle Se, Gurley, AL 35748
MLS# 21905792Listed by: DHI REALTY- New
 $73,000Active1.24 Acres
$73,000Active1.24 Acres125 Shipps Drive, Gurley, AL 35748
MLS# 21905709Listed by: NEWTON REALTY - New
 $456,828Active4 beds 3 baths2,544 sq. ft.
$456,828Active4 beds 3 baths2,544 sq. ft.7110 Springwell Court Se, Gurley, AL 35748
MLS# 21905436Listed by: DSLD HOMES GULF COAST LLC  $300,000Active41 Acres
$300,000Active41 Acres41 ac Kroff Road, Gurley, AL 35748
MLS# 21905289Listed by: RE/MAX TODAY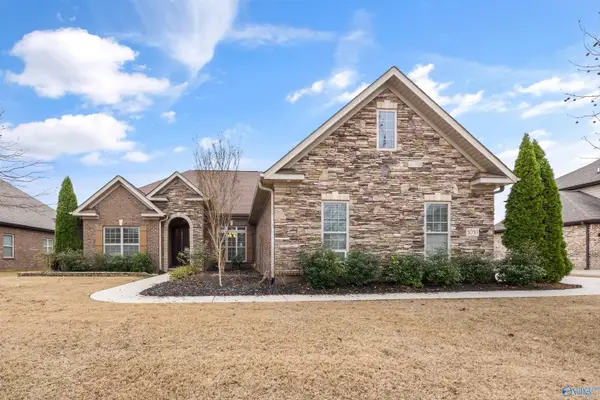 $750,000Active5 beds 5 baths3,830 sq. ft.
$750,000Active5 beds 5 baths3,830 sq. ft.3030 Laurel Cove Way, Gurley, AL 35748
MLS# 21905221Listed by: RE/MAX TODAY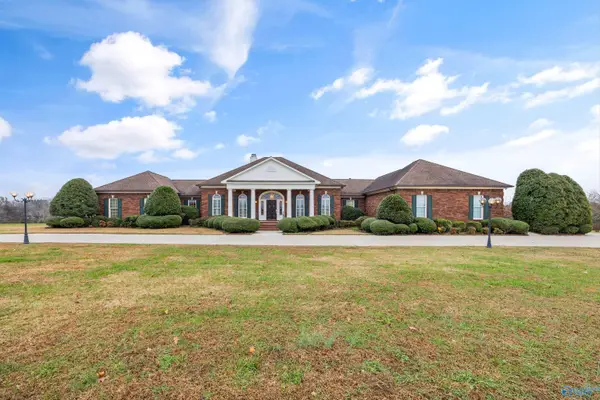 $975,000Active4 beds 3 baths3,971 sq. ft.
$975,000Active4 beds 3 baths3,971 sq. ft.510 Hurricane Creek Road, Gurley, AL 35748
MLS# 21905205Listed by: KELLER WILLIAMS REALTY MADISON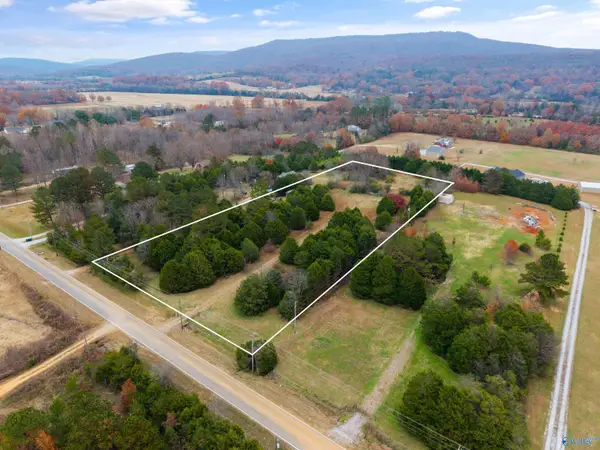 $195,000Active2.9 Acres
$195,000Active2.9 Acres2312 Hurricane Creek Road, Gurley, AL 35748
MLS# 21905172Listed by: RE/MAX ALLIANCE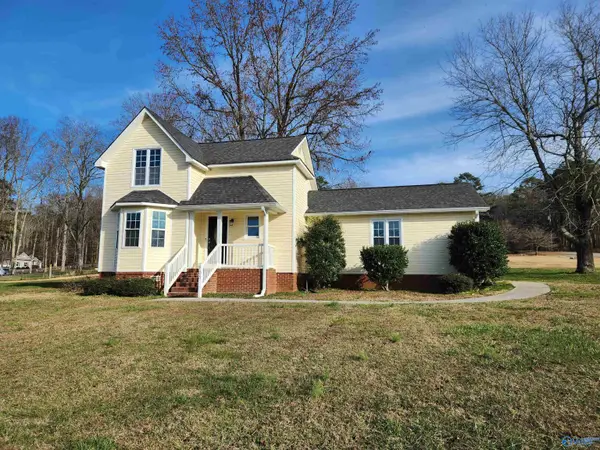 $299,900Active3 beds 3 baths1,664 sq. ft.
$299,900Active3 beds 3 baths1,664 sq. ft.103 Aztec Trail, Gurley, AL 35748
MLS# 21905133Listed by: CAPSTONE REALTY
