7068 SE Regency Lane, Gurley, AL 35748
Local realty services provided by:Better Homes and Gardens Real Estate Southern Branch
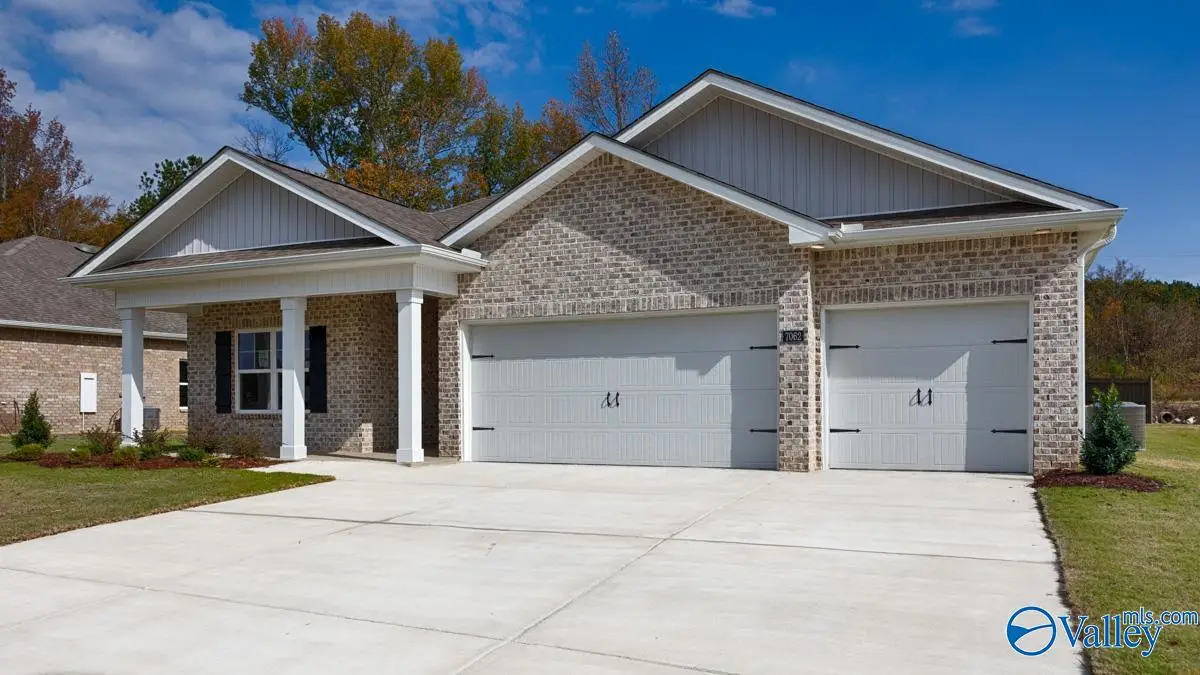
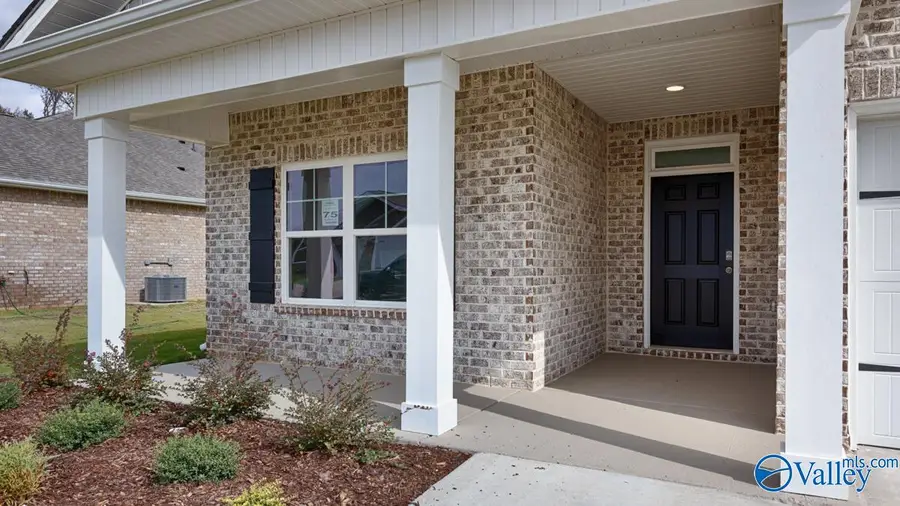
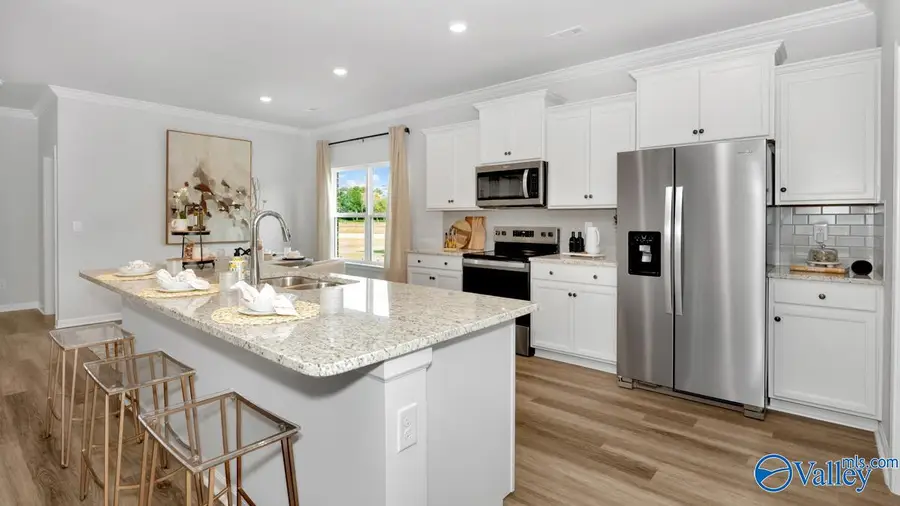
7068 SE Regency Lane,Gurley, AL 35748
$414,130
- 4 Beds
- 3 Baths
- 2,361 sq. ft.
- Single family
- Active
Listed by:abel genao
Office:dhi realty
MLS#:21878084
Source:AL_NALMLS
Price summary
- Price:$414,130
- Price per sq. ft.:$175.4
- Monthly HOA dues:$39.58
About this home
*Home Available under 48 Hour Right of First Refusal* Move In Ready! The Destin has 4 bedrooms, 3 baths and 3 car garage. Great open living space! The kitchen has stainless steel appliances, granite counter tops, backsplash and a large island with seating! Owner's suite with double vanity, garden tub and tile shower. Smart home features included! Hampton Cove Schools! Conveniently located near RTJ Golf, downtown Huntsville & Jones Valley. All information to be verified by purchaser. PHOTOS ARE OF Destin MODEL HOME!
Contact an agent
Home facts
- Listing Id #:21878084
- Added:222 day(s) ago
- Updated:August 15, 2025 at 02:21 PM
Rooms and interior
- Bedrooms:4
- Total bathrooms:3
- Full bathrooms:3
- Living area:2,361 sq. ft.
Heating and cooling
- Cooling:Central Air
- Heating:Central Heater
Structure and exterior
- Building area:2,361 sq. ft.
Schools
- High school:Huntsville
- Middle school:Hampton Cove
- Elementary school:Hampton Cove
Utilities
- Water:Public
- Sewer:Public Sewer
Finances and disclosures
- Price:$414,130
- Price per sq. ft.:$175.4
New listings near 7068 SE Regency Lane
- New
 $27,000Active0.26 Acres
$27,000Active0.26 AcresLOT 9 Ridge Trail, Gurley, AL 35748
MLS# 21896403Listed by: GREEN REAL ESTATE - Open Sun, 7 to 9pmNew
 $950,000Active4 beds 5 baths4,000 sq. ft.
$950,000Active4 beds 5 baths4,000 sq. ft.190 Bridgette Lane, Gurley, AL 35748
MLS# 21896362Listed by: DOWN HOME REAL ESTATE - New
 $270,000Active3 beds 2 baths1,689 sq. ft.
$270,000Active3 beds 2 baths1,689 sq. ft.155 Mcmullen Road, Gurley, AL 35748
MLS# 21896346Listed by: DEFINED REALTY LLC - Open Sun, 7 to 9pmNew
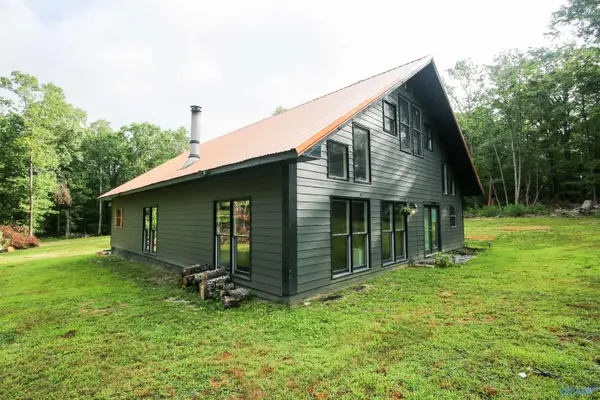 $460,000Active3 beds 2 baths3,057 sq. ft.
$460,000Active3 beds 2 baths3,057 sq. ft.261 Reunion Oaks Drive, Gurley, AL 35748
MLS# 21896268Listed by: CRYE-LEIKE REALTORS - MADISON - New
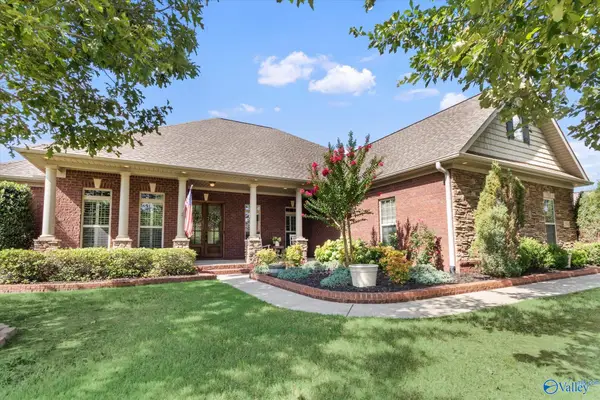 $770,000Active4 beds 4 baths3,572 sq. ft.
$770,000Active4 beds 4 baths3,572 sq. ft.2911 Chantry Place Se, Gurley, AL 35748
MLS# 21896166Listed by: KW HUNTSVILLE KELLER WILLIAMS - New
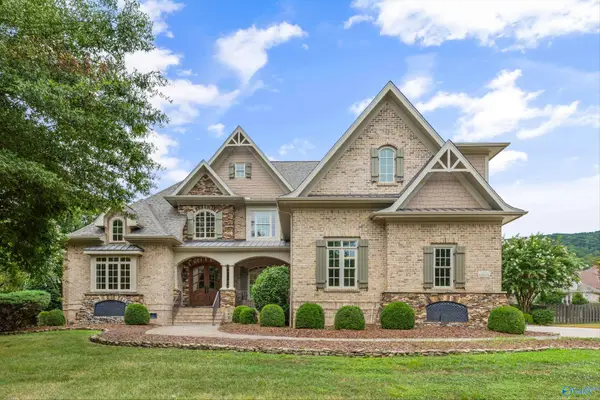 $1,400,000Active4 beds 5 baths5,481 sq. ft.
$1,400,000Active4 beds 5 baths5,481 sq. ft.31 Mcmullen Lane, Gurley, AL 35748
MLS# 21895970Listed by: RE/MAX ALLIANCE - New
 $215,000Active3 beds 2 baths1,550 sq. ft.
$215,000Active3 beds 2 baths1,550 sq. ft.2161 County Lake Road, Gurley, AL 35748
MLS# 21895864Listed by: CRUE REALTY  $110,000Active3 Acres
$110,000Active3 Acres3 acres Hurricane Creek Road, Gurley, AL 35748
MLS# 21895714Listed by: VAN VALKENBURGH & WILKINSON PR- Open Sun, 7 to 10pm
 $699,000Active3 beds 4 baths3,400 sq. ft.
$699,000Active3 beds 4 baths3,400 sq. ft.305 Boulder Trail, Gurley, AL 35748
MLS# 21895648Listed by: KENDALL JAMES REALTY  $325,000Active3 beds 2 baths1,643 sq. ft.
$325,000Active3 beds 2 baths1,643 sq. ft.211 Powell Street, Gurley, AL 35748
MLS# 21895549Listed by: KELLER WILLIAMS HORIZON
