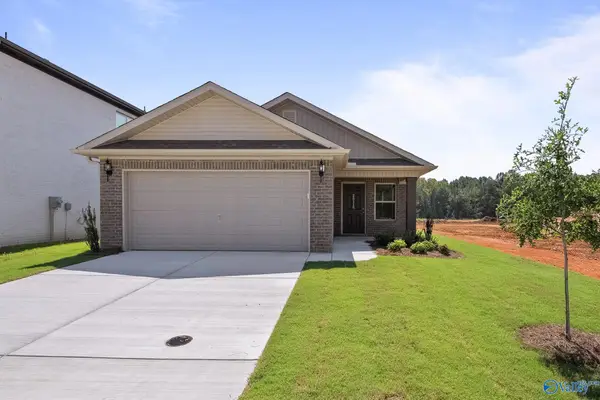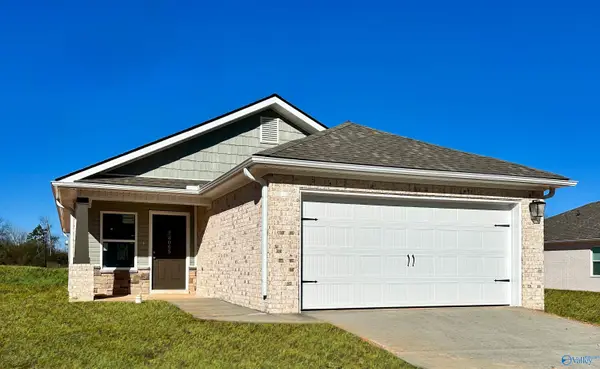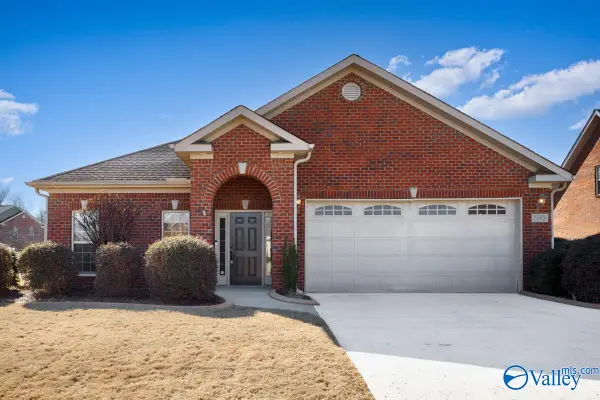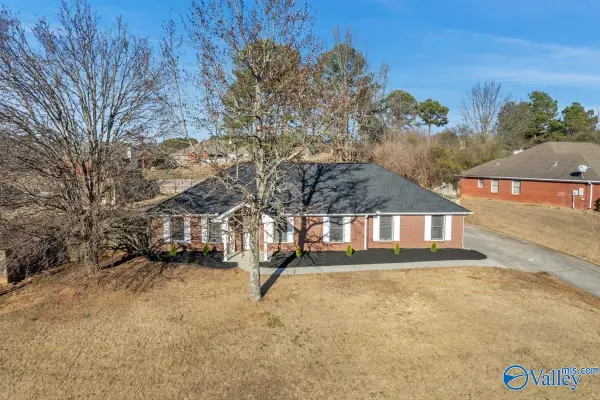104 John Walker Circle #A,B,C,D, Harvest, AL 35749
Local realty services provided by:Better Homes and Gardens Real Estate Southern Branch
104 John Walker Circle #A,B,C,D,Harvest, AL 35749
$755,000
- - Beds
- - Baths
- 4,872 sq. ft.
- Multi-family
- Active
Listed by: opie balch
Office: opie balch realty llc.
MLS#:21868356
Source:AL_NALMLS
Price summary
- Price:$755,000
- Price per sq. ft.:$154.97
About this home
Great location near Madison Hospital, Toyota, Polaris, Redstone Arsenal, shopping and restaurants. Four 3 bedroom/2 bath townhomes in 2 full brick buildings. All units are occupied. 2 units have new carpet and new paint. Huge lot with room to build more units. Tenants pay all utilities and services. 48 hours notice to show - tenant occupied. Please do not disturb tenants.
Contact an agent
Home facts
- Year built:1988
- Listing ID #:21868356
- Added:527 day(s) ago
- Updated:January 23, 2026 at 03:24 PM
Rooms and interior
- Living area:4,872 sq. ft.
Heating and cooling
- Cooling:Central Air
- Heating:Central Heat, Electric
Structure and exterior
- Year built:1988
- Building area:4,872 sq. ft.
Schools
- High school:Sparkman
- Middle school:Sparkman
- Elementary school:Harvest Elementary School
Utilities
- Water:Public
- Sewer:Public Sewer
Finances and disclosures
- Price:$755,000
- Price per sq. ft.:$154.97
New listings near 104 John Walker Circle #A,B,C,D
- New
 $515,000Active4 beds 3 baths3,759 sq. ft.
$515,000Active4 beds 3 baths3,759 sq. ft.148 Flintridge Drive, Harvest, AL 35749
MLS# 21907935Listed by: CRUE REALTY - New
 $205,000Active3 beds 2 baths1,242 sq. ft.
$205,000Active3 beds 2 baths1,242 sq. ft.5030 Old Railroad Bed Road, Harvest, AL 35749
MLS# 21908067Listed by: SR4 REALTY LLC - New
 $950,000Active3 beds 3 baths2,600 sq. ft.
$950,000Active3 beds 3 baths2,600 sq. ft.14504 East Limestone Road, Harvest, AL 35749
MLS# 21907974Listed by: LEGEND REALTY MADISON, LLC - New
 $272,900Active3 beds 2 baths1,580 sq. ft.
$272,900Active3 beds 2 baths1,580 sq. ft.27980 Devvenshire Drive, Harvest, AL 35749
MLS# 21907958Listed by: CAPSTONE REALTY - New
 $286,900Active3 beds 2 baths1,784 sq. ft.
$286,900Active3 beds 2 baths1,784 sq. ft.28058 Caperton Drive, Harvest, AL 35749
MLS# 21907960Listed by: CAPSTONE REALTY - Open Sun, 8 to 10pmNew
 $365,000Active4 beds 3 baths2,316 sq. ft.
$365,000Active4 beds 3 baths2,316 sq. ft.110 Shady Spring Drive, Harvest, AL 35749
MLS# 21907962Listed by: KW HUNTSVILLE KELLER WILLIAMS - New
 $253,900Active3 beds 2 baths1,402 sq. ft.
$253,900Active3 beds 2 baths1,402 sq. ft.28065 Caperton Drive, Harvest, AL 35749
MLS# 21907952Listed by: CAPSTONE REALTY - New
 $375,000Active4 beds 2 baths2,536 sq. ft.
$375,000Active4 beds 2 baths2,536 sq. ft.29900 Thunder Paw Drive, Harvest, AL 35749
MLS# 21907885Listed by: KELLER WILLIAMS REALTY MADISON - New
 $335,000Active4 beds 3 baths2,203 sq. ft.
$335,000Active4 beds 3 baths2,203 sq. ft.111 Faith Loop, Harvest, AL 35749
MLS# 21907829Listed by: KENDALL JAMES REALTY  $459,400Pending4 beds 3 baths3,670 sq. ft.
$459,400Pending4 beds 3 baths3,670 sq. ft.119 Striker Lane, Harvest, AL 35749
MLS# 21907803Listed by: CAPSTONE REALTY
