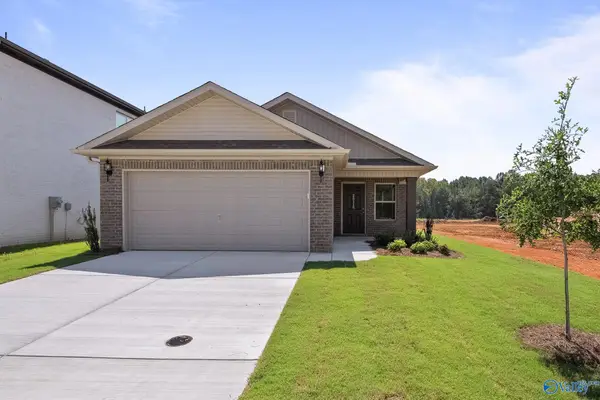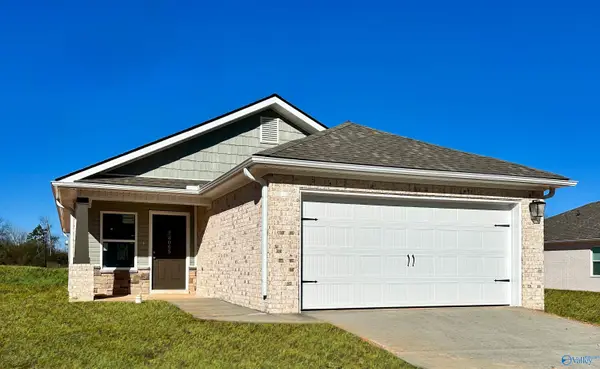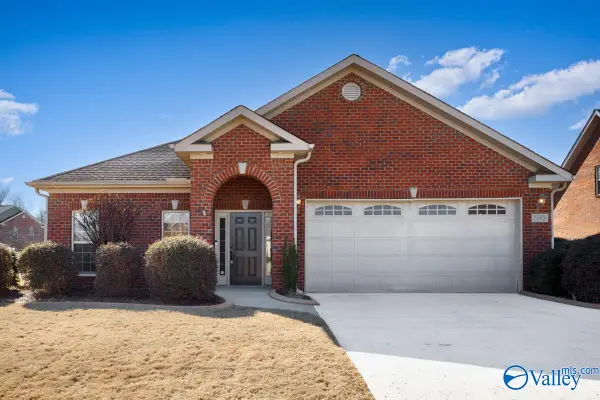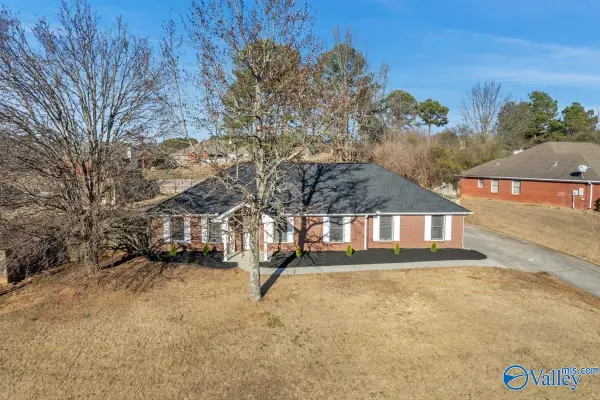28150 Ladson Street, Harvest, AL 35749
Local realty services provided by:Better Homes and Gardens Real Estate Southern Branch
28150 Ladson Street,Harvest, AL 35749
$322,900
- 4 Beds
- 4 Baths
- 2,762 sq. ft.
- Single family
- Active
Upcoming open houses
- Sat, Jan 2405:00 pm - 11:00 pm
- Tue, Jan 2707:00 pm - 11:00 pm
- Wed, Jan 2805:00 pm - 11:00 pm
- Thu, Jan 2905:00 pm - 11:00 pm
- Fri, Jan 3005:00 pm - 11:00 pm
- Sat, Jan 3105:00 pm - 11:00 pm
Listed by: joshua mcalister
Office: capstone realty
MLS#:21903941
Source:AL_NALMLS
Price summary
- Price:$322,900
- Price per sq. ft.:$116.91
- Monthly HOA dues:$33.33
About this home
MODEL HOME - NOT FOR SALE - The 2800 Plan 3-4BD/2.5-3.5BA + Bonus! Downstairs Owner Suite! Ask me about our tailored incentives! Our Lifestyle Triangle joins together the Living Room, Dining, & Kitchen to create an open concept. Chef's Kitchen features large Chef's island, granite counters, and SS appliances! Corner & Cul-de-sac lots available! Secluded Owner's Suite w/ large Bath & walk-in closet. Full Brick exterior! Come see our Charleston community. Featuring flat, scenic, fully sodded lots available to build on. Only 8min to Clift Farm in Madison & 9min to Athens City! High Speed Fiber Internet & Public Sewer! 100% Financing eligible! Builder covers mortgage related CC w/ Silverton Mtg.
Contact an agent
Home facts
- Listing ID #:21903941
- Added:69 day(s) ago
- Updated:January 23, 2026 at 03:47 PM
Rooms and interior
- Bedrooms:4
- Total bathrooms:4
- Full bathrooms:3
- Half bathrooms:1
- Living area:2,762 sq. ft.
Heating and cooling
- Cooling:Central Air, Electric
- Heating:Central Heater, Electric
Structure and exterior
- Building area:2,762 sq. ft.
- Lot area:0.26 Acres
Schools
- High school:East Limestone
- Middle school:East Limestone
- Elementary school:Creekside Elementary
Utilities
- Water:Public
- Sewer:Public Sewer
Finances and disclosures
- Price:$322,900
- Price per sq. ft.:$116.91
New listings near 28150 Ladson Street
- New
 $515,000Active4 beds 3 baths3,759 sq. ft.
$515,000Active4 beds 3 baths3,759 sq. ft.148 Flintridge Drive, Harvest, AL 35749
MLS# 21907935Listed by: CRUE REALTY - New
 $205,000Active3 beds 2 baths1,242 sq. ft.
$205,000Active3 beds 2 baths1,242 sq. ft.5030 Old Railroad Bed Road, Harvest, AL 35749
MLS# 21908067Listed by: SR4 REALTY LLC - New
 $950,000Active3 beds 3 baths2,600 sq. ft.
$950,000Active3 beds 3 baths2,600 sq. ft.14504 East Limestone Road, Harvest, AL 35749
MLS# 21907974Listed by: LEGEND REALTY MADISON, LLC - New
 $272,900Active3 beds 2 baths1,580 sq. ft.
$272,900Active3 beds 2 baths1,580 sq. ft.27980 Devvenshire Drive, Harvest, AL 35749
MLS# 21907958Listed by: CAPSTONE REALTY - New
 $286,900Active3 beds 2 baths1,784 sq. ft.
$286,900Active3 beds 2 baths1,784 sq. ft.28058 Caperton Drive, Harvest, AL 35749
MLS# 21907960Listed by: CAPSTONE REALTY - Open Sun, 8 to 10pmNew
 $365,000Active4 beds 3 baths2,316 sq. ft.
$365,000Active4 beds 3 baths2,316 sq. ft.110 Shady Spring Drive, Harvest, AL 35749
MLS# 21907962Listed by: KW HUNTSVILLE KELLER WILLIAMS - New
 $253,900Active3 beds 2 baths1,402 sq. ft.
$253,900Active3 beds 2 baths1,402 sq. ft.28065 Caperton Drive, Harvest, AL 35749
MLS# 21907952Listed by: CAPSTONE REALTY - New
 $375,000Active4 beds 2 baths2,536 sq. ft.
$375,000Active4 beds 2 baths2,536 sq. ft.29900 Thunder Paw Drive, Harvest, AL 35749
MLS# 21907885Listed by: KELLER WILLIAMS REALTY MADISON - New
 $335,000Active4 beds 3 baths2,203 sq. ft.
$335,000Active4 beds 3 baths2,203 sq. ft.111 Faith Loop, Harvest, AL 35749
MLS# 21907829Listed by: KENDALL JAMES REALTY  $459,400Pending4 beds 3 baths3,670 sq. ft.
$459,400Pending4 beds 3 baths3,670 sq. ft.119 Striker Lane, Harvest, AL 35749
MLS# 21907803Listed by: CAPSTONE REALTY
