74 County Road 63, Heflin, AL 36264
Local realty services provided by:Better Homes and Gardens Real Estate Jackson Realty
74 County Road 63,Heflin, AL 36264
$779,900
- 5 Beds
- 4 Baths
- 3,829 sq. ft.
- Single family
- Active
Listed by: meri suddeth
Office: metro west realty group llc
MLS#:10648003
Source:METROMLS
Price summary
- Price:$779,900
- Price per sq. ft.:$203.68
About this home
SWEET HOME ALABAMA.....Another home where the skies are so BLUE and the property taxes are MORE AFFORDABLE! This is a GLORIOUS HOME that will make you smile every day! The Bradbury Plan is one of our newest plans that we've welcomed into our catalog of FANTASTIC HOMES! It is stately and chic. Board and Batten siding greets you at the front of the home with a stone foundation on the front. A gracious front door with a sprawling foyer with a designer ceiling welcomes you into the family room with beams and wood burning fireplace and wood floors. There is a chef's kitchen with commercial Gas THOR Range and decorative venthood. An office is tucked in the kitchen area and a "hidden walk-in pantry" with cabinet doors. The dining area is oversized, there's a grilling patio and a covered outdoor patio, as well. The owner's suite is on the MAIN LEVEL and features a coffered ceiling, expansive bathroom suite with soaking tub and separate tiled shower and double vanity, along with a huge walk-in closet. The main level laundry room connects to the owner's bathroom for convenience. There is also a secondary bedroom and full bathroom on the MAIN LEVEL. Upstairs you'll find an oversized LOFT AREA, and en-suite bedroom with private bathroom and two other secondary bedrooms with a shared bathroom. There is also a second laundry area upstairs....what a dream! Country setting, Superb 10-Year Structural Warranty and Quality Construction with Spray Foam Insulation in the attic, along with SMART HOME PKG EQUIPPED.... You will LOVE THIS SWEET HOME in ALABAMA!
Contact an agent
Home facts
- Year built:2025
- Listing ID #:10648003
- Updated:January 09, 2026 at 12:03 PM
Rooms and interior
- Bedrooms:5
- Total bathrooms:4
- Full bathrooms:4
- Living area:3,829 sq. ft.
Heating and cooling
- Cooling:Ceiling Fan(s), Central Air, Electric, Heat Pump, Zoned
- Heating:Central, Electric, Forced Air, Heat Pump, Zoned
Structure and exterior
- Roof:Composition
- Year built:2025
- Building area:3,829 sq. ft.
- Lot area:6.04 Acres
Schools
- High school:Cleburne County
- Middle school:Cleburne County
- Elementary school:Pleasant Grove
Utilities
- Water:Public, Water Available
- Sewer:Septic Tank
Finances and disclosures
- Price:$779,900
- Price per sq. ft.:$203.68
- Tax amount:$1 (2025)
New listings near 74 County Road 63
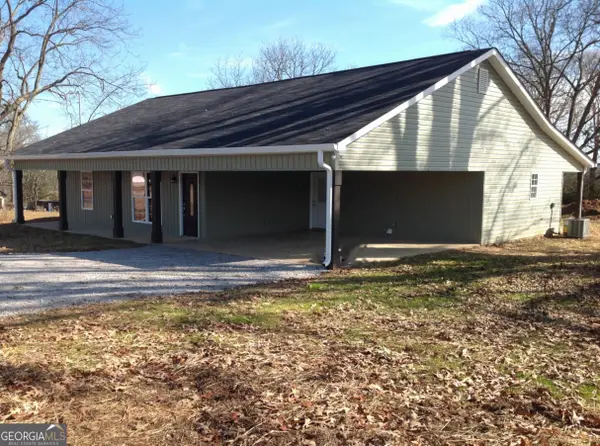 $289,900Active3 beds 2 baths1,500 sq. ft.
$289,900Active3 beds 2 baths1,500 sq. ft.1644 County Road 43, Heflin, AL 36264
MLS# 10660339Listed by: Northwest Realty Company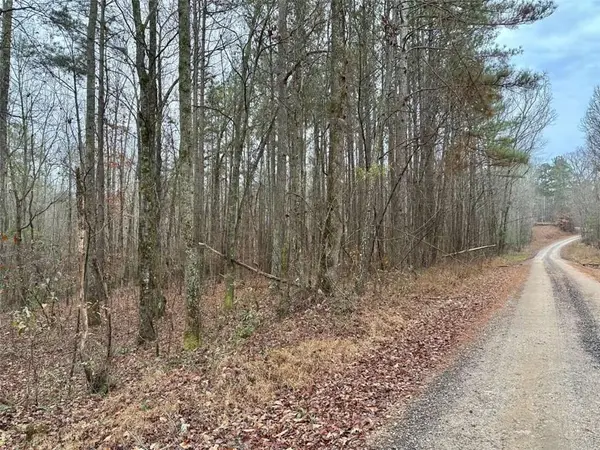 $154,000Active19.33 Acres
$154,000Active19.33 Acres0 County Road 59, Heflin, AL 36264
MLS# 7689585Listed by: DUFFEY REALTY, INC.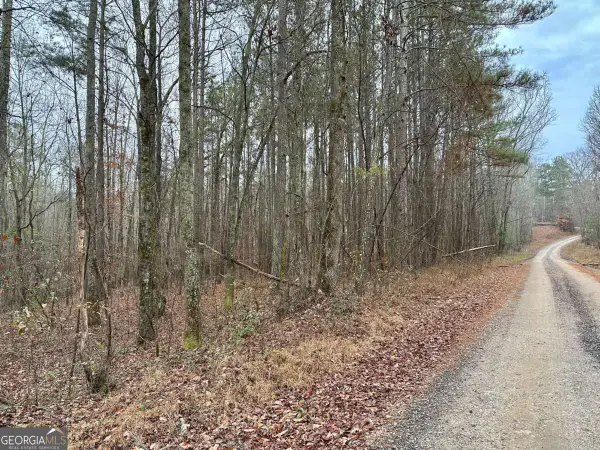 $154,000Active-- beds -- baths
$154,000Active-- beds -- baths0 County Road 59, Heflin, AL 36264
MLS# 10654046Listed by: Duffey Realty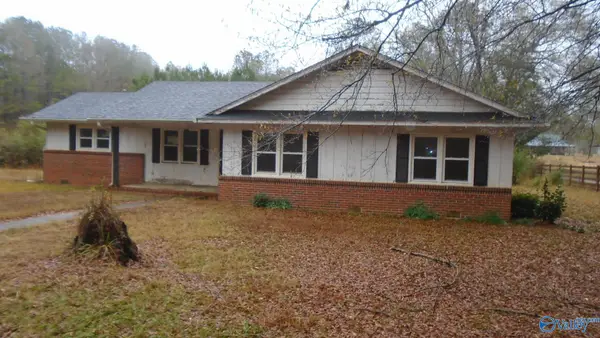 $74,000Pending4 beds 1 baths1,574 sq. ft.
$74,000Pending4 beds 1 baths1,574 sq. ft.815 County Road 53, Heflin, AL 36264
MLS# 21905030Listed by: SUSIE WEEMS REAL ESTATE, LLC $350,000Active3 beds 1 baths1,400 sq. ft.
$350,000Active3 beds 1 baths1,400 sq. ft.2729 County Rd 203, Heflin, AL 36264
MLS# 10650381Listed by: Triple R Real Estate LLC $850,000Active7 beds 5 baths5,637 sq. ft.
$850,000Active7 beds 5 baths5,637 sq. ft.988 Boozer Road, Heflin, AL 36264
MLS# 10643296Listed by: Keller Williams Rlty Atl. Part $269,900Active4 beds 2 baths1,600 sq. ft.
$269,900Active4 beds 2 baths1,600 sq. ft.468 County Road 13, Heflin, AL 36264
MLS# 10642036Listed by: Real South Realty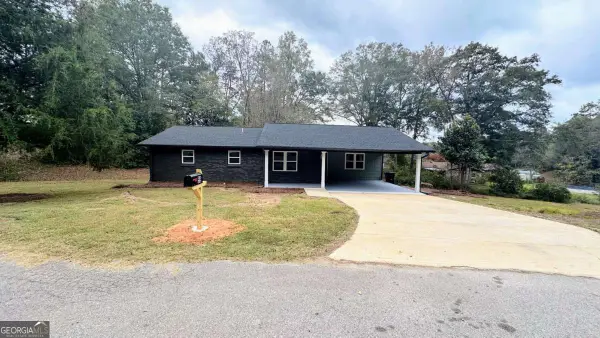 $219,000Active3 beds 2 baths1,518 sq. ft.
$219,000Active3 beds 2 baths1,518 sq. ft.59 Freeman Street, Heflin, AL 36264
MLS# 10629751Listed by: Keller Williams Rlty Atl. Part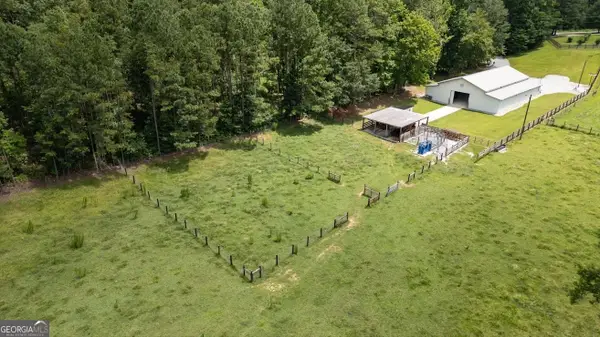 $325,000Active-- beds -- baths
$325,000Active-- beds -- baths0 County Road 19, Heflin, AL 36264
MLS# 10628173Listed by: Century 21 Novus Realty
