10003 Meredith Lane Se, Huntsville, AL 35803
Local realty services provided by:Better Homes and Gardens Real Estate Southern Branch
10003 Meredith Lane Se,Huntsville, AL 35803
$220,000
- 3 Beds
- 3 Baths
- 1,820 sq. ft.
- Condominium
- Pending
Listed by: robert hussey
Office: keller williams realty madison
MLS#:21889067
Source:AL_NALMLS
Price summary
- Price:$220,000
- Price per sq. ft.:$120.88
- Monthly HOA dues:$402
About this home
New Price plus “$5,000 Bonus Cash at Closing with an acceptable offer!" This stunning condo offering 3 bedrooms, 3 full baths, and a 2-car attached garage in an unbeatable location! Enjoy brand new, gorgeous flooring and paint throughout—completely move-in ready. Experience maintenance-free living with HOA covering lawn care, clubhouse/pool, pest control, water, and structural maintenance. NEW ROOF IN 2025. HVACs 2021. Each bedroom boasts its own en-suite bath and large walk-in closet. Master Suites on both the first and second floors. Relax by your fireplace, or unwind on the private patio. Minutes to Redstone Arsenal, shopping & downtown Huntsville!
Contact an agent
Home facts
- Year built:1988
- Listing ID #:21889067
- Added:188 day(s) ago
- Updated:November 20, 2025 at 08:13 AM
Rooms and interior
- Bedrooms:3
- Total bathrooms:3
- Full bathrooms:3
- Living area:1,820 sq. ft.
Heating and cooling
- Cooling:Central Air
- Heating:Central Heater
Structure and exterior
- Year built:1988
- Building area:1,820 sq. ft.
Schools
- High school:Grissom High School
- Middle school:Mountain Gap
- Elementary school:Weatherly Heights
Utilities
- Water:Public
- Sewer:Public Sewer
Finances and disclosures
- Price:$220,000
- Price per sq. ft.:$120.88
New listings near 10003 Meredith Lane Se
- New
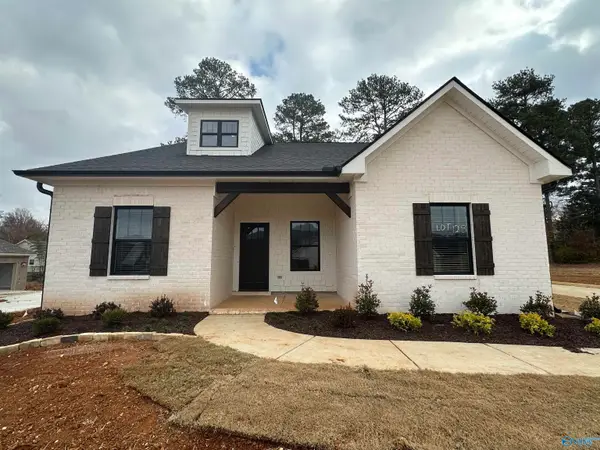 $414,900Active4 beds 4 baths2,472 sq. ft.
$414,900Active4 beds 4 baths2,472 sq. ft.1522 Calistoga Circle, Huntsville, AL 35811
MLS# 21904261Listed by: CAPSTONE REALTY LLC HUNTSVILLE - New
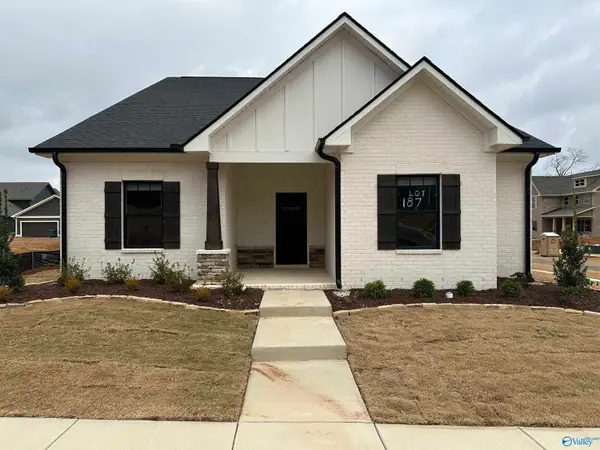 $394,900Active3 beds 3 baths1,942 sq. ft.
$394,900Active3 beds 3 baths1,942 sq. ft.2121 Kanteen Street, Huntsville, AL 35811
MLS# 21904262Listed by: CAPSTONE REALTY LLC HUNTSVILLE - New
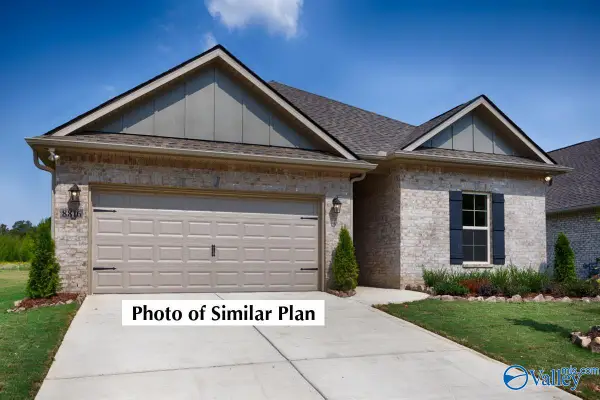 $362,179Active3 beds 2 baths1,858 sq. ft.
$362,179Active3 beds 2 baths1,858 sq. ft.8826 Old Middlestown Road Se, Gurley, AL 35748
MLS# 21904251Listed by: DSLD HOMES GULF COAST LLC - New
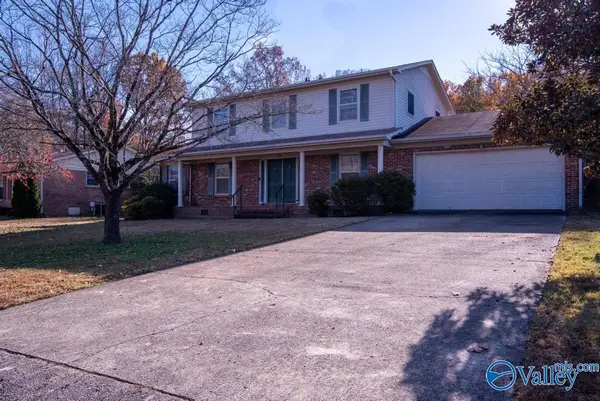 $300,000Active4 beds 3 baths2,230 sq. ft.
$300,000Active4 beds 3 baths2,230 sq. ft.9606 Dortmund Drive Se, Huntsville, AL 35803
MLS# 21904254Listed by: KW HUNTSVILLE KELLER WILLIAMS - New
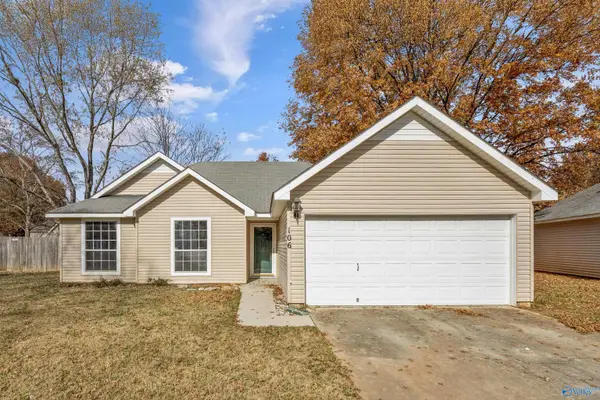 $235,000Active3 beds 2 baths1,050 sq. ft.
$235,000Active3 beds 2 baths1,050 sq. ft.106 Yellowwood Court, Madison, AL 35758
MLS# 21904244Listed by: ROSENBLUM REALTY, INC. - New
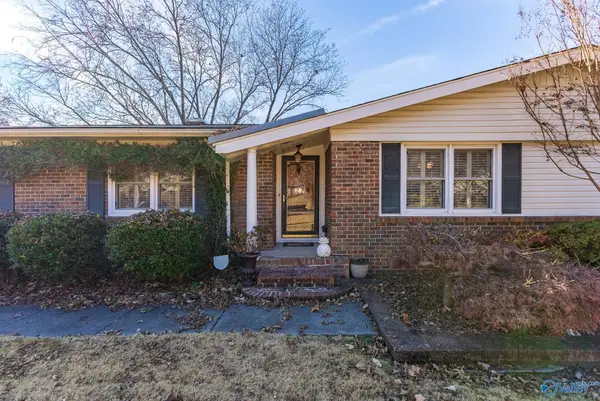 $350,000Active3 beds 2 baths2,200 sq. ft.
$350,000Active3 beds 2 baths2,200 sq. ft.10212 Melanie Drive, Huntsville, AL 35803
MLS# 21904231Listed by: SELLING ROCKET CITY, LLC - New
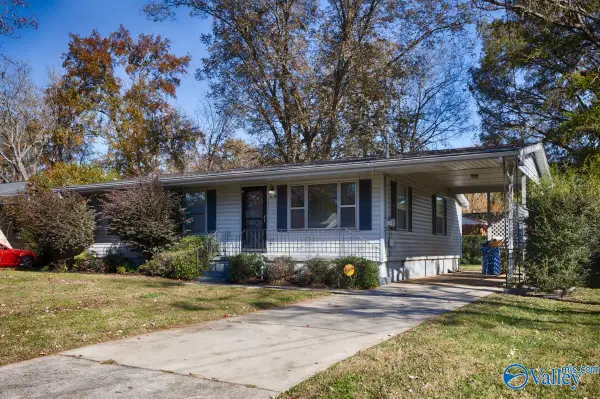 $199,000Active3 beds 2 baths1,033 sq. ft.
$199,000Active3 beds 2 baths1,033 sq. ft.410 Warner Street Nw, Huntsville, AL 35805
MLS# 21904218Listed by: CAPSTONE REALTY LLC HUNTSVILLE 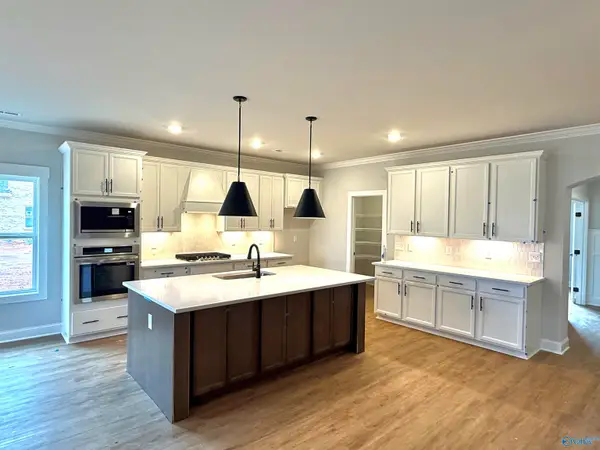 $506,900Active4 beds 4 baths3,670 sq. ft.
$506,900Active4 beds 4 baths3,670 sq. ft.129 Ranna Drive, Huntsville, AL 35811
MLS# 21902299Listed by: CAPSTONE REALTY- Open Sat, 8 to 10pmNew
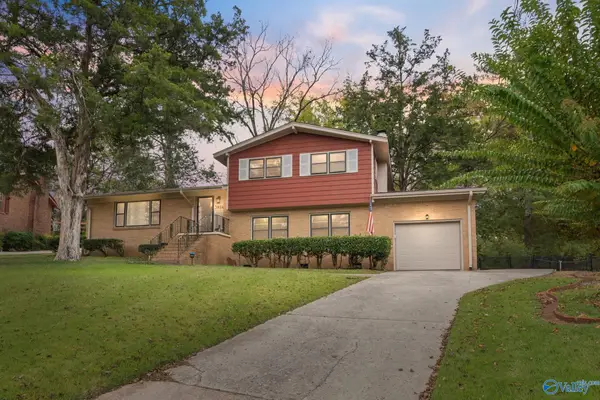 $270,000Active3 beds 3 baths2,286 sq. ft.
$270,000Active3 beds 3 baths2,286 sq. ft.3924 S Crestview Drive Nw, Huntsville, AL 35816
MLS# 21903796Listed by: KW HUNTSVILLE KELLER WILLIAMS - New
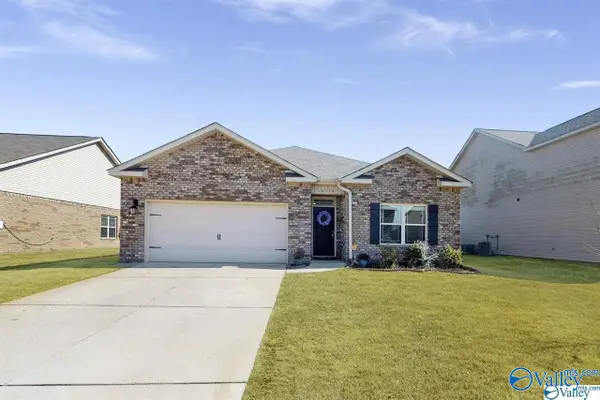 $275,000Active4 beds 2 baths1,823 sq. ft.
$275,000Active4 beds 2 baths1,823 sq. ft.16556 Camberwell Drive, Harvest, AL 35749
MLS# 21903891Listed by: CAPSTONE REALTY LLC HUNTSVILLE
