10072 Torino Drive Se, Huntsville, AL 35803
Local realty services provided by:Better Homes and Gardens Real Estate Southern Branch
10072 Torino Drive Se,Huntsville, AL 35803
$349,900
- 4 Beds
- 3 Baths
- 2,345 sq. ft.
- Single family
- Active
Listed by:karen borden
Office:legend realty
MLS#:21898578
Source:AL_NALMLS
Price summary
- Price:$349,900
- Price per sq. ft.:$149.21
About this home
Primely located in peaceful S. Huntsville, this GORGEOUS 2345sqft home boasts 4bd 2.5ba & SPACE FOR ALL! Enter the stunning home through the foyer with fresh hardwood floors, through to the dining room with NEW chandelier to the tile floored kitchen with stainless appliances, Corian counters, & expansive cabinetry. Relax in the spacious family room with wood burning fireplace & upgraded sliding door to deck. Step onto your wooden deck with ramp to spacious shaded yard w/ storage shed. Tucked upstairs are the 4 bedrooms - including large master suite with walk in closet, tiled shower, & dual vanity. NEW electrical switches and receptacles 2025, HVAC 2024, & water heater 2023! MOVE IN READY!
Contact an agent
Home facts
- Year built:1971
- Listing ID #:21898578
- Added:3 day(s) ago
- Updated:September 08, 2025 at 02:26 PM
Rooms and interior
- Bedrooms:4
- Total bathrooms:3
- Full bathrooms:1
- Half bathrooms:1
- Living area:2,345 sq. ft.
Heating and cooling
- Cooling:Central Air, Electric
- Heating:Central Heater, Electric
Structure and exterior
- Year built:1971
- Building area:2,345 sq. ft.
- Lot area:0.33 Acres
Schools
- High school:Grissom High School
- Middle school:Mountain Gap
- Elementary school:Weatherly Heights
Utilities
- Water:Public
- Sewer:Public Sewer
Finances and disclosures
- Price:$349,900
- Price per sq. ft.:$149.21
New listings near 10072 Torino Drive Se
- New
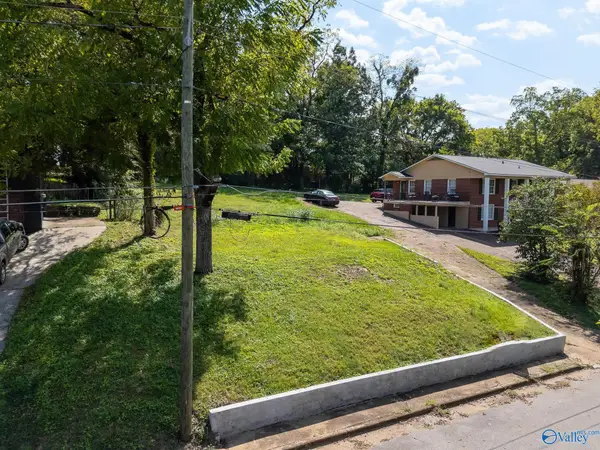 $65,000Active0.28 Acres
$65,000Active0.28 Acres3930 Crestview Drive, Huntsville, AL 35816
MLS# 21898912Listed by: KELLER WILLIAMS HORIZON - New
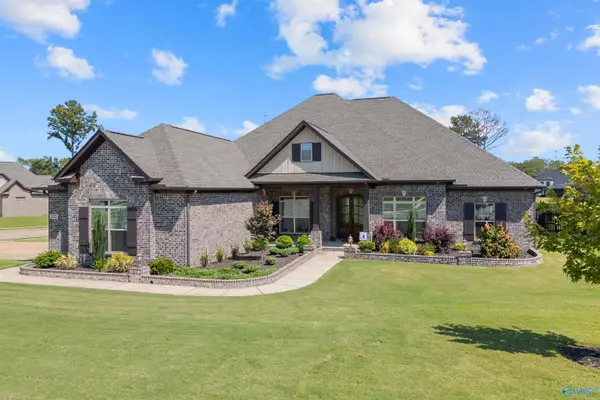 $699,000Active4 beds 4 baths3,608 sq. ft.
$699,000Active4 beds 4 baths3,608 sq. ft.235 Idle Creek Drive, Huntsville, AL 35811
MLS# 21898904Listed by: LEGEND REALTY  $417,936Pending3 beds 3 baths2,976 sq. ft.
$417,936Pending3 beds 3 baths2,976 sq. ft.29465 Limestone Creek Way, Harvest, AL 35749
MLS# 21898887Listed by: DAVIDSON HOMES LLC 4- Open Sun, 7 to 9pmNew
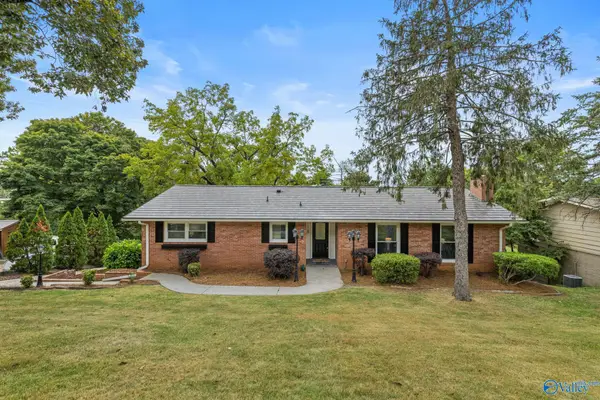 $435,000Active4 beds 3 baths2,150 sq. ft.
$435,000Active4 beds 3 baths2,150 sq. ft.118 Noble Drive Se, Huntsville, AL 35802
MLS# 21898879Listed by: KELLER WILLIAMS VESTAVIA - New
 $219,900Active3 beds 2 baths1,328 sq. ft.
$219,900Active3 beds 2 baths1,328 sq. ft.2024 1st Street, Huntsville, AL 35805
MLS# 21898876Listed by: ACTIVE ADULT PROPERTIES INC. - New
 $400,000Active3 beds 3 baths2,112 sq. ft.
$400,000Active3 beds 3 baths2,112 sq. ft.16224 Trestle Street Se, Huntsville, AL 35803
MLS# 21898877Listed by: KENDALL JAMES REALTY - New
 $499,900Active4 beds 3 baths3,079 sq. ft.
$499,900Active4 beds 3 baths3,079 sq. ft.263 NW Dustin Lane Nw, Madison, AL 35757
MLS# 21897879Listed by: DYNASTY REAL ESTATE SERVICES - New
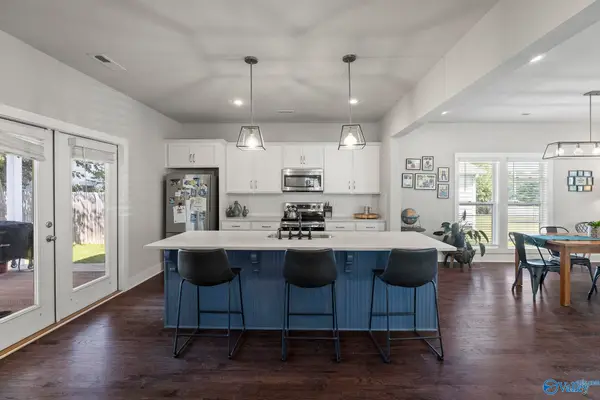 $449,900Active4 beds 3 baths2,328 sq. ft.
$449,900Active4 beds 3 baths2,328 sq. ft.2014 Summer Street Sw, Huntsville, AL 35805
MLS# 21898869Listed by: INTOWN PARTNERS - New
 $335,000Active3 beds 2 baths1,539 sq. ft.
$335,000Active3 beds 2 baths1,539 sq. ft.1519 Ryland Pike, Huntsville, AL 35811
MLS# 21898870Listed by: RE/MAX ALLIANCE - New
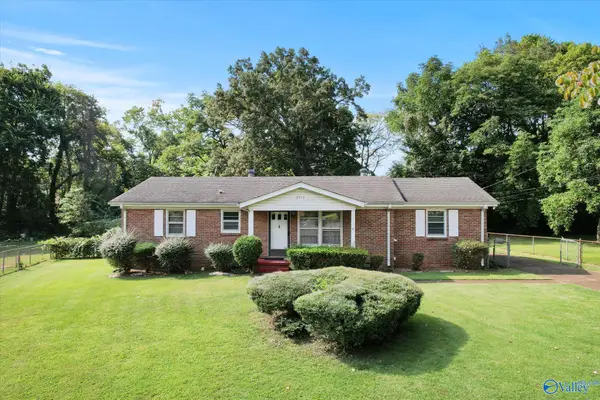 $190,000Active3 beds 2 baths1,300 sq. ft.
$190,000Active3 beds 2 baths1,300 sq. ft.2917 Ford Place Nw, Huntsville, AL 35810
MLS# 21898864Listed by: CAMERON WALKER REALTY LLC
