10136 SE Skylark Drive Se, Huntsville, AL 35803
Local realty services provided by:Better Homes and Gardens Real Estate Southern Branch
10136 SE Skylark Drive Se,Huntsville, AL 35803
$738,000
- 5 Beds
- 4 Baths
- 4,795 sq. ft.
- Single family
- Active
Listed by: becca travis
Office: coldwell banker first
MLS#:21897432
Source:AL_NALMLS
Price summary
- Price:$738,000
- Price per sq. ft.:$153.91
- Monthly HOA dues:$66.67
About this home
Stunning Views meets Custom Construction 5 bed 4 Bath + a 25x39 rec room w wet bar. Elegant living spaces fts hardwoods, Grand Foyer, granite, custom cabinetry, crown moldings & Bosch appliances. HUGE double MASTER Exceptional storage w multiple walk-in closets master closet doubles as a reinforced safe room/storm shelter. Jack and Jill Bath connects guestrooms & Inlaw sui upstairsw/ spray foam insulation 7Silver Line windows. Perfect for entertaining a 36x11 screened porch, patio surround, mature landscaping Large 3 car insulated garage/workshop w epoxy floor.min to Downtown, Redstone & Ditto Landing New HVAC & Water heater HOA:Outdoor swimming pool, Clubhouse, Tennis courts, Playground
Contact an agent
Home facts
- Listing ID #:21897432
- Added:88 day(s) ago
- Updated:November 20, 2025 at 03:30 PM
Rooms and interior
- Bedrooms:5
- Total bathrooms:4
- Full bathrooms:4
- Living area:4,795 sq. ft.
Heating and cooling
- Cooling:Central Air
- Heating:Central Heater
Structure and exterior
- Building area:4,795 sq. ft.
- Lot area:0.67 Acres
Schools
- High school:Grissom High School
- Middle school:Challenger
- Elementary school:Challenger
Utilities
- Water:Public
- Sewer:Public Sewer
Finances and disclosures
- Price:$738,000
- Price per sq. ft.:$153.91
New listings near 10136 SE Skylark Drive Se
- New
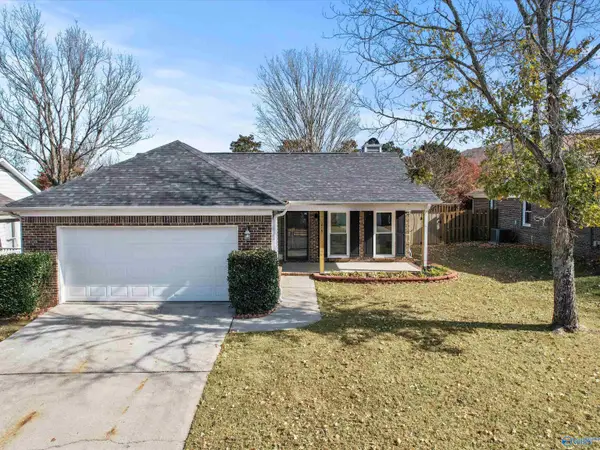 $239,000Active3 beds 2 baths1,329 sq. ft.
$239,000Active3 beds 2 baths1,329 sq. ft.215 Albany Drive Ne, Huntsville, AL 35811
MLS# 21904292Listed by: LEGEND REALTY - New
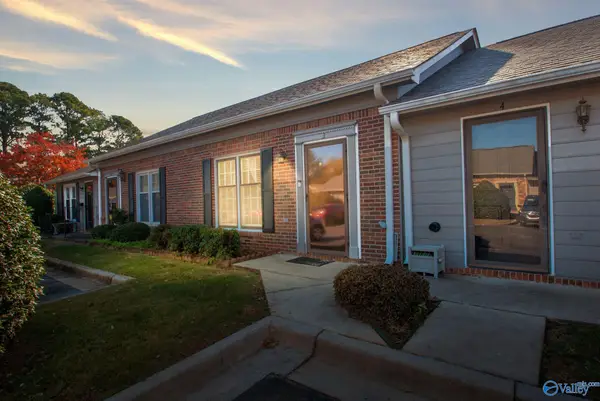 $175,000Active1 beds 1 baths604 sq. ft.
$175,000Active1 beds 1 baths604 sq. ft.8146 Oldfield Road Sw #3G, Huntsville, AL 35802
MLS# 21904289Listed by: MATT CURTIS REAL ESTATE, INC. - New
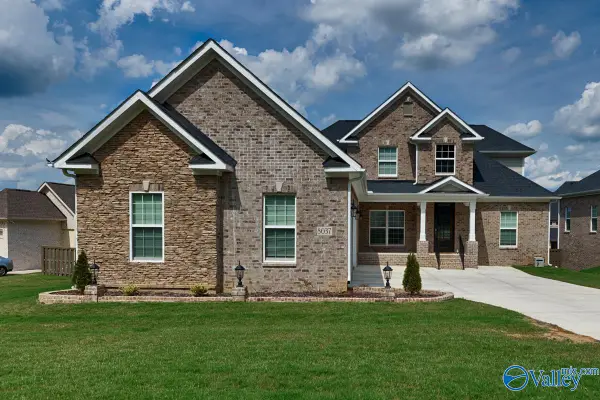 $760,000Active4 beds 5 baths3,942 sq. ft.
$760,000Active4 beds 5 baths3,942 sq. ft.8037 Goose Ridge Drive, Owens Cross Roads, AL 35763
MLS# 21904284Listed by: CAPSTONE REALTY - New
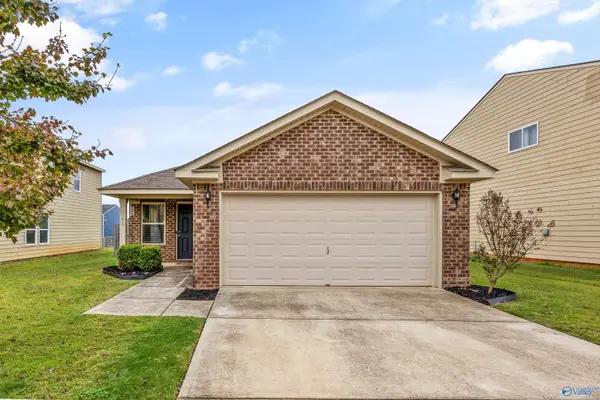 $225,000Active3 beds 2 baths1,537 sq. ft.
$225,000Active3 beds 2 baths1,537 sq. ft.3344 Avalon Lake Drive, Madison, AL 35756
MLS# 21904018Listed by: LEGEND REALTY - New
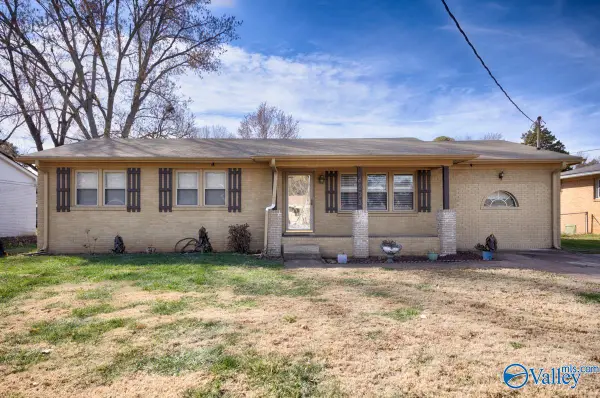 $175,000Active3 beds 2 baths1,462 sq. ft.
$175,000Active3 beds 2 baths1,462 sq. ft.4023 NW Knollbrook Drive, Huntsville, AL 35810
MLS# 21904094Listed by: CAPSTONE REALTY - New
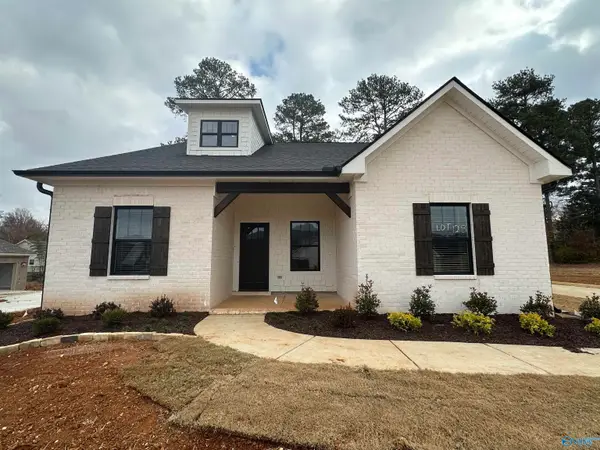 $414,900Active4 beds 4 baths2,472 sq. ft.
$414,900Active4 beds 4 baths2,472 sq. ft.1522 Calistoga Circle, Huntsville, AL 35811
MLS# 21904261Listed by: CAPSTONE REALTY LLC HUNTSVILLE - New
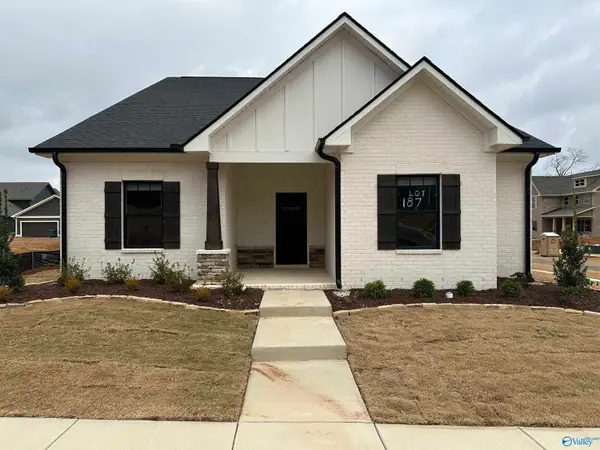 $394,900Active3 beds 3 baths1,942 sq. ft.
$394,900Active3 beds 3 baths1,942 sq. ft.2121 Kanteen Street, Huntsville, AL 35811
MLS# 21904262Listed by: CAPSTONE REALTY LLC HUNTSVILLE - New
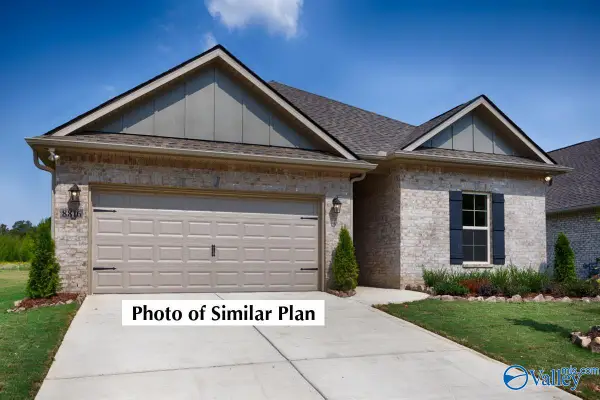 $362,179Active3 beds 2 baths1,858 sq. ft.
$362,179Active3 beds 2 baths1,858 sq. ft.8826 Old Middlestown Road Se, Gurley, AL 35748
MLS# 21904251Listed by: DSLD HOMES GULF COAST LLC - New
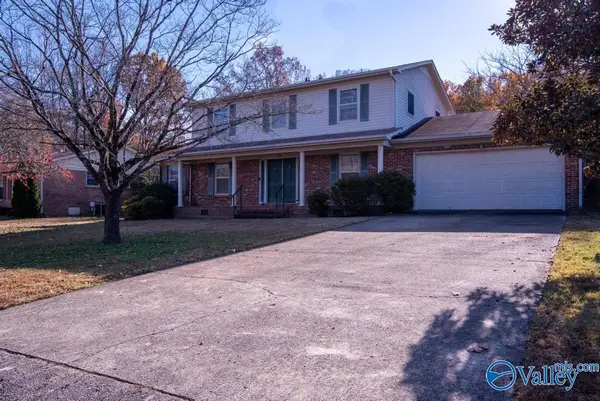 $300,000Active4 beds 3 baths2,230 sq. ft.
$300,000Active4 beds 3 baths2,230 sq. ft.9606 Dortmund Drive Se, Huntsville, AL 35803
MLS# 21904254Listed by: KW HUNTSVILLE KELLER WILLIAMS - New
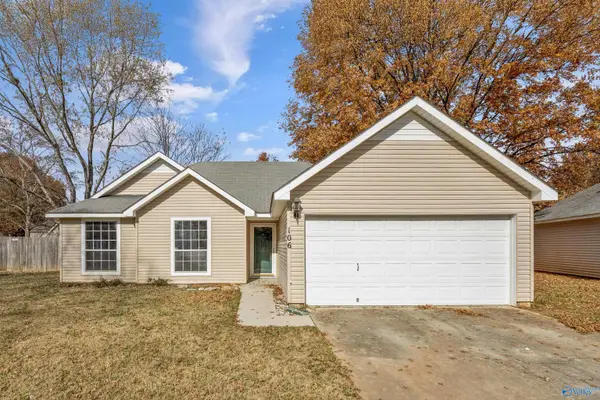 $235,000Active3 beds 2 baths1,050 sq. ft.
$235,000Active3 beds 2 baths1,050 sq. ft.106 Yellowwood Court, Madison, AL 35758
MLS# 21904244Listed by: ROSENBLUM REALTY, INC.
