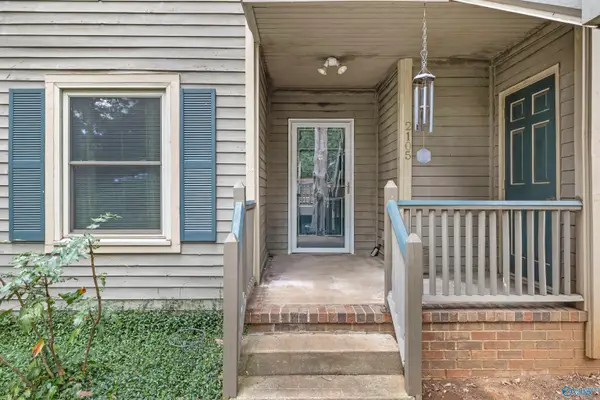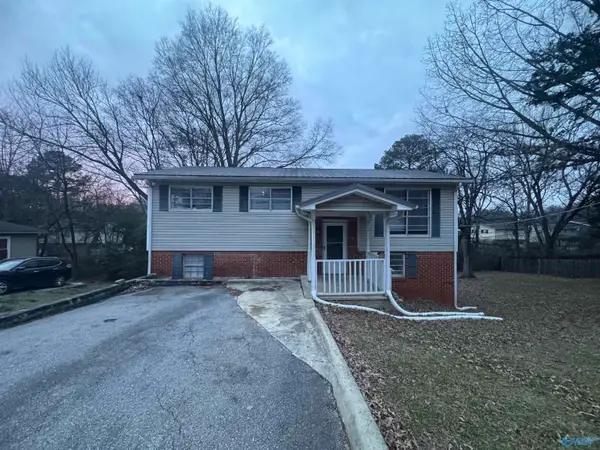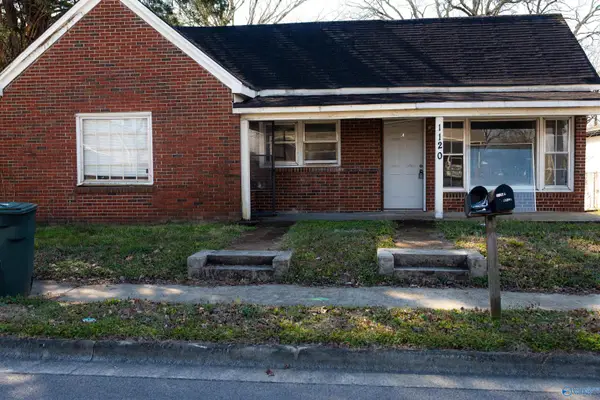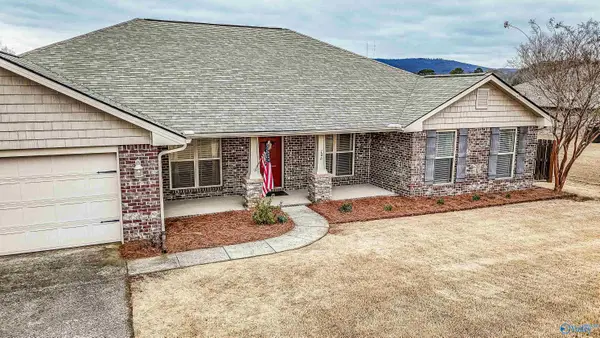10202 Melanie Drive Se, Huntsville, AL 35803
Local realty services provided by:Better Homes and Gardens Real Estate Southern Branch
10202 Melanie Drive Se,Huntsville, AL 35803
$385,000
- 4 Beds
- 2 Baths
- 2,041 sq. ft.
- Single family
- Active
Listed by: morgan burnett
Office: crue realty
MLS#:21896368
Source:AL_NALMLS
Price summary
- Price:$385,000
- Price per sq. ft.:$188.63
About this home
Discover refined comfort in this beautifully updated 4-bedroom, 2-bath home located in the heart of South HSV. From the moment you arrive, the timeless appeal of the full-brick exterior sets the tone. Inside, fresh paint & new LVP flooring create a warm, modern aesthetic. The gourmet kitchen features gleaming granite countertops, stainless steel appliances, & a charming breakfast nook! Enjoy multiple living spaces, including a family room, formal living room, and dining room, offering both versatility and elegance. The spacious backyard is an open canvas ideal for entertaining, play, or simply relaxing under the Alabama sky.
Contact an agent
Home facts
- Year built:1973
- Listing ID #:21896368
- Added:194 day(s) ago
- Updated:February 22, 2026 at 03:30 PM
Rooms and interior
- Bedrooms:4
- Total bathrooms:2
- Full bathrooms:2
- Living area:2,041 sq. ft.
Heating and cooling
- Cooling:Central Air
- Heating:Central Heater
Structure and exterior
- Year built:1973
- Building area:2,041 sq. ft.
- Lot area:0.32 Acres
Schools
- High school:Grissom High School
- Middle school:Mountain Gap
- Elementary school:Weatherly Heights
Utilities
- Water:Public
- Sewer:Public Sewer
Finances and disclosures
- Price:$385,000
- Price per sq. ft.:$188.63
New listings near 10202 Melanie Drive Se
- Open Sun, 8 to 10pmNew
 $305,000Active3 beds 2 baths1,704 sq. ft.
$305,000Active3 beds 2 baths1,704 sq. ft.18 Atherton Circle Sw, Huntsville, AL 35824
MLS# 21910321Listed by: MOMENTUM REALTY, LLC  $121,000Active2 beds 2 baths1,136 sq. ft.
$121,000Active2 beds 2 baths1,136 sq. ft.2105 Greenwood Place #8, Huntsville, AL 35802
MLS# 21901606Listed by: LEADING EDGE, R.E. GROUP- New
 $245,000Active2 beds 3 baths1,605 sq. ft.
$245,000Active2 beds 3 baths1,605 sq. ft.105 Treetop Drive, Huntsville, AL 35801
MLS# 21910460Listed by: CRYE-LEIKE REALTORS - HSV - New
 $250,000Active5 beds 2 baths2,000 sq. ft.
$250,000Active5 beds 2 baths2,000 sq. ft.3201 Delia Lane, Huntsville, AL 35810
MLS# 21910447Listed by: KW HUNTSVILLE - New
 $160,000Active3 beds 2 baths1,460 sq. ft.
$160,000Active3 beds 2 baths1,460 sq. ft.1120 Oakwood Avenue, Huntsville, AL 35811
MLS# 21910450Listed by: RE/MAX ALLIANCE - New
 $219,900Active4 beds 2 baths1,575 sq. ft.
$219,900Active4 beds 2 baths1,575 sq. ft.167 Mount View Drive, Huntsville, AL 35803
MLS# 21910454Listed by: MERITHOUSE REALTY - Open Sun, 9 to 11pmNew
 $195,900Active3 beds 2 baths1,156 sq. ft.
$195,900Active3 beds 2 baths1,156 sq. ft.2902 Alhambra Circle, Huntsville, AL 35805
MLS# 21910344Listed by: FIRST CHOICE REAL ESTATE - New
 $385,000Active4 beds 3 baths2,574 sq. ft.
$385,000Active4 beds 3 baths2,574 sq. ft.106 Maggie Bell Lane, Huntsville, AL 35811
MLS# 21910435Listed by: KW HUNTSVILLE - New
 $399,900Active4 beds 3 baths2,502 sq. ft.
$399,900Active4 beds 3 baths2,502 sq. ft.101 Oakside Circle, Madison, AL 35757
MLS# 21910438Listed by: KW HUNTSVILLE - New
 $299,990Active3 beds 2 baths1,595 sq. ft.
$299,990Active3 beds 2 baths1,595 sq. ft.4938 Montauk Trail, Owens Cross Roads, AL 35763
MLS# 21910428Listed by: CAPSTONE REALTY

