10204 Everest Drive, Huntsville, AL 35803
Local realty services provided by:Better Homes and Gardens Real Estate Southern Branch
Upcoming open houses
- Sun, Aug 3107:00 pm - 09:00 pm
Listed by:allison click
Office:leading edge, r.e. group
MLS#:21897295
Source:AL_NALMLS
Price summary
- Price:$674,448
- Price per sq. ft.:$165.18
- Monthly HOA dues:$66.67
About this home
This charming Victorian-style "dollhouse" offers 2 stories plus a full walkout basement and even includes an extra buildable lot! Features a wraparound porch with elegant French double doors on the side, open floor plan, kitchen has granite counters, large center island with sink, bay window breakfast nook, gas cooktop, and cabinet-paneled fridge. Primary suite on main, 3 beds + bonus upstairs, and a basement in-law/teen suite with kitchenette, bath, and private entry. Hidden storm shelter, central vac, alarm, detached 2-car garage. StoneMark subdivision amenities: pool, clubhouse, tennis. Don’t miss the Open House Sun, Aug 31st, 2–4 PM!
Contact an agent
Home facts
- Year built:1988
- Listing ID #:21897295
- Added:8 day(s) ago
- Updated:August 30, 2025 at 10:12 AM
Rooms and interior
- Bedrooms:5
- Total bathrooms:4
- Full bathrooms:1
- Half bathrooms:1
- Living area:4,083 sq. ft.
Heating and cooling
- Cooling:Central Air
- Heating:Central Heater
Structure and exterior
- Year built:1988
- Building area:4,083 sq. ft.
Schools
- High school:Grissom High School
- Middle school:Challenger
- Elementary school:Challenger
Utilities
- Water:Public
- Sewer:Public Sewer
Finances and disclosures
- Price:$674,448
- Price per sq. ft.:$165.18
New listings near 10204 Everest Drive
- New
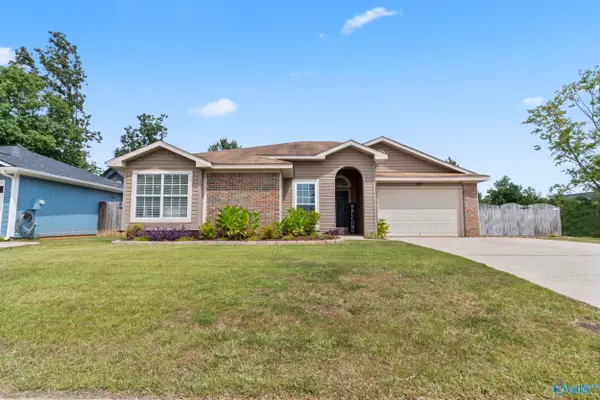 $230,000Active3 beds 2 baths1,181 sq. ft.
$230,000Active3 beds 2 baths1,181 sq. ft.200 Mountain Creek Drive, Madison, AL 35757
MLS# 21897605Listed by: PARKLAND REAL ESTATE - New
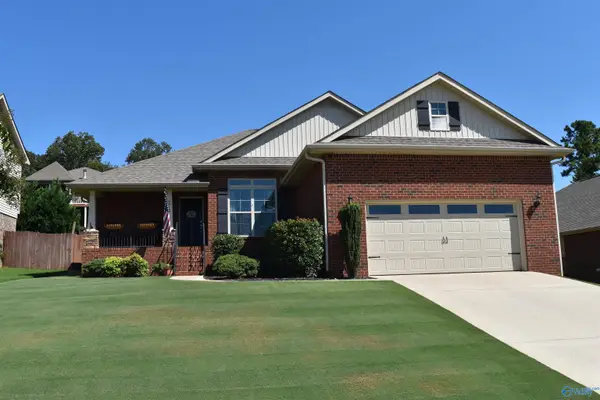 $317,500Active3 beds 2 baths1,756 sq. ft.
$317,500Active3 beds 2 baths1,756 sq. ft.6813 Wintercrest Way Se, Owens Cross Roads, AL 35763
MLS# 21897857Listed by: KENDALL JAMES REALTY - New
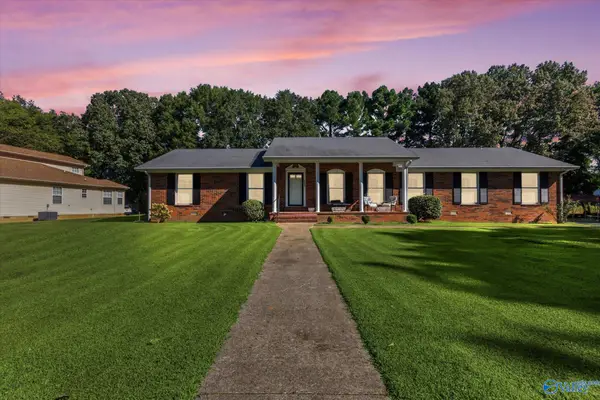 $350,000Active4 beds 3 baths2,552 sq. ft.
$350,000Active4 beds 3 baths2,552 sq. ft.403 Ryland Pike, Huntsville, AL 35811
MLS# 21897974Listed by: CAPSTONE REALTY - New
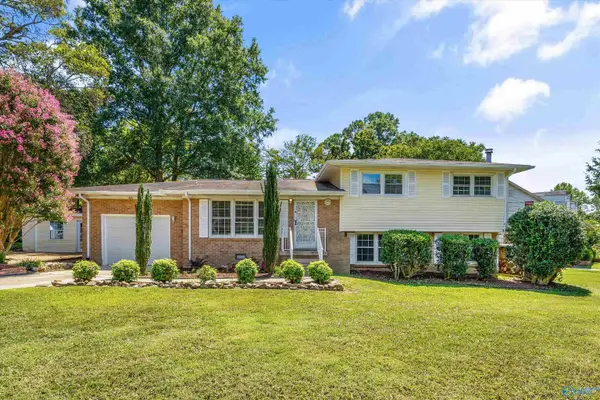 $340,000Active4 beds 2 baths1,710 sq. ft.
$340,000Active4 beds 2 baths1,710 sq. ft.600 Ronald Drive Se, Huntsville, AL 35803
MLS# 21897959Listed by: ROSENBLUM REALTY, INC. - New
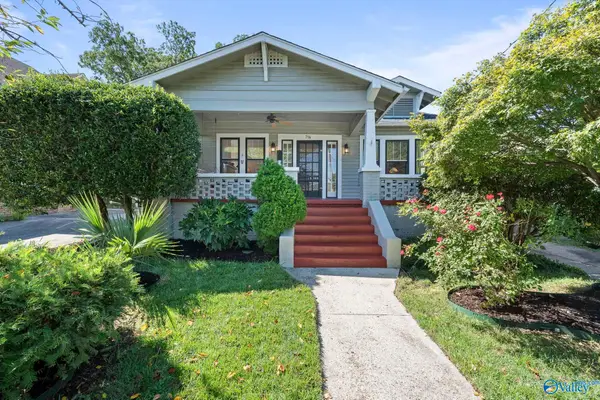 $875,000Active4 beds 4 baths2,635 sq. ft.
$875,000Active4 beds 4 baths2,635 sq. ft.714 Randolph Avenue, Huntsville, AL 35801
MLS# 21897953Listed by: VAN VALKENBURGH & WILKINSON PR - New
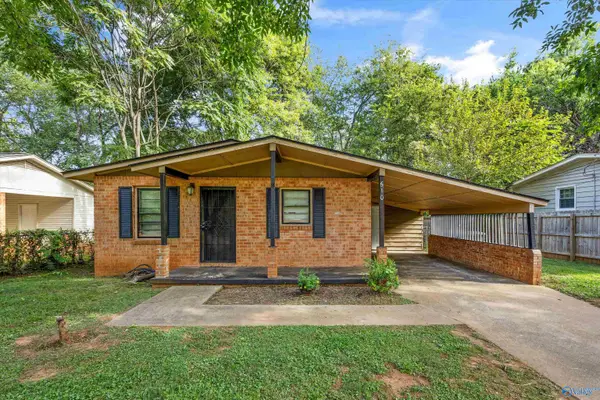 $162,500Active3 beds 2 baths1,100 sq. ft.
$162,500Active3 beds 2 baths1,100 sq. ft.610 Kennan Road, Huntsville, AL 35811
MLS# 21897943Listed by: ROSENBLUM REALTY, INC. - New
 $265,983Active3 beds 3 baths1,768 sq. ft.
$265,983Active3 beds 3 baths1,768 sq. ft.6215 Taramore Lane, Huntsville, AL 35806
MLS# 21897948Listed by: VC REALTY LLC - Open Sun, 7 to 9pmNew
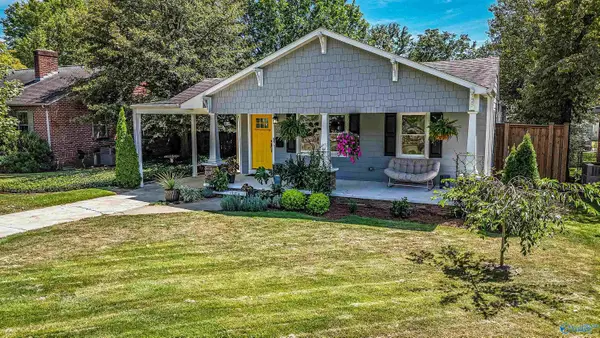 $715,000Active3 beds 2 baths2,018 sq. ft.
$715,000Active3 beds 2 baths2,018 sq. ft.1112 Mcclung Avenue, Huntsville, AL 35801
MLS# 21897937Listed by: RE/MAX TODAY - New
 $350,000Active3 beds 2 baths1,818 sq. ft.
$350,000Active3 beds 2 baths1,818 sq. ft.22 Maple Grove Blvd Sw, Huntsville, AL 35824
MLS# 21897938Listed by: KW HUNTSVILLE KELLER WILLIAMS - New
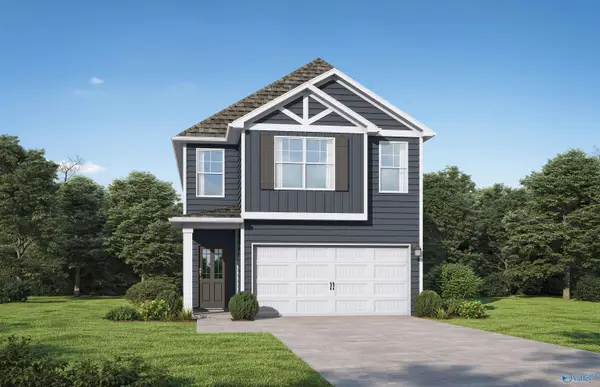 $286,562Active4 beds 3 baths2,077 sq. ft.
$286,562Active4 beds 3 baths2,077 sq. ft.6213 Taramore Lane, Huntsville, AL 35806
MLS# 21897940Listed by: VC REALTY LLC
