10302 Nadina Drive Se, Huntsville, AL 35803
Local realty services provided by:Better Homes and Gardens Real Estate Southern Branch
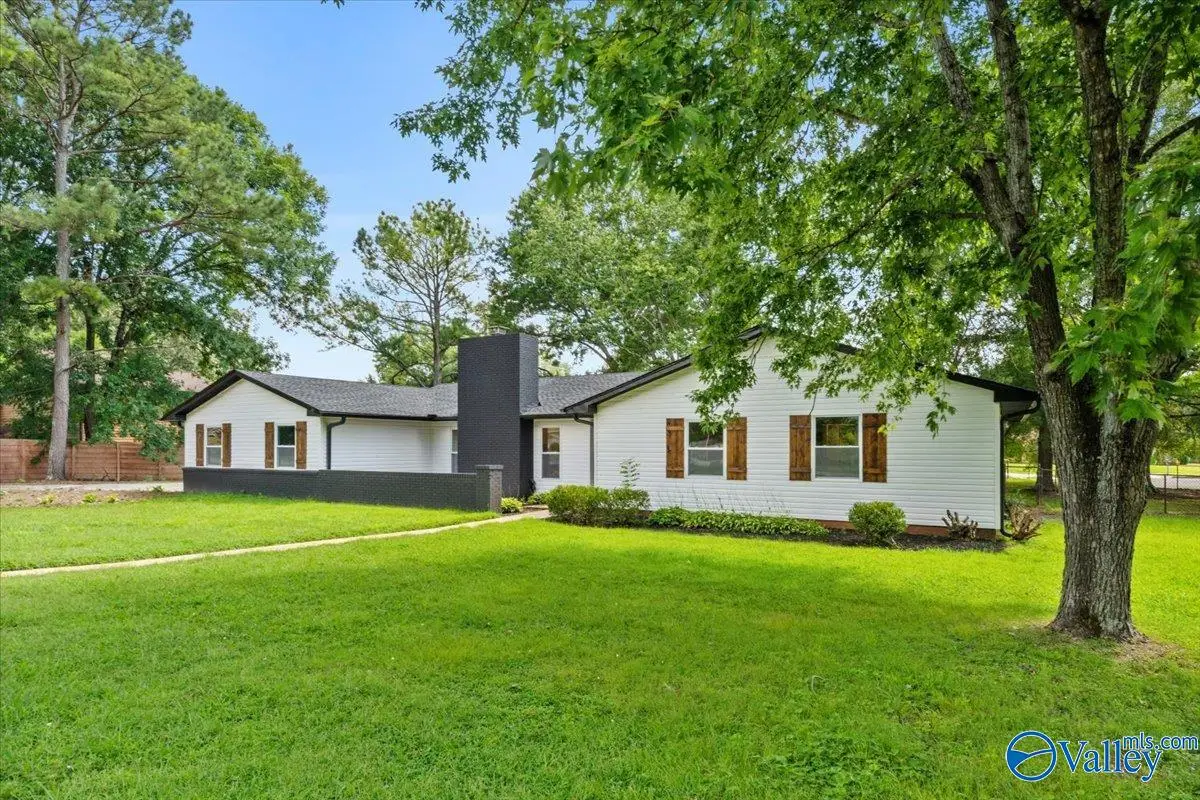
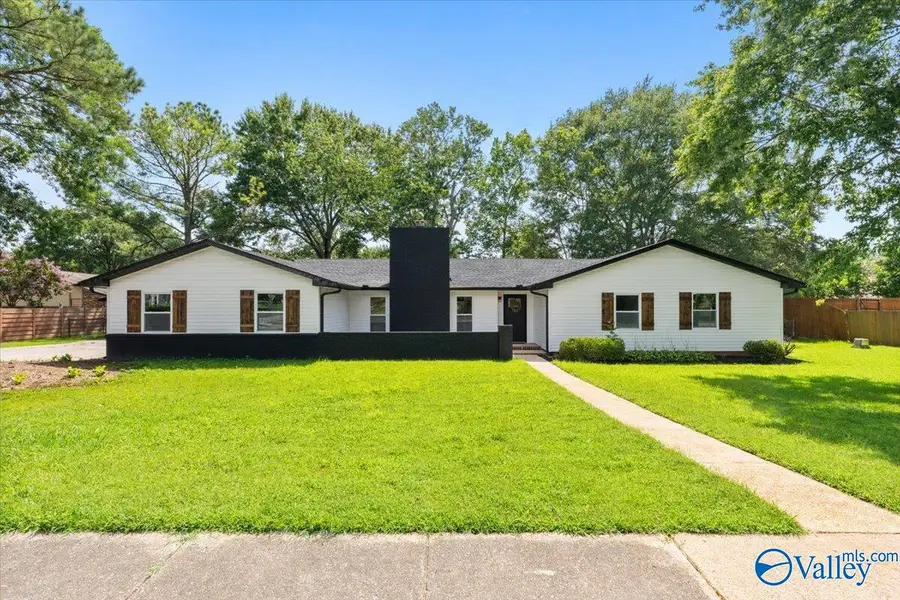
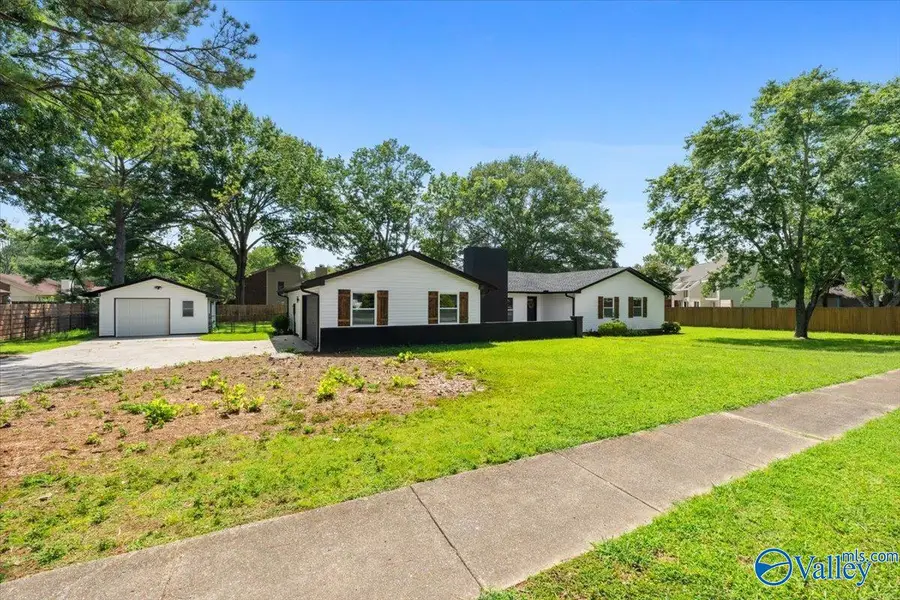
10302 Nadina Drive Se,Huntsville, AL 35803
$399,999
- 4 Beds
- 2 Baths
- 2,247 sq. ft.
- Single family
- Pending
Listed by:karen borden
Office:legend realty
MLS#:21894937
Source:AL_NALMLS
Price summary
- Price:$399,999
- Price per sq. ft.:$178.01
About this home
ALL NEW HOME READY FOR YOU - 4bd 2ba ranch home w/ 2 car garage & 2247 sqft of GORGEOUS details and .45 acres of maintained space! Enjoy it all from the NEW roof and gutter system, NEW windows with shutters, NEW vinyl siding and upgraded landscaping, fully renovated detached garage, & shady trees surrounding! Floor to ceiling upgrades, including NEW floors, light fixtures, doors, trim, tiled bathrooms, paint, and more! A dreamy home cooks kitchen including stainless appliances, quartz counters, eat in area, and EXPANSIVE cabinetry for storage. Be wowed by vaulted ceilings w/ exposed beams in the great and dining rooms. Both screened and covered porches span the rear of the home, come see!
Contact an agent
Home facts
- Year built:1980
- Listing Id #:21894937
- Added:21 day(s) ago
- Updated:August 15, 2025 at 07:13 AM
Rooms and interior
- Bedrooms:4
- Total bathrooms:2
- Full bathrooms:2
- Living area:2,247 sq. ft.
Heating and cooling
- Cooling:Central Air, Electric
- Heating:Central Heater, Electric
Structure and exterior
- Year built:1980
- Building area:2,247 sq. ft.
- Lot area:0.45 Acres
Schools
- High school:Grissom High School
- Middle school:Mountain Gap
- Elementary school:Weatherly Heights
Utilities
- Water:Public
- Sewer:Public Sewer
Finances and disclosures
- Price:$399,999
- Price per sq. ft.:$178.01
New listings near 10302 Nadina Drive Se
- New
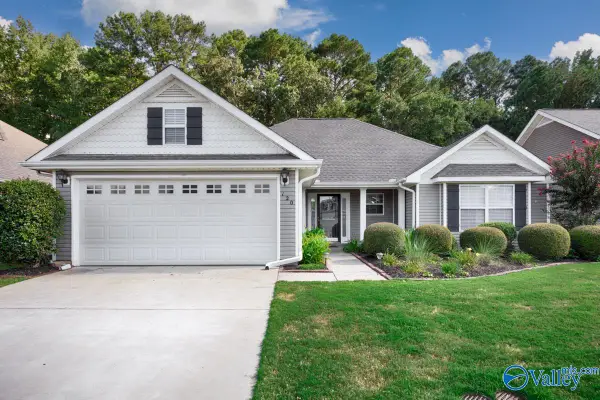 $315,000Active3 beds 2 baths1,582 sq. ft.
$315,000Active3 beds 2 baths1,582 sq. ft.120 NW Imogene Way, Madison, AL 35758
MLS# 21896718Listed by: KELLER WILLIAMS HORIZON - New
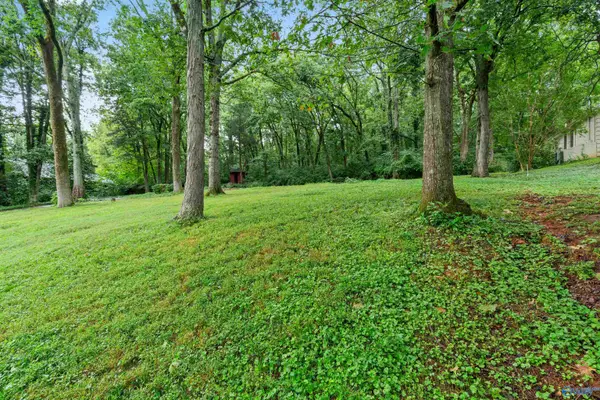 $395,000Active0.7 Acres
$395,000Active0.7 Acres1807 Fairmont Road Se, Huntsville, AL 35801
MLS# 21896554Listed by: LEADING EDGE, R.E. GROUP - New
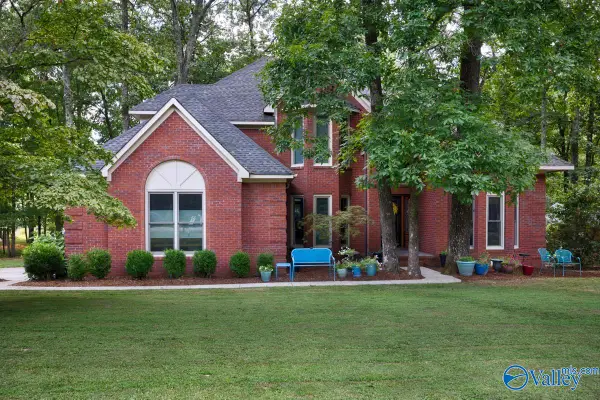 $545,000Active4 beds 3 baths2,762 sq. ft.
$545,000Active4 beds 3 baths2,762 sq. ft.13029 Monte Vedra Road, Huntsville, AL 35803
MLS# 21896717Listed by: KELLER WILLIAMS HORIZON - New
 $355,000Active3 beds 2 baths1,539 sq. ft.
$355,000Active3 beds 2 baths1,539 sq. ft.806 Petitt Circle, Huntsville, AL 35802
MLS# 21896713Listed by: WEICHERT REALTORS-THE SP PLCE - Open Sun, 7 to 9pmNew
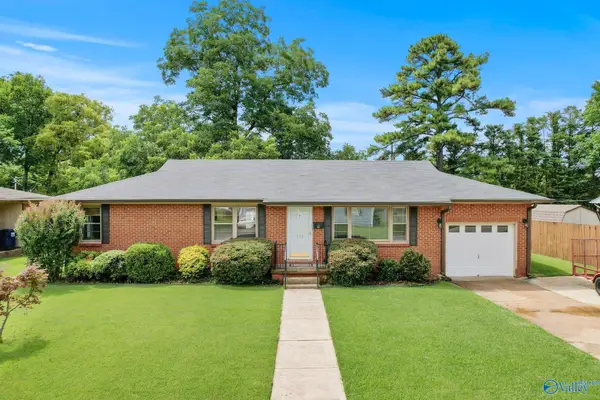 $265,000Active3 beds 1 baths1,344 sq. ft.
$265,000Active3 beds 1 baths1,344 sq. ft.821 Stanhope Drive Ne, Huntsville, AL 35801
MLS# 21896708Listed by: KW HUNTSVILLE KELLER WILLIAMS - New
 $240,000Active3 beds 2 baths1,255 sq. ft.
$240,000Active3 beds 2 baths1,255 sq. ft.380 Little Lones Road, Huntsville, AL 35811
MLS# 21896703Listed by: RE/MAX UNLIMITED - New
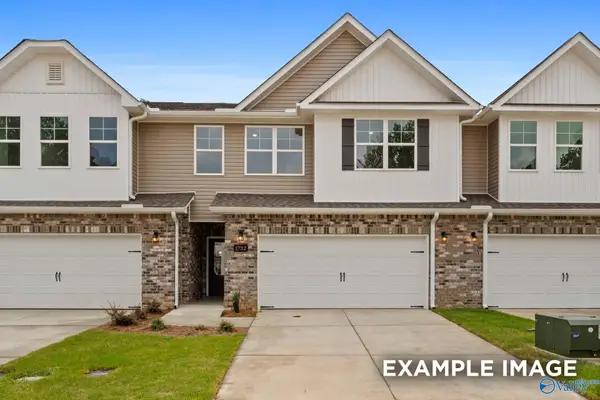 $299,900Active3 beds 3 baths2,198 sq. ft.
$299,900Active3 beds 3 baths2,198 sq. ft.1751 Stampede Circle #40, Huntsville, AL 35803
MLS# 21896698Listed by: DAVIDSON HOMES LLC 4 - New
 $299,900Active3 beds 3 baths2,198 sq. ft.
$299,900Active3 beds 3 baths2,198 sq. ft.1753 Stampede Circle #41, Huntsville, AL 35803
MLS# 21896702Listed by: DAVIDSON HOMES LLC 4 - New
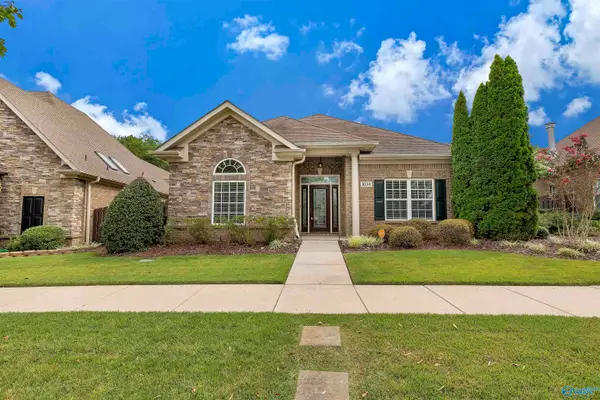 $429,900Active3 beds 2 baths2,251 sq. ft.
$429,900Active3 beds 2 baths2,251 sq. ft.1034 Split Rock Cove, Huntsville, AL 35806
MLS# 21896688Listed by: COLDWELL BANKER FIRST - New
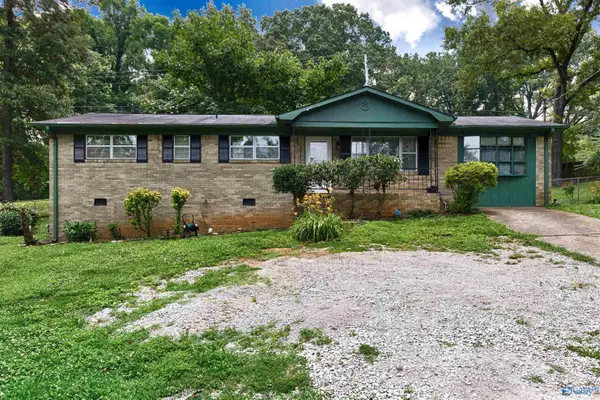 $195,000Active3 beds 2 baths1,449 sq. ft.
$195,000Active3 beds 2 baths1,449 sq. ft.2901 Greenhill Drive Nw, Huntsville, AL 35810
MLS# 21896681Listed by: WYZE REALTY
