106 Green Lite Way, Huntsville, AL 35811
Local realty services provided by:Better Homes and Gardens Real Estate Southern Branch
106 Green Lite Way,Huntsville, AL 35811
$561,309
- 4 Beds
- 3 Baths
- 2,808 sq. ft.
- Single family
- Active
Listed by: meghan smith
Office: valley homes real estate, llc.
MLS#:21895389
Source:AL_NALMLS
Price summary
- Price:$561,309
- Price per sq. ft.:$199.9
About this home
Under Construction-The Mitzie is a 2,808 SF ranch plan featuring 4 bedrooms, 3 baths, and a 3-car garage. The master suite offers a trey ceiling, hardwood floors, his-and-hers walk-in closets, and a glamour bath with a freestanding tub and tiled shower. All bedrooms have walk-in closets. The formal dining room adds elegance, while the open great room with gas fireplace and breakfast area creates a warm gathering space. The kitchen is perfect for entertaining with double ovens, a 36" gas cooktop, and large island with quartz counters. The laundry room off the garage includes a mud bench and utility sink for added convenience. A thoughtful, spacious layout for comfortable living.
Contact an agent
Home facts
- Year built:2025
- Listing ID #:21895389
- Added:198 day(s) ago
- Updated:February 12, 2026 at 03:27 PM
Rooms and interior
- Bedrooms:4
- Total bathrooms:3
- Full bathrooms:3
- Living area:2,808 sq. ft.
Heating and cooling
- Cooling:Central Air
- Heating:Central Heater
Structure and exterior
- Year built:2025
- Building area:2,808 sq. ft.
Schools
- High school:Buckhorn
- Middle school:Buckhorn
- Elementary school:Mt Carmel Elementary
Utilities
- Sewer:Septic Tank
Finances and disclosures
- Price:$561,309
- Price per sq. ft.:$199.9
New listings near 106 Green Lite Way
- New
 $65,000Active2 beds 1 baths887 sq. ft.
$65,000Active2 beds 1 baths887 sq. ft.3506 Gay Street, Huntsville, AL 35810
MLS# 21909642Listed by: KW HUNTSVILLE KELLER WILLIAMS - New
 $415,000Active4 beds 3 baths2,260 sq. ft.
$415,000Active4 beds 3 baths2,260 sq. ft.103 Bridge Arbor Lane, Huntsville, AL 35811
MLS# 21909645Listed by: RE/MAX TODAY - New
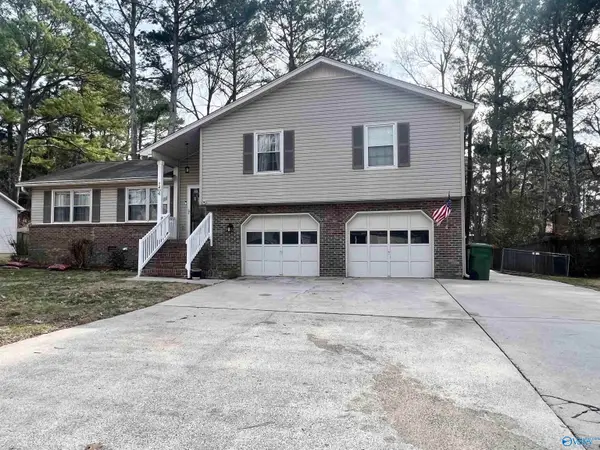 $315,000Active3 beds 3 baths2,020 sq. ft.
$315,000Active3 beds 3 baths2,020 sq. ft.1206 Teenajo Drive Se, Huntsville, AL 35803
MLS# 21909646Listed by: RE/MAX UNLIMITED - Open Fri, 10pm to 12amNew
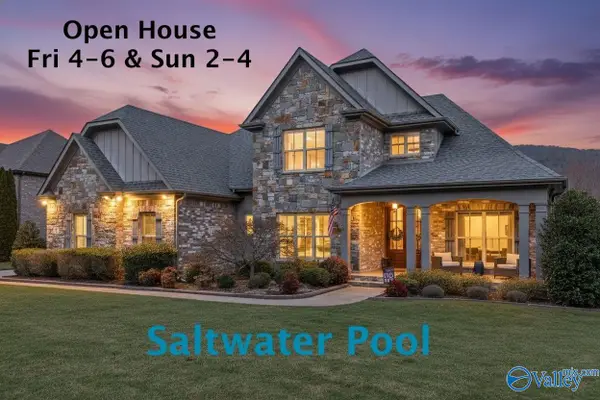 $925,000Active4 beds 4 baths3,927 sq. ft.
$925,000Active4 beds 4 baths3,927 sq. ft.5 Legacy Oaks Place Se, Gurley, AL 35748
MLS# 21909647Listed by: KW HUNTSVILLE KELLER WILLIAMS - Open Sun, 5 to 8pmNew
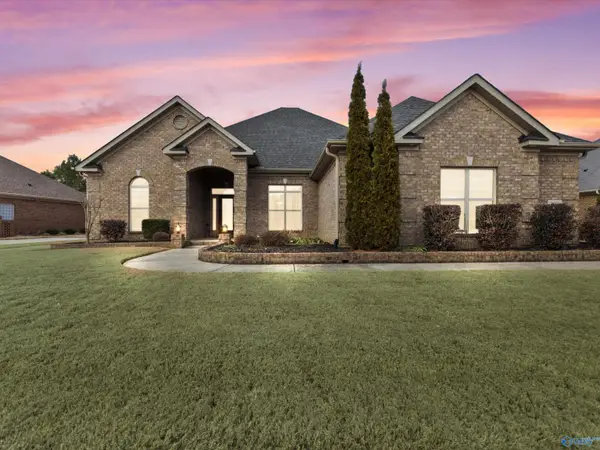 $585,000Active4 beds 4 baths3,036 sq. ft.
$585,000Active4 beds 4 baths3,036 sq. ft.222 Legendwood Drive, Madison, AL 35757
MLS# 21909379Listed by: CAPSTONE REALTY - New
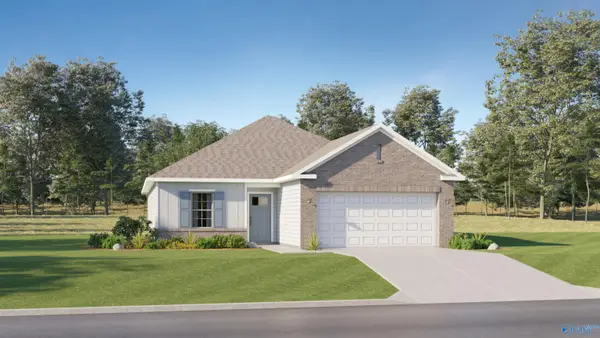 $301,400Active3 beds 2 baths1,703 sq. ft.
$301,400Active3 beds 2 baths1,703 sq. ft.216 Cobbdale Park Drive, Harvest, AL 35749
MLS# 21909603Listed by: LENNAR HOMES COASTAL REALTY - New
 $579,900Active3 beds 3 baths3,597 sq. ft.
$579,900Active3 beds 3 baths3,597 sq. ft.1709 Weymouth Lane Nw, Huntsville, AL 35806
MLS# 21909614Listed by: CAPSTONE REALTY - New
 $249,900Active3 beds 2 baths1,800 sq. ft.
$249,900Active3 beds 2 baths1,800 sq. ft.109 Harmening Drive, Huntsville, AL 35811
MLS# 21909598Listed by: COLDWELL BANKER FIRST - New
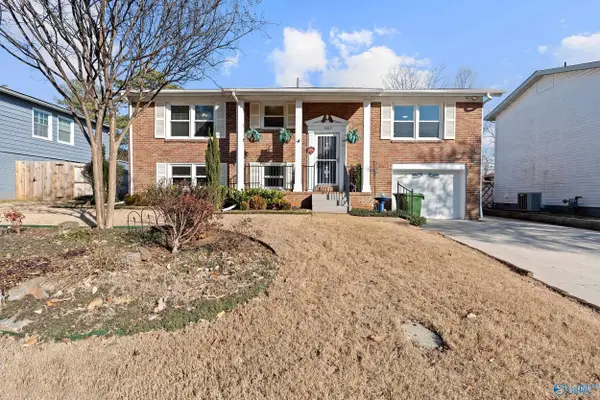 $225,000Active4 beds 2 baths1,911 sq. ft.
$225,000Active4 beds 2 baths1,911 sq. ft.3209 Bluecrest Street Sw, Huntsville, AL 35805
MLS# 21909589Listed by: A.H. SOTHEBYS INT. REALTY - New
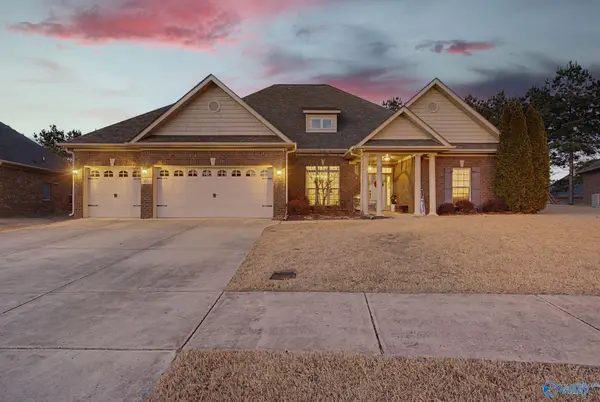 $546,960Active4 beds 3 baths3,180 sq. ft.
$546,960Active4 beds 3 baths3,180 sq. ft.7405 Cobblefield Drive Se, Owens Cross Roads, AL 35763
MLS# 21909576Listed by: MATT CURTIS REAL ESTATE, INC.

