109 Tammy Gaines Lane, Huntsville, AL 35811
Local realty services provided by:Better Homes and Gardens Real Estate Southern Branch
Listed by: cindy moore
Office: redstone realty solutions-hsv
MLS#:21897796
Source:AL_NALMLS
Price summary
- Price:$253,900
- Price per sq. ft.:$173.9
About this home
Seller offering $5,000 toward closing costs with full-price offer! Charming 3-bed, 2-bath brick ranch on nearly ½ acre just 15 minutes from Redstone Arsenal and downtown Huntsville. Features luxury vinyl plank flooring, vaulted living room with gas fireplace, bright dining area, and kitchen with stainless appliances. Enjoy your morning coffee or evening breezes from the covered back porch overlooking a fenced yard, perfect for pets or play. Spacious 2-car garage with step-free entry. Quiet streets, mature trees, and an easy commute on bike to nearby amenities. Schedule your showing today!
Contact an agent
Home facts
- Year built:1986
- Listing ID #:21897796
- Added:106 day(s) ago
- Updated:December 16, 2025 at 03:45 PM
Rooms and interior
- Bedrooms:3
- Total bathrooms:2
- Full bathrooms:2
- Living area:1,460 sq. ft.
Heating and cooling
- Cooling:Central Air, Electric
- Heating:Central Heater, Electric
Structure and exterior
- Year built:1986
- Building area:1,460 sq. ft.
- Lot area:0.49 Acres
Schools
- High school:Buckhorn
- Middle school:Buckhorn
- Elementary school:Mt Carmel Elementary
Utilities
- Water:Public
- Sewer:Septic Tank
Finances and disclosures
- Price:$253,900
- Price per sq. ft.:$173.9
New listings near 109 Tammy Gaines Lane
- New
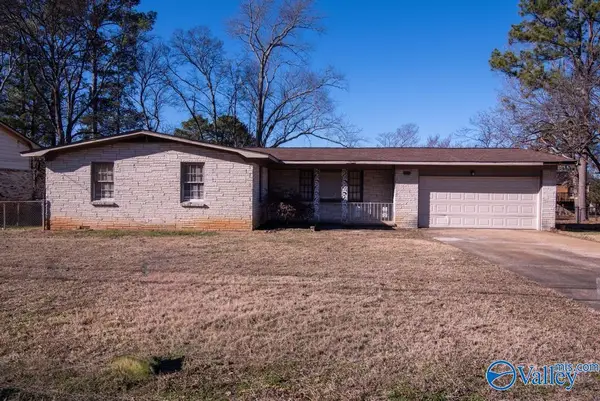 $250,000Active4 beds 2 baths1,533 sq. ft.
$250,000Active4 beds 2 baths1,533 sq. ft.11026 Mcbride Drive Se, Huntsville, AL 35803
MLS# 21905649Listed by: KW HUNTSVILLE KELLER WILLIAMS - New
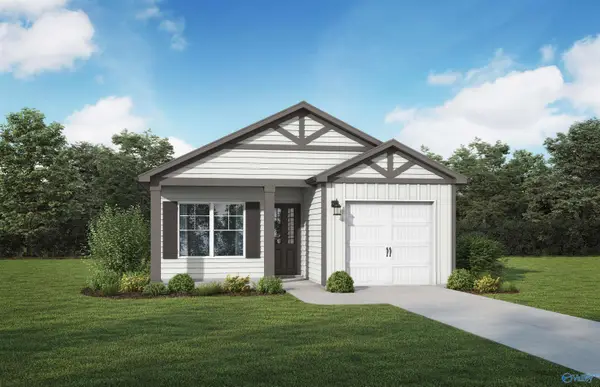 $229,850Active3 beds 2 baths1,209 sq. ft.
$229,850Active3 beds 2 baths1,209 sq. ft.600 Tall Sky Lane, Huntsville, AL 35806
MLS# 21905812Listed by: VC REALTY LLC - New
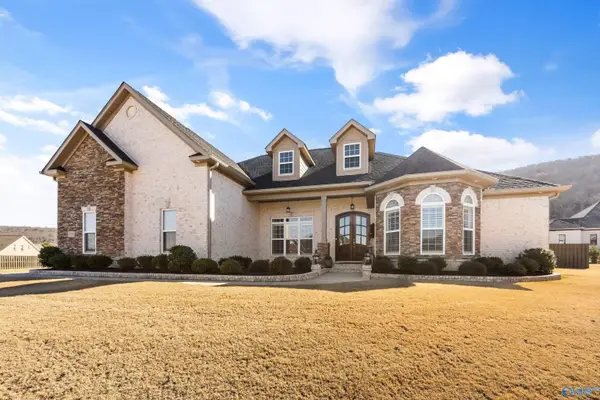 $785,000Active5 beds 5 baths3,676 sq. ft.
$785,000Active5 beds 5 baths3,676 sq. ft.8300 Riley Ridge Way Se, Owens Cross Roads, AL 35763
MLS# 21905813Listed by: KW HUNTSVILLE KELLER WILLIAMS 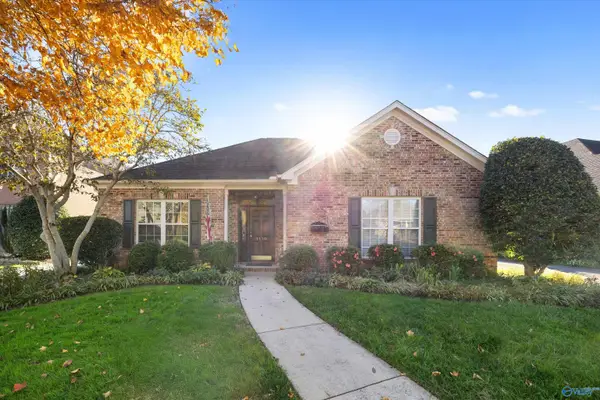 $435,000Pending3 beds 3 baths2,182 sq. ft.
$435,000Pending3 beds 3 baths2,182 sq. ft.3110 Shoreway Circle Se, Owens Cross Roads, AL 35763
MLS# 21905798Listed by: CAPSTONE REALTY LLC HUNTSVILLE- New
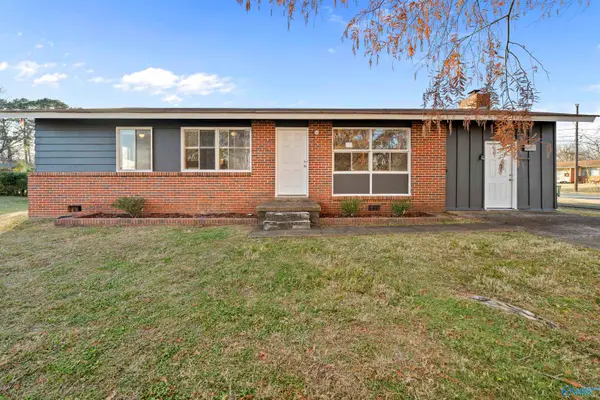 $238,000Active4 beds 2 baths1,790 sq. ft.
$238,000Active4 beds 2 baths1,790 sq. ft.2900 Morgan Street Sw, Huntsville, AL 35805
MLS# 21905799Listed by: LEGEND REALTY 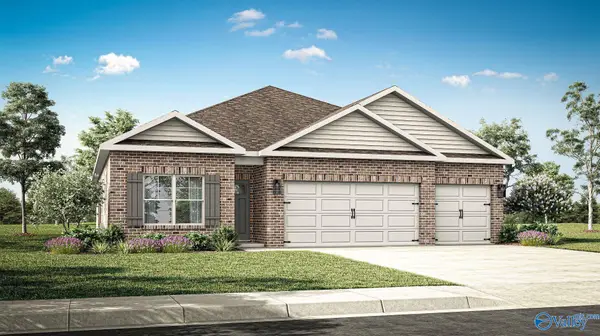 $390,000Pending4 beds 3 baths2,019 sq. ft.
$390,000Pending4 beds 3 baths2,019 sq. ft.7111 Raquel Circle Se, Gurley, AL 35748
MLS# 21905792Listed by: DHI REALTY- New
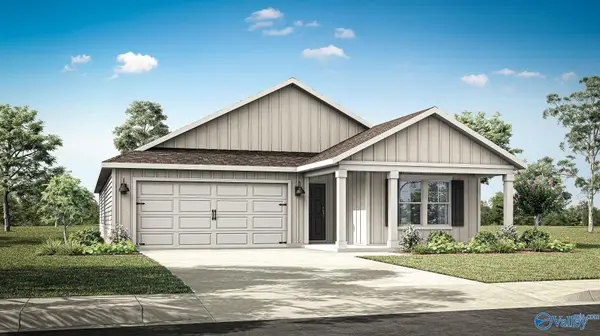 $324,900Active5 beds 3 baths2,016 sq. ft.
$324,900Active5 beds 3 baths2,016 sq. ft.9939 Sequoyah Cove Drive, Owens Cross Roads, AL 35763
MLS# 21905788Listed by: DHI REALTY - New
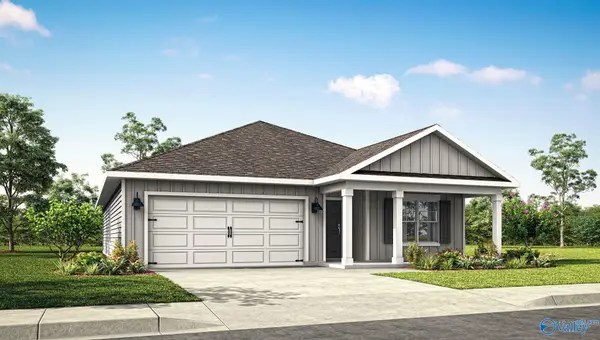 $304,900Active4 beds 2 baths1,841 sq. ft.
$304,900Active4 beds 2 baths1,841 sq. ft.3268 Feldspar Drive Sw, Madison, AL 35756
MLS# 21905793Listed by: DHI REALTY 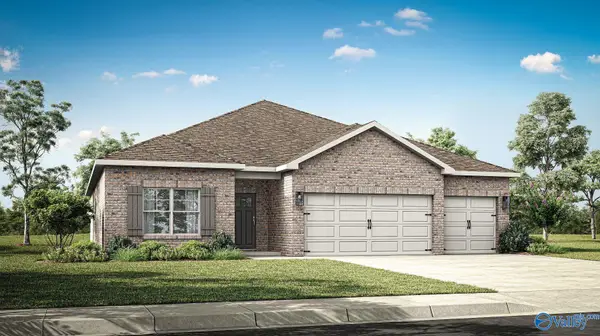 $362,445Pending4 beds 3 baths2,361 sq. ft.
$362,445Pending4 beds 3 baths2,361 sq. ft.224 Crane Hollow Lane, Huntsville, AL 35811
MLS# 21905782Listed by: DHI REALTY- New
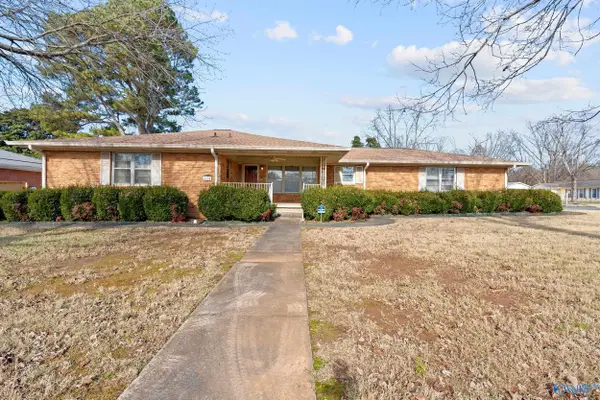 $400,000Active5 beds 2 baths2,089 sq. ft.
$400,000Active5 beds 2 baths2,089 sq. ft.4300 Clayrest Drive Nw, Huntsville, AL 35816
MLS# 21905770Listed by: A.H. SOTHEBYS INT. REALTY
