11 Hidden Grove Circle Sw, Huntsville, AL 35803
Local realty services provided by:Better Homes and Gardens Real Estate Southern Branch
11 Hidden Grove Circle Sw,Huntsville, AL 35803
$645,000
- 4 Beds
- 4 Baths
- 2,865 sq. ft.
- Single family
- Active
Upcoming open houses
- Sun, Sep 2807:00 pm - 10:00 pm
Listed by:brittney saraceni
Office:leading edge, r.e. group
MLS#:21899663
Source:AL_NALMLS
Price summary
- Price:$645,000
- Price per sq. ft.:$225.13
- Monthly HOA dues:$20.83
About this home
Nestled in the picturesque Hays Farm development of South Huntsville, this custom-built James plan offers the perfect blend of luxury, functionality, and convenience. Located within a cul-de-sac, step inside to discover a thoughtfully designed open floorplan that seamlessly blends modern comforts with timeless farmhouse charm. Fresh, curated design elements are featured throughout, including designer lighting, beautiful shiplap accents, raised ceilings that add a sense of space and elegance. Entertaining is a breeze with multiple entertainment spaces, two gas fireplaces, oversized three-car garage, and chef inspired kitchen. The unfinished walk-out attic presents an opportunity to expand.
Contact an agent
Home facts
- Year built:2023
- Listing ID #:21899663
- Added:1 day(s) ago
- Updated:September 21, 2025 at 04:45 AM
Rooms and interior
- Bedrooms:4
- Total bathrooms:4
- Full bathrooms:4
- Living area:2,865 sq. ft.
Heating and cooling
- Cooling:Central Air, Electric
- Heating:Central Heater, Electric, Natural Gas
Structure and exterior
- Year built:2023
- Building area:2,865 sq. ft.
- Lot area:0.21 Acres
Schools
- High school:Grissom High School
- Middle school:Whitesburg
- Elementary school:Chaffee
Utilities
- Water:Public
- Sewer:Public Sewer
Finances and disclosures
- Price:$645,000
- Price per sq. ft.:$225.13
New listings near 11 Hidden Grove Circle Sw
- New
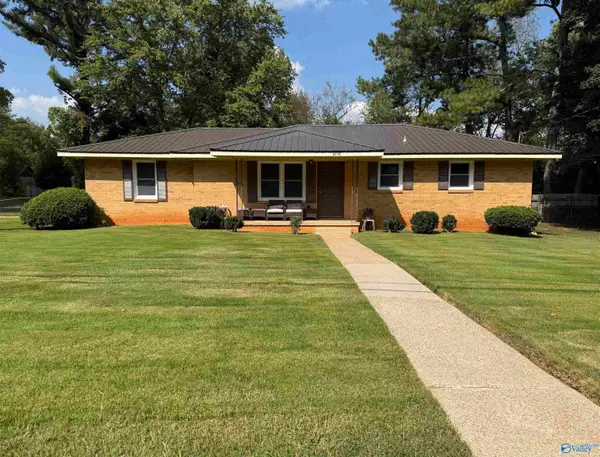 $265,000Active3 beds 2 baths1,347 sq. ft.
$265,000Active3 beds 2 baths1,347 sq. ft.3116 Greenhill Drive, Huntsville, AL 35810
MLS# 21899662Listed by: CHANDA DAVIS REAL ESTATE - New
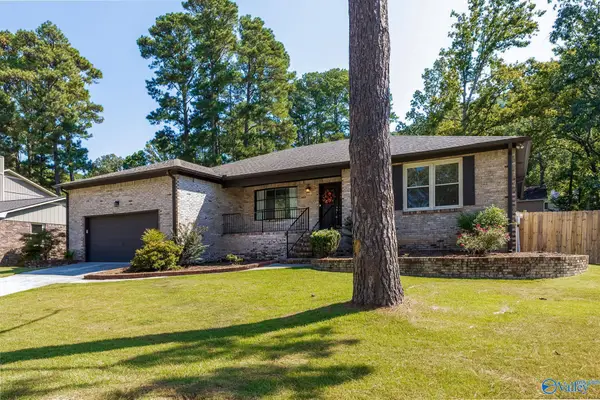 $385,900Active4 beds 2 baths2,256 sq. ft.
$385,900Active4 beds 2 baths2,256 sq. ft.15011 Glory Drive, Huntsville, AL 35803
MLS# 21899659Listed by: COLDWELL BANKER FIRST - New
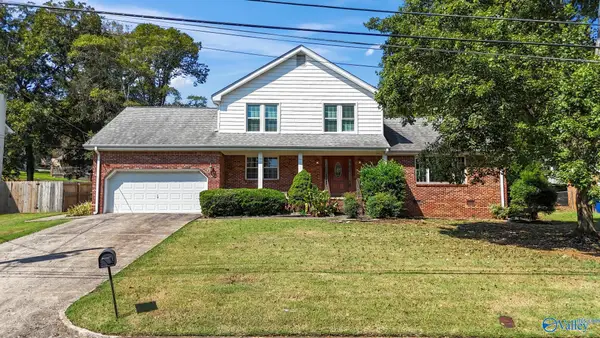 $375,000Active4 beds 4 baths3,026 sq. ft.
$375,000Active4 beds 4 baths3,026 sq. ft.2910 SE Barcody Road, Huntsville, AL 35801
MLS# 21899656Listed by: REDSTONE REALTY SOLUTIONS-DEC - New
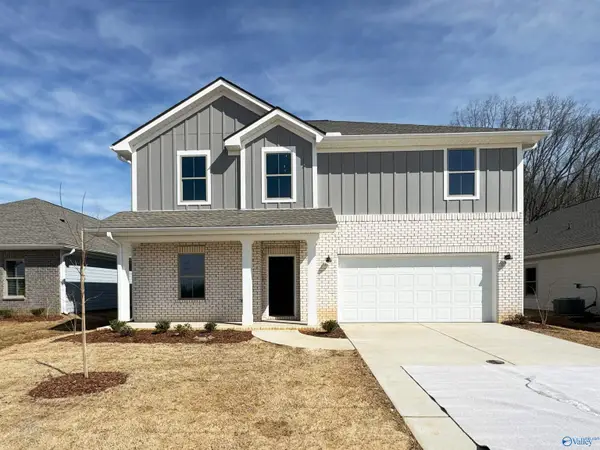 $329,900Active5 beds 3 baths2,360 sq. ft.
$329,900Active5 beds 3 baths2,360 sq. ft.103 Cool Circle, Huntsville, AL 35811
MLS# 21899637Listed by: LENNAR HOMES COASTAL REALTY - New
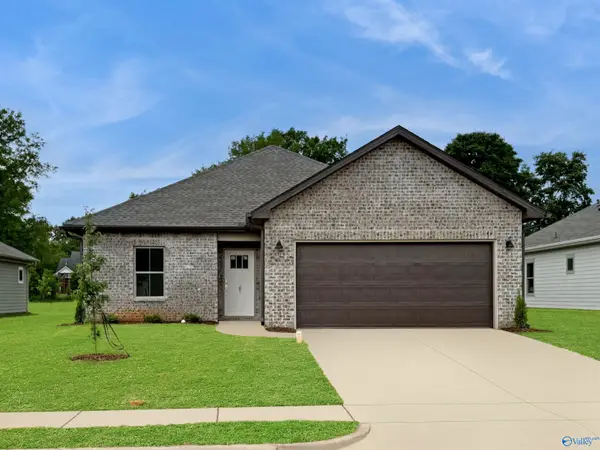 $286,990Active3 beds 2 baths1,703 sq. ft.
$286,990Active3 beds 2 baths1,703 sq. ft.314 Pond Spring Drive, Huntsville, AL 35811
MLS# 21899638Listed by: LENNAR HOMES COASTAL REALTY - New
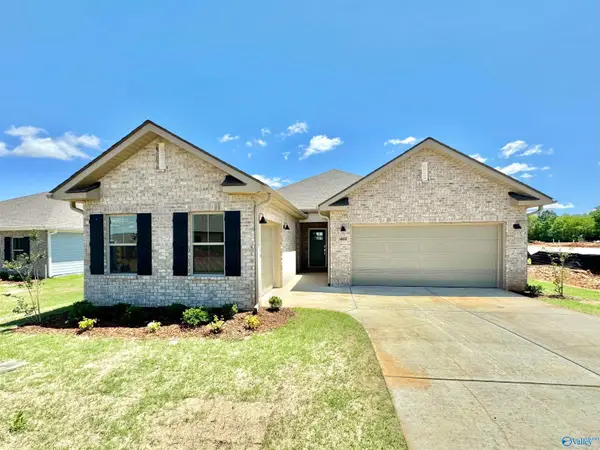 $350,900Active4 beds 3 baths2,250 sq. ft.
$350,900Active4 beds 3 baths2,250 sq. ft.301 Pond Spring Drive, Huntsville, AL 35811
MLS# 21899639Listed by: LENNAR HOMES COASTAL REALTY - New
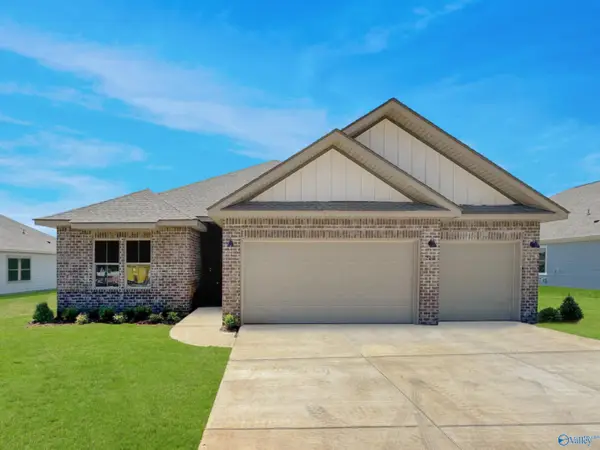 $339,900Active4 beds 3 baths2,223 sq. ft.
$339,900Active4 beds 3 baths2,223 sq. ft.300 Pond Spring Drive, Huntsville, AL 35811
MLS# 21899640Listed by: LENNAR HOMES COASTAL REALTY - New
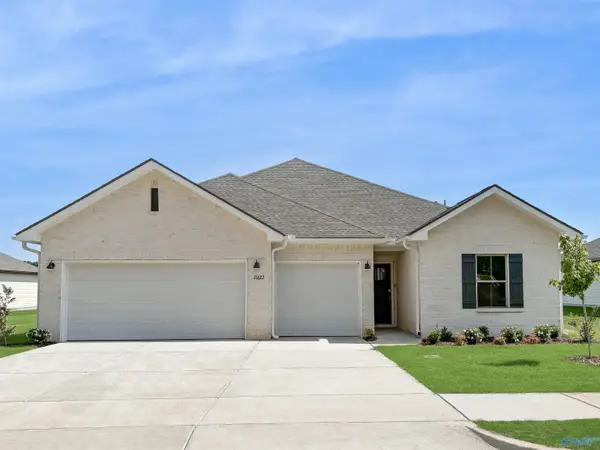 $320,000Active4 beds 3 baths2,173 sq. ft.
$320,000Active4 beds 3 baths2,173 sq. ft.303 Pond Spring Drive, Huntsville, AL 35811
MLS# 21899641Listed by: LENNAR HOMES COASTAL REALTY - New
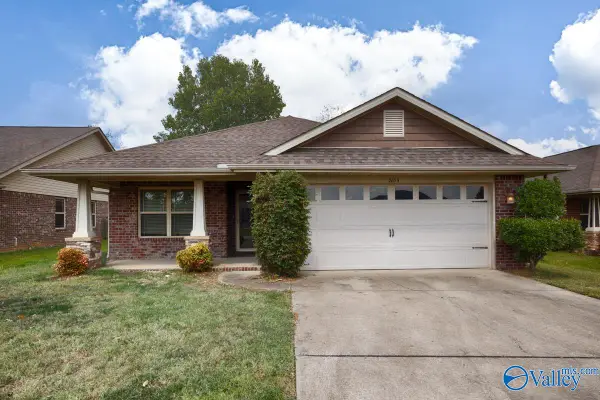 $315,000Active3 beds 2 baths1,673 sq. ft.
$315,000Active3 beds 2 baths1,673 sq. ft.2654 Ashtynn Place Sw, Huntsville, AL 35803
MLS# 21899632Listed by: KENDALL JAMES REALTY
