11007 Louis Drive Se, Huntsville, AL 35803
Local realty services provided by:Better Homes and Gardens Real Estate Southern Branch
11007 Louis Drive Se,Huntsville, AL 35803
$385,000
- 3 Beds
- 3 Baths
- 1,846 sq. ft.
- Single family
- Active
Listed by:leena jacobs
Office:crye-leike realtors - hsv
MLS#:21901739
Source:AL_NALMLS
Price summary
- Price:$385,000
- Price per sq. ft.:$208.56
About this home
New custom construction in the heart of established South Huntsville neighborhood w/no HOA! Great room w/high ceiling & LVP floor encompasses living, dining & kitchen. Kitchen will delight w/Fantasy Brown counters, LG appliances, prep/serving island, custom cabinetry, adjacent pantry w/wood shelving. Swoon over the primary suite w/stunning bath & expansive custom closet. Secondary bedrooms share hall bath. Exquisite finish selections not seen at this price point will surprise & delight - elegant fixtures, lighted mirrors, stylish tile. Fully insulated oversize 2-car garage. Privacy fenced yard. 1-year warranty. Fabulous location close to shopping, restaurants, Parkway, Hays Farm & Arsenal.
Contact an agent
Home facts
- Year built:2025
- Listing ID #:21901739
- Added:7 day(s) ago
- Updated:October 25, 2025 at 02:40 PM
Rooms and interior
- Bedrooms:3
- Total bathrooms:3
- Full bathrooms:2
- Half bathrooms:1
- Living area:1,846 sq. ft.
Heating and cooling
- Cooling:Central Air
- Heating:Central Heater
Structure and exterior
- Year built:2025
- Building area:1,846 sq. ft.
- Lot area:0.29 Acres
Schools
- High school:Grissom High School
- Middle school:Mountain Gap
- Elementary school:Weatherly Heights
Utilities
- Water:Public
- Sewer:Public Sewer
Finances and disclosures
- Price:$385,000
- Price per sq. ft.:$208.56
New listings near 11007 Louis Drive Se
- New
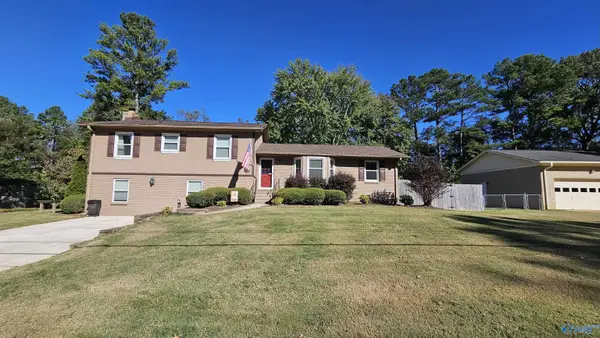 $385,000Active4 beds 2 baths2,335 sq. ft.
$385,000Active4 beds 2 baths2,335 sq. ft.1217 Briar Hollow Trail, Huntsville, AL 35802
MLS# 21902229Listed by: CENTURY 21 HOME TEAM - New
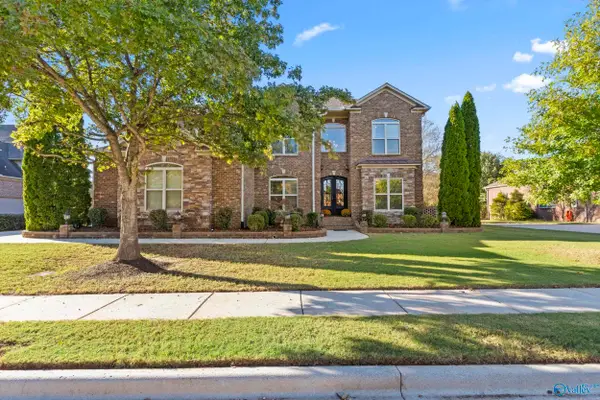 $689,000Active5 beds 4 baths3,779 sq. ft.
$689,000Active5 beds 4 baths3,779 sq. ft.6 September Lane, Huntsville, AL 35824
MLS# 21902247Listed by: NORLUXE REALTY HUNTSVILLE - New
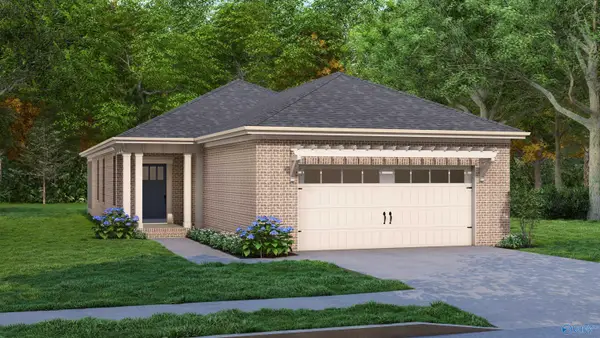 $329,900Active3 beds 2 baths1,457 sq. ft.
$329,900Active3 beds 2 baths1,457 sq. ft.600 Saint Claude Place, Huntsville, AL 35824
MLS# 21902364Listed by: BRELAND HOMES LLC - New
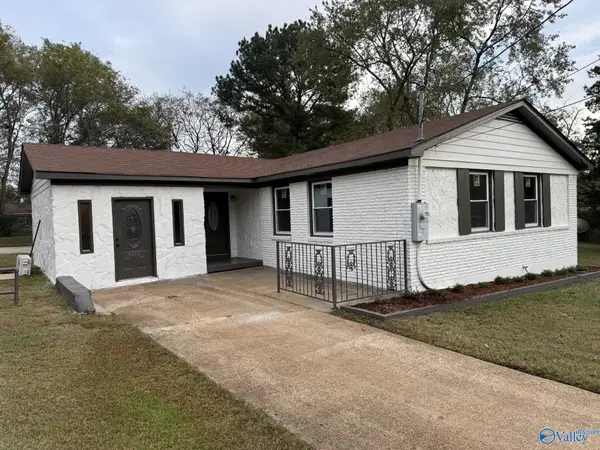 $229,900Active3 beds 4 baths1,730 sq. ft.
$229,900Active3 beds 4 baths1,730 sq. ft.4212 Tee Jay Circle, Huntsville, AL 35810
MLS# 21902366Listed by: BAYROCK REAL ESTATE 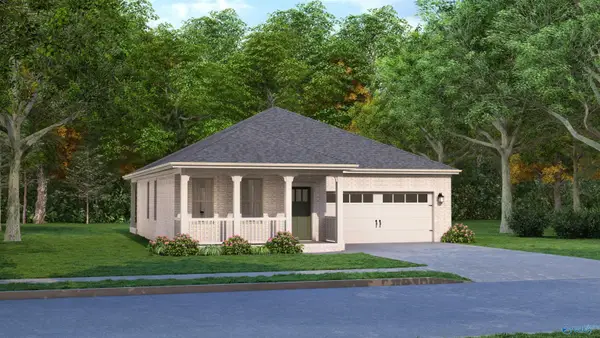 $351,900Pending3 beds 2 baths1,703 sq. ft.
$351,900Pending3 beds 2 baths1,703 sq. ft.605 Saint Claude Place, Huntsville, AL 35824
MLS# 21902361Listed by: BRELAND HOMES LLC- New
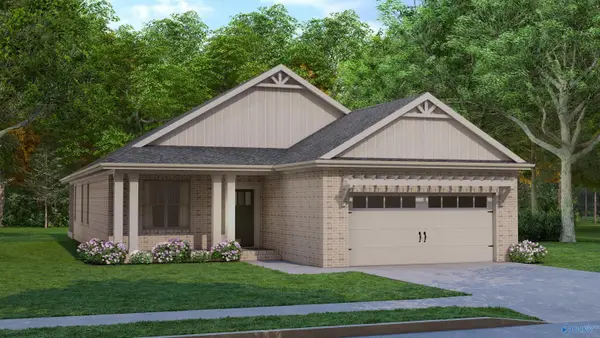 $375,900Active4 beds 2 baths2,043 sq. ft.
$375,900Active4 beds 2 baths2,043 sq. ft.604 Frenchmen Street, Huntsville, AL 35824
MLS# 21902363Listed by: BRELAND HOMES LLC - New
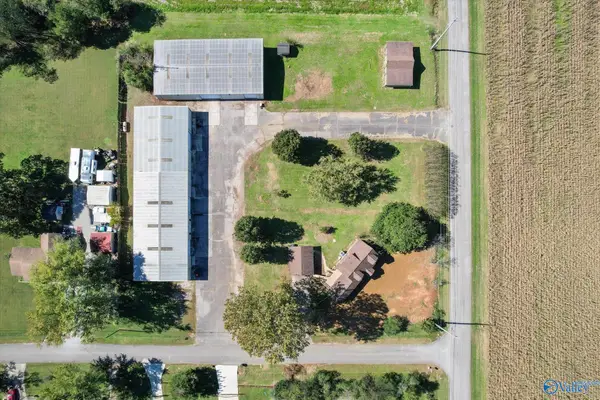 $799,000Active3 beds 2 baths1,474 sq. ft.
$799,000Active3 beds 2 baths1,474 sq. ft.5051 Garner Road, Huntsville, AL 35806
MLS# 21902355Listed by: KW HUNTSVILLE KELLER WILLIAMS - New
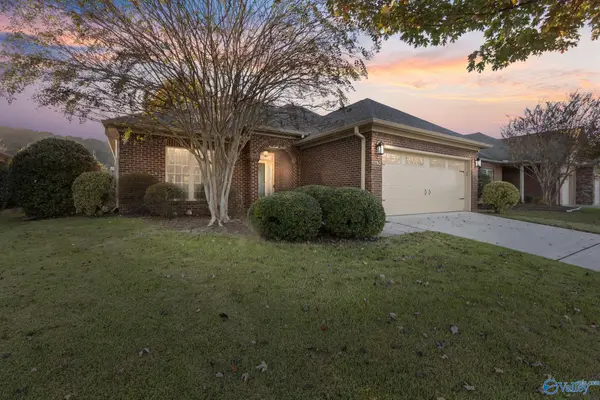 $379,900Active3 beds 2 baths2,059 sq. ft.
$379,900Active3 beds 2 baths2,059 sq. ft.150 Ada Drive, Owens Cross Roads, AL 35763
MLS# 21902341Listed by: VAN VALKENBURGH & WILKINSON PR - New
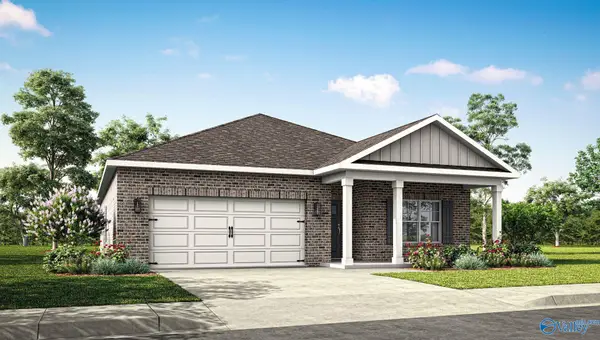 $312,990Active4 beds 2 baths1,841 sq. ft.
$312,990Active4 beds 2 baths1,841 sq. ft.28205 Saddle Springs Drive Nw, Madison, AL 35756
MLS# 21902326Listed by: DHI REALTY - New
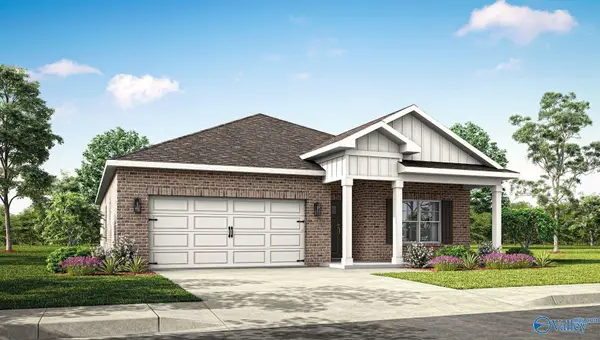 $317,455Active4 beds 2 baths1,841 sq. ft.
$317,455Active4 beds 2 baths1,841 sq. ft.28217 Saddle Springs Drive Nw, Madison, AL 35756
MLS# 21902327Listed by: DHI REALTY
