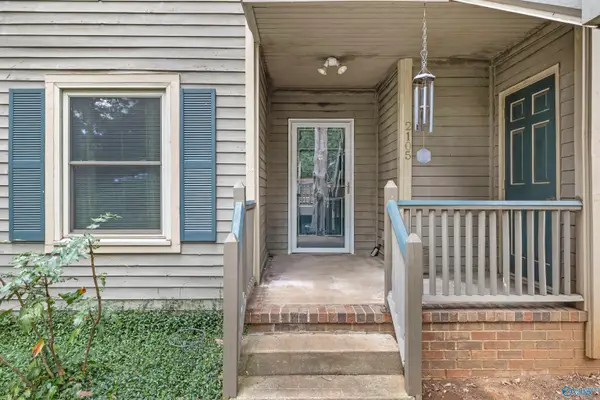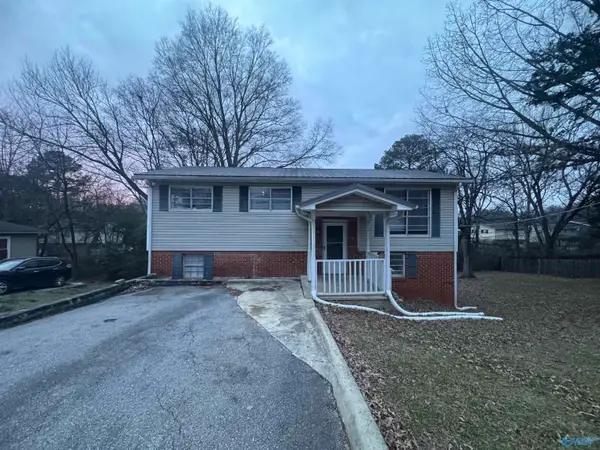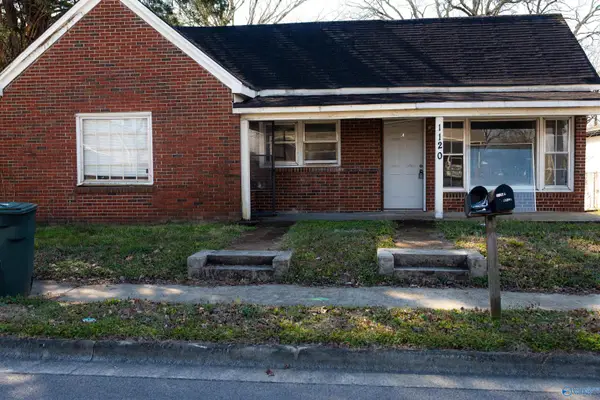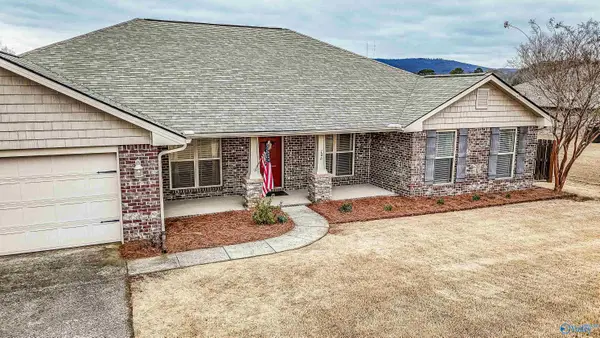11019 Everest Circle, Huntsville, AL 35803
Local realty services provided by:Better Homes and Gardens Real Estate Southern Branch
11019 Everest Circle,Huntsville, AL 35803
$775,000
- 5 Beds
- 4 Baths
- 4,636 sq. ft.
- Single family
- Active
Listed by: rebecca lowrey
Office: re/max distinctive
MLS#:21893501
Source:AL_NALMLS
Price summary
- Price:$775,000
- Price per sq. ft.:$167.17
- Monthly HOA dues:$66.67
About this home
*11019 Everest Circle- Step into your dream home as you're greeted by a bright & expansive entryway in this custom-built two-story home boasting stunning views of HSV in Stonemark. New Exterior Paint! Elegant crown runs throughout. Gourmet kitchen features updated countertops, tile floors, double ovens, Wolf gas cooktop, island & breakfast bar. Retreat to the luxurious first-floor owner's suite w/lavish bathroom. Upstairs leads to the secondary bedrms, including one w/an en suite bath & kitchenette. Updated baths! You will LOVE entertaining on the Trex deck & gazebo. Spectacular view from the widows walk. 3 car garage & fenced yard. Community pool, tennis & pickleball
Contact an agent
Home facts
- Year built:1996
- Listing ID #:21893501
- Added:226 day(s) ago
- Updated:February 22, 2026 at 03:30 PM
Rooms and interior
- Bedrooms:5
- Total bathrooms:4
- Full bathrooms:3
- Half bathrooms:1
- Living area:4,636 sq. ft.
Heating and cooling
- Cooling:Central Air
- Heating:Central Heater, Electric
Structure and exterior
- Year built:1996
- Building area:4,636 sq. ft.
- Lot area:0.43 Acres
Schools
- High school:Grissom High School
- Middle school:Challenger
- Elementary school:Challenger
Utilities
- Water:Public
- Sewer:Public Sewer
Finances and disclosures
- Price:$775,000
- Price per sq. ft.:$167.17
New listings near 11019 Everest Circle
- Open Sun, 8 to 10pmNew
 $305,000Active3 beds 2 baths1,704 sq. ft.
$305,000Active3 beds 2 baths1,704 sq. ft.18 Atherton Circle Sw, Huntsville, AL 35824
MLS# 21910321Listed by: MOMENTUM REALTY, LLC  $121,000Active2 beds 2 baths1,136 sq. ft.
$121,000Active2 beds 2 baths1,136 sq. ft.2105 Greenwood Place #8, Huntsville, AL 35802
MLS# 21901606Listed by: LEADING EDGE, R.E. GROUP- New
 $245,000Active2 beds 3 baths1,605 sq. ft.
$245,000Active2 beds 3 baths1,605 sq. ft.105 Treetop Drive, Huntsville, AL 35801
MLS# 21910460Listed by: CRYE-LEIKE REALTORS - HSV - New
 $250,000Active5 beds 2 baths2,000 sq. ft.
$250,000Active5 beds 2 baths2,000 sq. ft.3201 Delia Lane, Huntsville, AL 35810
MLS# 21910447Listed by: KW HUNTSVILLE - New
 $160,000Active3 beds 2 baths1,460 sq. ft.
$160,000Active3 beds 2 baths1,460 sq. ft.1120 Oakwood Avenue, Huntsville, AL 35811
MLS# 21910450Listed by: RE/MAX ALLIANCE - New
 $219,900Active4 beds 2 baths1,575 sq. ft.
$219,900Active4 beds 2 baths1,575 sq. ft.167 Mount View Drive, Huntsville, AL 35803
MLS# 21910454Listed by: MERITHOUSE REALTY - Open Sun, 9 to 11pmNew
 $195,900Active3 beds 2 baths1,156 sq. ft.
$195,900Active3 beds 2 baths1,156 sq. ft.2902 Alhambra Circle, Huntsville, AL 35805
MLS# 21910344Listed by: FIRST CHOICE REAL ESTATE - New
 $385,000Active4 beds 3 baths2,574 sq. ft.
$385,000Active4 beds 3 baths2,574 sq. ft.106 Maggie Bell Lane, Huntsville, AL 35811
MLS# 21910435Listed by: KW HUNTSVILLE - New
 $399,900Active4 beds 3 baths2,502 sq. ft.
$399,900Active4 beds 3 baths2,502 sq. ft.101 Oakside Circle, Madison, AL 35757
MLS# 21910438Listed by: KW HUNTSVILLE - New
 $299,990Active3 beds 2 baths1,595 sq. ft.
$299,990Active3 beds 2 baths1,595 sq. ft.4938 Montauk Trail, Owens Cross Roads, AL 35763
MLS# 21910428Listed by: CAPSTONE REALTY

