11019 Mount Charron Road Nw, Huntsville, AL 35810
Local realty services provided by:Better Homes and Gardens Real Estate Southern Branch
11019 Mount Charron Road Nw,Huntsville, AL 35810
$424,900
- 5 Beds
- 4 Baths
- 3,366 sq. ft.
- Single family
- Active
Listed by: shane kilby
Office: brickdriven realty
MLS#:21902817
Source:AL_NALMLS
Price summary
- Price:$424,900
- Price per sq. ft.:$126.23
About this home
Fully Remodeled & Move-In Ready! This spacious home offers 5 bedrooms, 3.5 bathrooms, and an abundance of features designed for comfort and convenience. The stunning kitchen is a true showstopper with modern finishes and plenty of space for cooking and entertaining. Multiple living areas include a bonus room and an enclosed back porch, perfect for relaxing year-round. Enjoy luxury touches like tile and hardwood flooring, a unique sauna closet, and ample storage throughout. The oversized 2-car garage is complemented by a 43x12 workshop, ideal for hobbies or projects. This property combines modern updates with space, function, and charm you don’t want to miss! Realtor Owned
Contact an agent
Home facts
- Year built:1964
- Listing ID #:21902817
- Added:104 day(s) ago
- Updated:February 12, 2026 at 03:27 PM
Rooms and interior
- Bedrooms:5
- Total bathrooms:4
- Full bathrooms:3
- Half bathrooms:1
- Living area:3,366 sq. ft.
Heating and cooling
- Cooling:Central Air
- Heating:Central Heater
Structure and exterior
- Year built:1964
- Building area:3,366 sq. ft.
Schools
- High school:Jemison
- Middle school:Mcnair Junior High
- Elementary school:Rolling Hills
Utilities
- Water:Public
- Sewer:Public Sewer
Finances and disclosures
- Price:$424,900
- Price per sq. ft.:$126.23
New listings near 11019 Mount Charron Road Nw
- New
 $65,000Active2 beds 1 baths887 sq. ft.
$65,000Active2 beds 1 baths887 sq. ft.3506 Gay Street, Huntsville, AL 35810
MLS# 21909642Listed by: KW HUNTSVILLE KELLER WILLIAMS - New
 $415,000Active4 beds 3 baths2,260 sq. ft.
$415,000Active4 beds 3 baths2,260 sq. ft.103 Bridge Arbor Lane, Huntsville, AL 35811
MLS# 21909645Listed by: RE/MAX TODAY - New
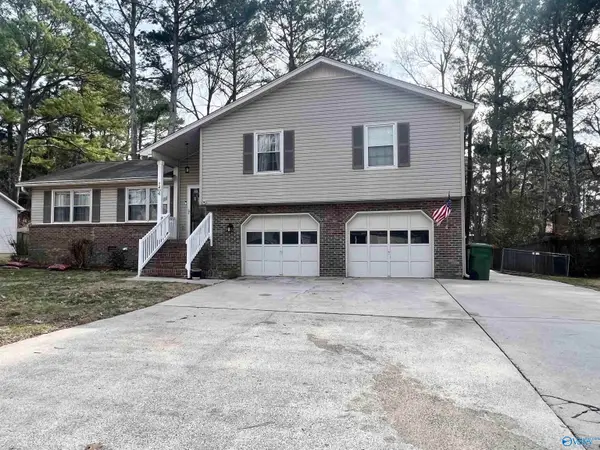 $315,000Active3 beds 3 baths2,020 sq. ft.
$315,000Active3 beds 3 baths2,020 sq. ft.1206 Teenajo Drive Se, Huntsville, AL 35803
MLS# 21909646Listed by: RE/MAX UNLIMITED - New
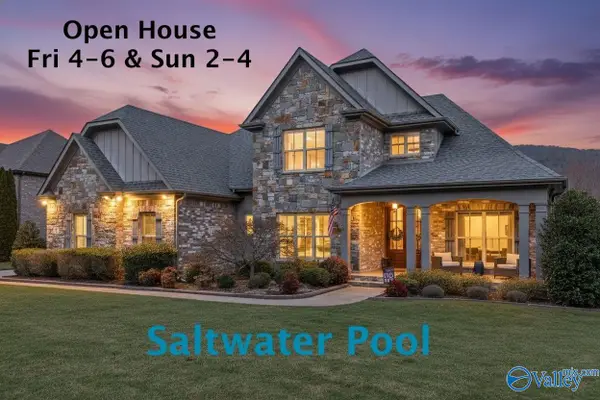 $925,000Active4 beds 4 baths3,927 sq. ft.
$925,000Active4 beds 4 baths3,927 sq. ft.5 Legacy Oaks Place Se, Gurley, AL 35748
MLS# 21909647Listed by: KW HUNTSVILLE KELLER WILLIAMS - Open Sun, 5 to 8pmNew
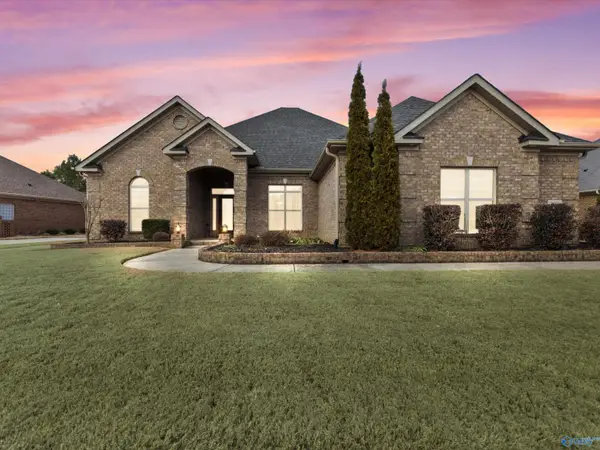 $585,000Active4 beds 4 baths3,036 sq. ft.
$585,000Active4 beds 4 baths3,036 sq. ft.222 Legendwood Drive, Madison, AL 35757
MLS# 21909379Listed by: CAPSTONE REALTY - New
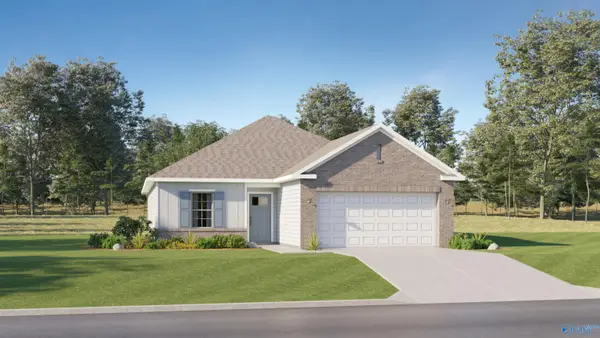 $301,400Active3 beds 2 baths1,703 sq. ft.
$301,400Active3 beds 2 baths1,703 sq. ft.216 Cobbdale Park Drive, Harvest, AL 35749
MLS# 21909603Listed by: LENNAR HOMES COASTAL REALTY - New
 $579,900Active3 beds 3 baths3,597 sq. ft.
$579,900Active3 beds 3 baths3,597 sq. ft.1709 Weymouth Lane Nw, Huntsville, AL 35806
MLS# 21909614Listed by: CAPSTONE REALTY - New
 $249,900Active3 beds 2 baths1,800 sq. ft.
$249,900Active3 beds 2 baths1,800 sq. ft.109 Harmening Drive, Huntsville, AL 35811
MLS# 21909598Listed by: COLDWELL BANKER FIRST - New
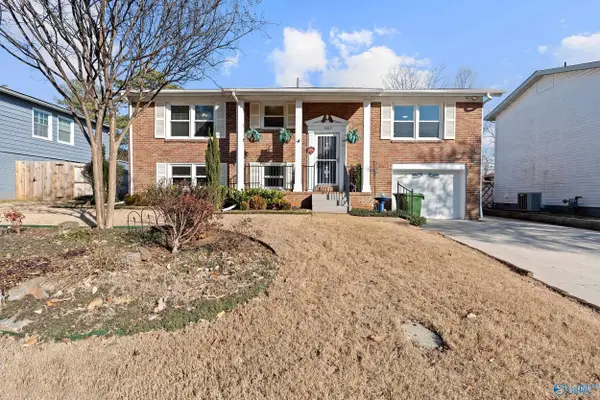 $225,000Active4 beds 2 baths1,911 sq. ft.
$225,000Active4 beds 2 baths1,911 sq. ft.3209 Bluecrest Street Sw, Huntsville, AL 35805
MLS# 21909589Listed by: A.H. SOTHEBYS INT. REALTY - New
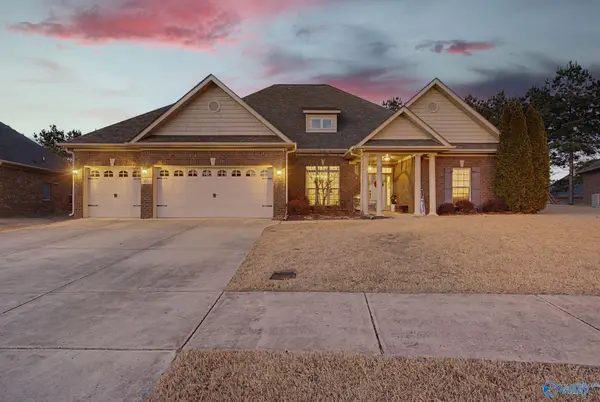 $546,960Active4 beds 3 baths3,180 sq. ft.
$546,960Active4 beds 3 baths3,180 sq. ft.7405 Cobblefield Drive Se, Owens Cross Roads, AL 35763
MLS# 21909576Listed by: MATT CURTIS REAL ESTATE, INC.

