1110 Pegasus Drive Nw, Huntsville, AL 35806
Local realty services provided by:Better Homes and Gardens Real Estate Southern Branch
1110 Pegasus Drive Nw,Huntsville, AL 35806
$385,000
- 3 Beds
- 3 Baths
- - sq. ft.
- Single family
- Sold
Listed by: christy league
Office: re/max unlimited
MLS#:21897296
Source:AL_NALMLS
Sorry, we are unable to map this address
Price summary
- Price:$385,000
- Monthly HOA dues:$70
About this home
Rare Opportunity in One of Huntsville’s Premier Communities! This elegant HOME offers soaring ceilings, hardwood floors, a semi-open kitchen, granite, oversized island, a main-level owner’s suite, plantation shutters, gas fireplace, a loft over looking the main living area, upscale baths, ceramic tile, walk-in closets, luxury tile shower, a dual-sink vanity, and a jetted (jacuzzi) tub. Rear-entry garage that connects the cover patio, and private entrance. You are walking distance to the sparkling community pool, beautiful greenways, large ponds & play ground. ALL of this in an unbeatable location . This foreclosed home is an Exceptional Value with little work needed.
Contact an agent
Home facts
- Year built:2010
- Listing ID #:21897296
- Added:130 day(s) ago
- Updated:December 30, 2025 at 11:12 AM
Rooms and interior
- Bedrooms:3
- Total bathrooms:3
- Full bathrooms:2
- Half bathrooms:1
Heating and cooling
- Cooling:Central Air, Electric
- Heating:Central Heater, Electric
Structure and exterior
- Year built:2010
Schools
- High school:Columbia High
- Middle school:Williams
- Elementary school:Providence Elementary
Utilities
- Water:Public
- Sewer:Public Sewer
Finances and disclosures
- Price:$385,000
New listings near 1110 Pegasus Drive Nw
- New
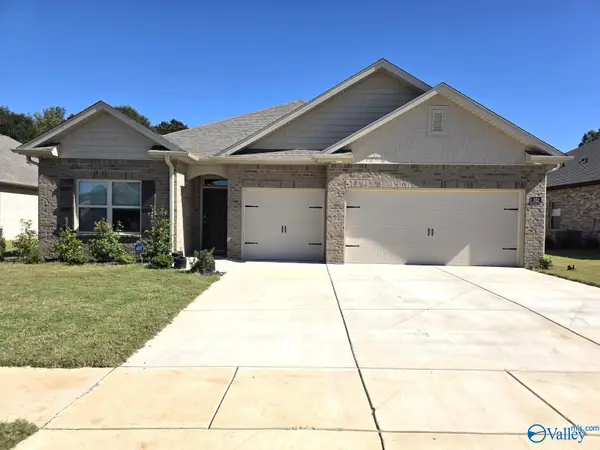 $405,000Active4 beds 3 baths2,377 sq. ft.
$405,000Active4 beds 3 baths2,377 sq. ft.352 Castlepath Drive Sw, Madison, AL 35756
MLS# 21906403Listed by: LIST WITH FREEDOM - New
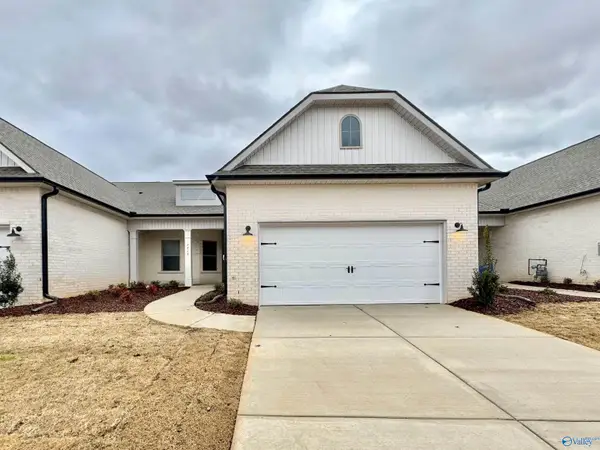 $289,900Active3 beds 2 baths1,850 sq. ft.
$289,900Active3 beds 2 baths1,850 sq. ft.7504 Doris Ruth Lane, Owens Cross Roads, AL 35763
MLS# 21906408Listed by: LENNAR HOMES COASTAL REALTY - New
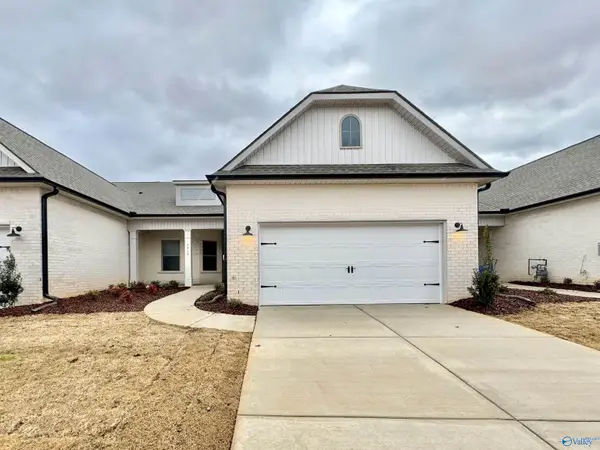 $289,900Active3 beds 2 baths1,850 sq. ft.
$289,900Active3 beds 2 baths1,850 sq. ft.7506 Doris Ruth Lane, Owens Cross Roads, AL 35763
MLS# 21906409Listed by: LENNAR HOMES COASTAL REALTY - New
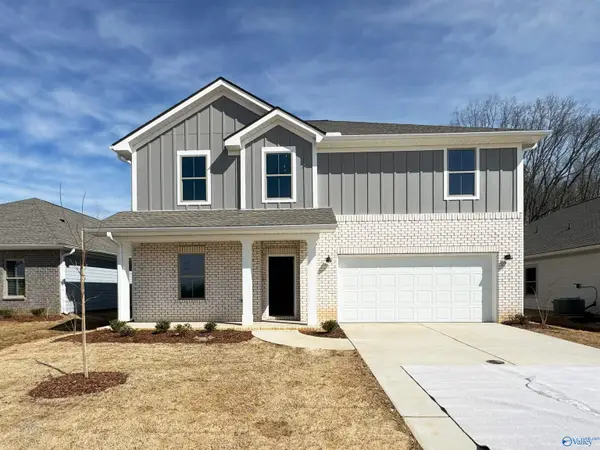 $338,400Active5 beds 3 baths2,360 sq. ft.
$338,400Active5 beds 3 baths2,360 sq. ft.309 Pond Spring Drive, Huntsville, AL 35811
MLS# 21906410Listed by: LENNAR HOMES COASTAL REALTY - New
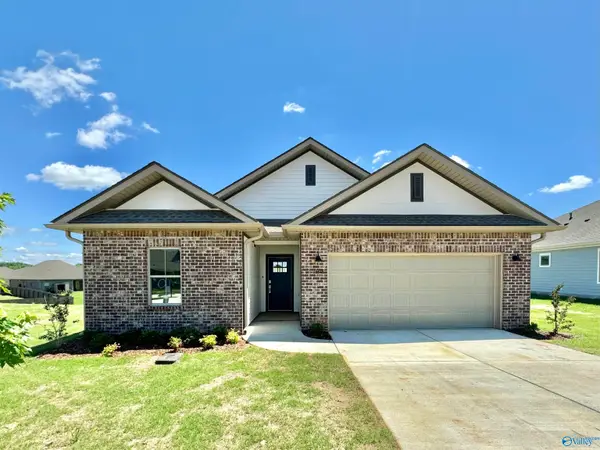 $315,400Active4 beds 3 baths1,938 sq. ft.
$315,400Active4 beds 3 baths1,938 sq. ft.317 Pond Spring Drive, Huntsville, AL 35811
MLS# 21906412Listed by: LENNAR HOMES COASTAL REALTY - New
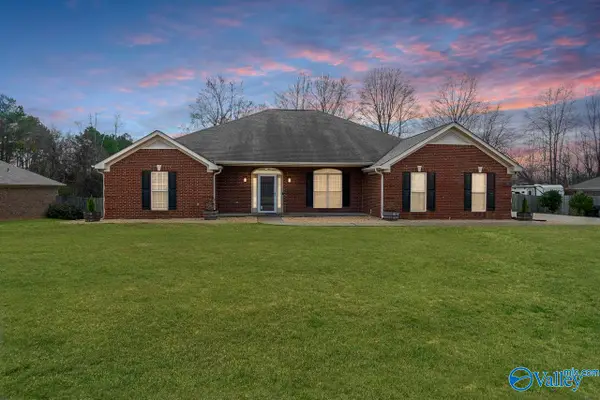 $375,000Active4 beds 3 baths2,547 sq. ft.
$375,000Active4 beds 3 baths2,547 sq. ft.108 Shallowhill Road, Huntsville, AL 35811
MLS# 21906413Listed by: ROSENBLUM REALTY, INC. - New
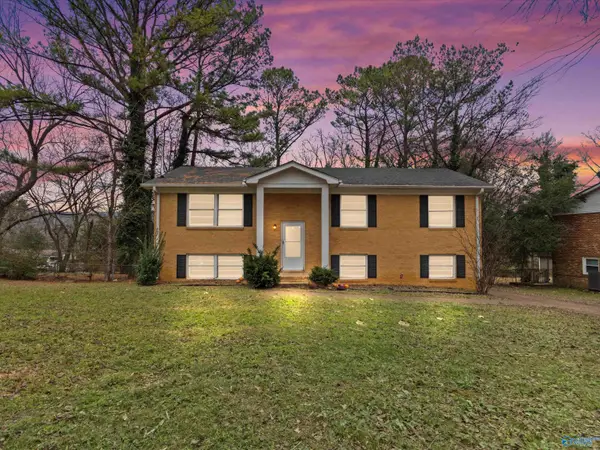 $189,900Active3 beds 2 baths1,528 sq. ft.
$189,900Active3 beds 2 baths1,528 sq. ft.3912 Neptune Drive, Huntsville, AL 35810
MLS# 21906416Listed by: ENDEAVOUR REALTY - New
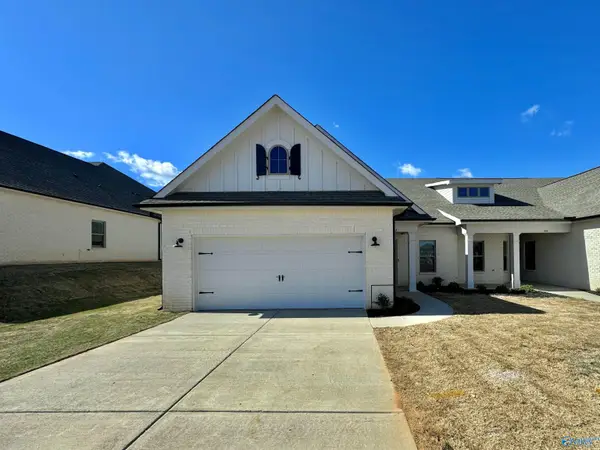 $289,900Active3 beds 2 baths1,837 sq. ft.
$289,900Active3 beds 2 baths1,837 sq. ft.7510 Doris Ruth Lane, Owens Cross Roads, AL 35763
MLS# 21906396Listed by: LENNAR HOMES COASTAL REALTY - New
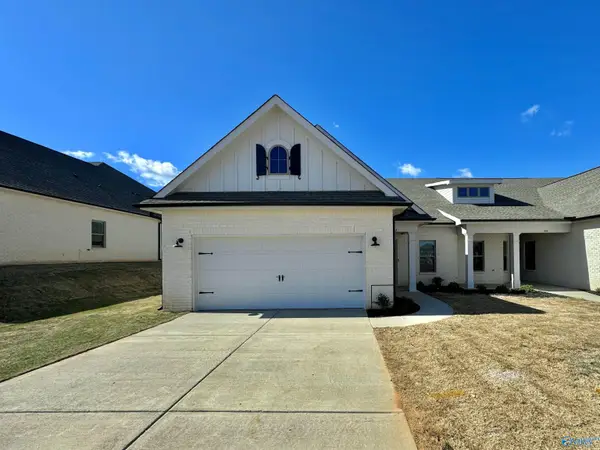 $289,900Active3 beds 2 baths1,837 sq. ft.
$289,900Active3 beds 2 baths1,837 sq. ft.6069 Gardner Maples Drive, Owens Cross Roads, AL 35763
MLS# 21906397Listed by: LENNAR HOMES COASTAL REALTY - New
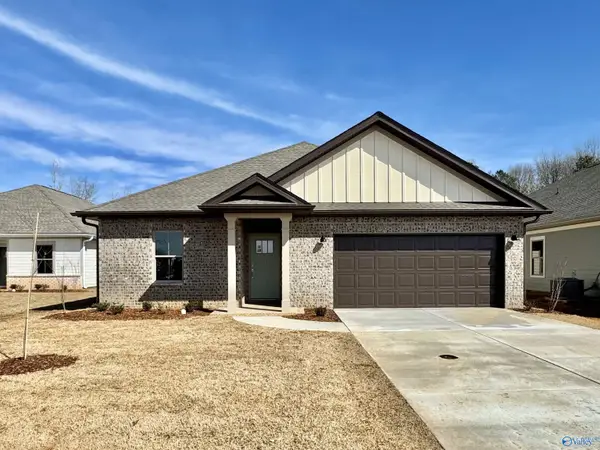 $320,900Active4 beds 2 baths2,106 sq. ft.
$320,900Active4 beds 2 baths2,106 sq. ft.4614 Hampton Glen Circle, Owens Cross Roads, AL 35763
MLS# 21906398Listed by: LENNAR HOMES COASTAL REALTY
