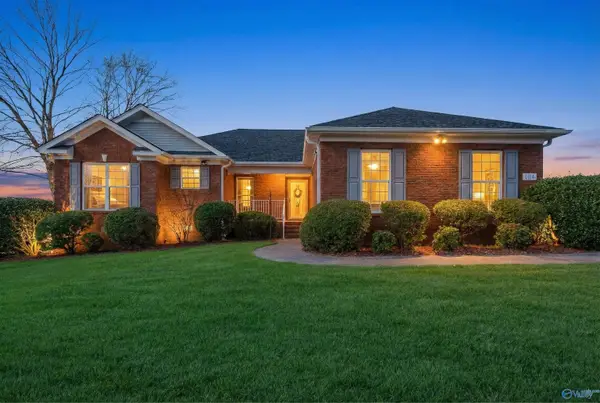112 Bishop Bend Drive, Huntsville, AL 35806
Local realty services provided by:Better Homes and Gardens Real Estate Southern Branch
Listed by: heather dozhier
Office: matt curtis real estate, inc.
MLS#:21900649
Source:AL_NALMLS
Price summary
- Price:$1,575,000
- Price per sq. ft.:$354.57
- Monthly HOA dues:$50
About this home
Resort-style living awaits in this elegant 4BR/6BA home just 10 minutes from Providence. Entertain with ease in the state-of-the-art theater, screened porch overlooking a heated pool with fountain and tanning ledge, basketball court, and courtyard with stacked-stone fireplace. Inside, stunning hardwoods flow throughout the main level with a chef’s dream kitchen, butler’s pantry, spacious living and family rooms, and a private office with its own entrance. The luxurious master suite offers a spa-inspired retreat. Includes 2-car attached and 2-car detached garages. Pictures cannot capture the beauty of this home. Schedule your tour today!
Contact an agent
Home facts
- Year built:2020
- Listing ID #:21900649
- Added:111 day(s) ago
- Updated:January 23, 2026 at 08:36 AM
Rooms and interior
- Bedrooms:4
- Total bathrooms:6
- Full bathrooms:4
- Half bathrooms:1
- Living area:4,442 sq. ft.
Heating and cooling
- Cooling:Central Air
- Heating:Central Heater, Natural Gas
Structure and exterior
- Year built:2020
- Building area:4,442 sq. ft.
- Lot area:0.63 Acres
Schools
- High school:Sparkman
- Middle school:Monrovia
- Elementary school:Monrovia
Utilities
- Water:Public
- Sewer:Septic Tank
Finances and disclosures
- Price:$1,575,000
- Price per sq. ft.:$354.57
New listings near 112 Bishop Bend Drive
- New
 $365,000Active3 beds 2 baths1,745 sq. ft.
$365,000Active3 beds 2 baths1,745 sq. ft.104 Hickory Glen Circle, Huntsville, AL 35811
MLS# 21907749Listed by: MATT CURTIS REAL ESTATE, INC. - New
 $449,900Active3 beds 3 baths2,675 sq. ft.
$449,900Active3 beds 3 baths2,675 sq. ft.10021 Shades Road, Huntsville, AL 35803
MLS# 21907950Listed by: RE/MAX UNLIMITED - New
 $320,000Active4 beds 3 baths1,878 sq. ft.
$320,000Active4 beds 3 baths1,878 sq. ft.917 Speake Road Nw, Huntsville, AL 35816
MLS# 21908068Listed by: RE/MAX UNLIMITED - New
 $229,900Active4 beds 3 baths1,507 sq. ft.
$229,900Active4 beds 3 baths1,507 sq. ft.2424 Larkwood Circle Nw, Huntsville, AL 35810
MLS# 21908057Listed by: RE/MAX UNLIMITED - New
 $367,000Active4 beds 3 baths2,960 sq. ft.
$367,000Active4 beds 3 baths2,960 sq. ft.10026 Nadina Drive Se, Huntsville, AL 35803
MLS# 21908060Listed by: SOUTH TOWNE REALTORS, LLC - New
 $331,900Active4 beds 2 baths2,106 sq. ft.
$331,900Active4 beds 2 baths2,106 sq. ft.7112 Hampton Mill Drive, Owens Cross Roads, AL 35763
MLS# 21908042Listed by: LENNAR HOMES COASTAL REALTY - New
 $50,000Active0 Acres
$50,000Active0 Acres6323 NW Maywick Drive, Huntsville, AL 35810
MLS# 21908043Listed by: 5 STAR REAL ESTATE AGENCY - New
 $326,500Active3 beds 2 baths1,703 sq. ft.
$326,500Active3 beds 2 baths1,703 sq. ft.7108 Hampton Mill Drive, Owens Cross Roads, AL 35763
MLS# 21908046Listed by: LENNAR HOMES COASTAL REALTY - New
 $374,990Active5 beds 3 baths2,360 sq. ft.
$374,990Active5 beds 3 baths2,360 sq. ft.4616 Hampton Glen Circle, Owens Cross Roads, AL 35763
MLS# 21908052Listed by: LENNAR HOMES COASTAL REALTY - New
 $276,949Active3 beds 2 baths1,850 sq. ft.
$276,949Active3 beds 2 baths1,850 sq. ft.7518 Doris Ruth Lane, Owens Cross Roads, AL 35763
MLS# 21908025Listed by: LENNAR HOMES COASTAL REALTY
