115 Mableton Drive, Huntsville, AL 35810
Local realty services provided by:Better Homes and Gardens Real Estate Southern Branch
115 Mableton Drive,Huntsville, AL 35810
$267,000
- 3 Beds
- 2 Baths
- 1,525 sq. ft.
- Single family
- Pending
Listed by: candy holley
Office: adams homes llc.
MLS#:21883018
Source:AL_NALMLS
Price summary
- Price:$267,000
- Price per sq. ft.:$175.08
- Monthly HOA dues:$33.33
About this home
$10,000 For Rate Buy Down, Closing Costs, Fence Or Frig & Blinds! Move in Ready! NEW 3BR Brick Home On Culdesac Large Lot! Perfect Location Near Downtown Huntsville Medical/Hospital District, New Target & Home Depot Development, Redstone Arsenal Military Base, 565, Toyota Plant, Restaurants, Publix, Colonial Golf! Community Wooded Tree Lines, Serene Walking Trails & Playpark! Very Spacious Open Concept For Entertaining, 10 Ft Ceilings & Lux LVP Flooring In Main Areas- Modern Kitchen, Wood Soft Close Cabinets, Granite SS Appliances, & Pantry. Lux Private Owners Retreat, Trey Ceiling, Granite, Separate Tub & Shower W/Bench Seat! Village Trails Is Off Baltimore Hill Rd
Contact an agent
Home facts
- Listing ID #:21883018
- Added:283 day(s) ago
- Updated:December 20, 2025 at 08:37 AM
Rooms and interior
- Bedrooms:3
- Total bathrooms:2
- Full bathrooms:2
- Living area:1,525 sq. ft.
Heating and cooling
- Cooling:Central Air, Electric
- Heating:Central Heater, Electric
Structure and exterior
- Building area:1,525 sq. ft.
- Lot area:0.2 Acres
Schools
- High school:Buckhorn
- Middle school:Buckhorn
- Elementary school:Mt Carmel Elementary
Utilities
- Water:Public
- Sewer:Private Sewer
Finances and disclosures
- Price:$267,000
- Price per sq. ft.:$175.08
New listings near 115 Mableton Drive
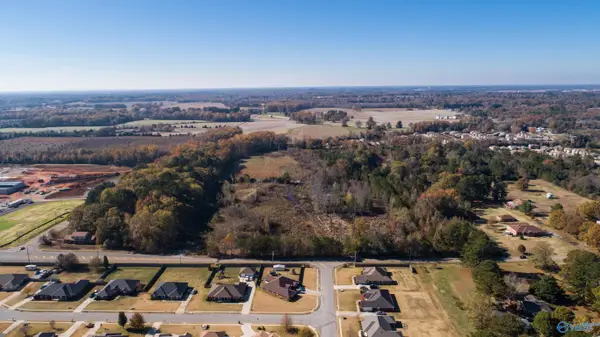 $1,950,000Active28 Acres
$1,950,000Active28 Acres300 Troon Drive, Huntsville, AL 35757
MLS# 21866029Listed by: AVANTI REALTY SERVICES LLC- Open Sun, 8 to 10pmNew
 $329,900Active3 beds 2 baths1,841 sq. ft.
$329,900Active3 beds 2 baths1,841 sq. ft.13303 Hyde Park, Huntsville, AL 35803
MLS# 21906099Listed by: KW HUNTSVILLE KELLER WILLIAMS - New
 $515,000Active4 beds 4 baths3,515 sq. ft.
$515,000Active4 beds 4 baths3,515 sq. ft.1316 Chesterfield Road Se, Huntsville, AL 35803
MLS# 21906095Listed by: WEICHERT REALTORS-THE SP PLCE - New
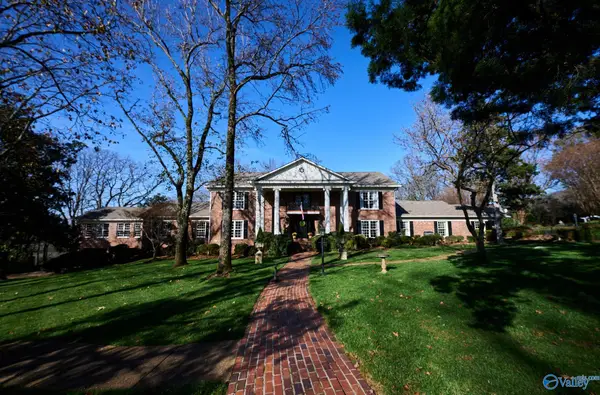 $2,600,000Active5 beds 9 baths14,319 sq. ft.
$2,600,000Active5 beds 9 baths14,319 sq. ft.2003 Big Cove Road, Huntsville, AL 35801
MLS# 21906080Listed by: AVERBUCH REALTY - New
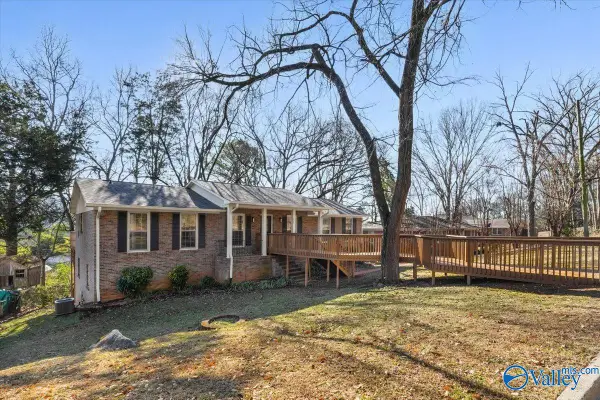 $375,000Active4 beds 3 baths2,729 sq. ft.
$375,000Active4 beds 3 baths2,729 sq. ft.2504 Gaboury Lane Ne, Huntsville, AL 35811
MLS# 21906081Listed by: RE/MAX ALLIANCE - New
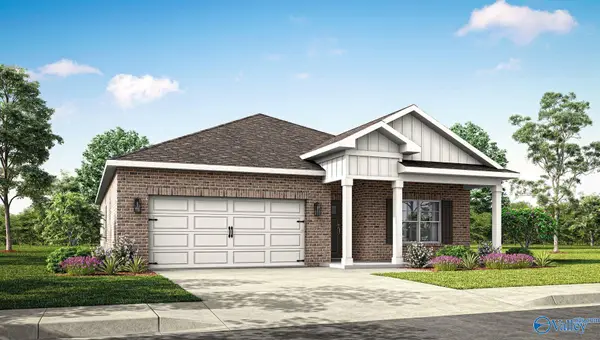 $305,900Active4 beds 2 baths1,841 sq. ft.
$305,900Active4 beds 2 baths1,841 sq. ft.207 Crane Hollow Lane, Huntsville, AL 35811
MLS# 21906082Listed by: DHI REALTY - New
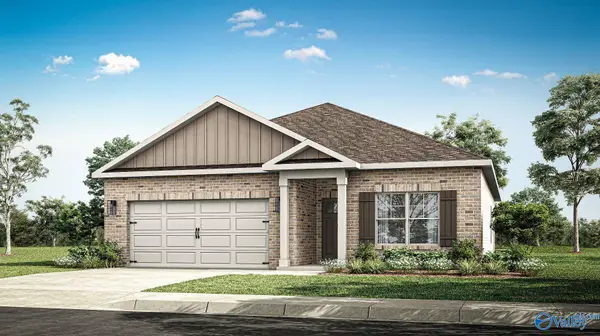 $289,900Active3 beds 2 baths1,683 sq. ft.
$289,900Active3 beds 2 baths1,683 sq. ft.205 Crane Hollow Lane, Huntsville, AL 35811
MLS# 21906083Listed by: DHI REALTY - New
 $295,900Active4 beds 2 baths1,774 sq. ft.
$295,900Active4 beds 2 baths1,774 sq. ft.9910 Sequoyah Cove Drive Se, Owens Cross Roads, AL 35763
MLS# 21906086Listed by: DHI REALTY - New
 $286,900Active3 beds 2 baths1,618 sq. ft.
$286,900Active3 beds 2 baths1,618 sq. ft.9909 Sequoyah Cove Drive Se, Owens Cross Roads, AL 35763
MLS# 21906087Listed by: DHI REALTY - New
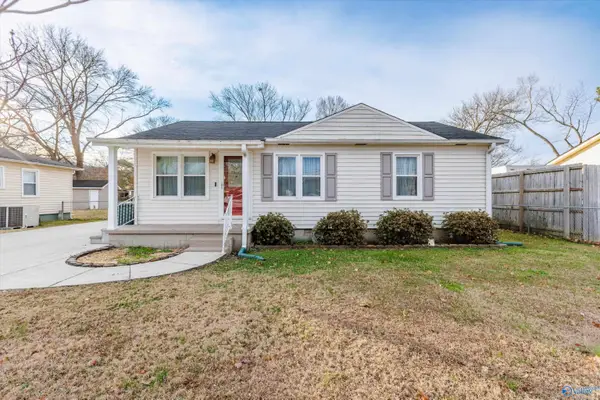 $285,000Active4 beds 2 baths1,500 sq. ft.
$285,000Active4 beds 2 baths1,500 sq. ft.1820 Oakwood Avenue Ne, Huntsville, AL 35811
MLS# 21906091Listed by: CRYE-LEIKE REALTORS - MADISON
