119 River Downs Drive, Huntsville, AL 35811
Local realty services provided by:Better Homes and Gardens Real Estate Southern Branch
119 River Downs Drive,Huntsville, AL 35811
$549,900
- 4 Beds
- 4 Baths
- 2,846 sq. ft.
- Single family
- Active
Listed by: nick holman
Office: exp realty llc.
MLS#:21864936
Source:AL_NALMLS
Price summary
- Price:$549,900
- Price per sq. ft.:$193.22
- Monthly HOA dues:$26.67
About this home
Under Construction-MOVE IN READY! - “The Staci” by WC Clark Homes! This home boasts an ultra open concept with a spacious indoor/outdoor feel that is not often found in our market. Inside, enjoy a spacious kitchen full of cabinet space, upgraded SS appliances and a thoughtful walk in pantry. You’ll find a luxurious owner’s retreat that features an 8x16 walk in closet, tile shower and double vanities. Other interior features include multiple bedrooms + a flex space that could be used as office downstairs, 10’ ceilings, crown molding, a relaxing bonus room upstairs and more. On your private covered back porch, enjoy relaxing afternoons with family on your 0.59AC lot. *48 HOUR FROR*
Contact an agent
Home facts
- Year built:2024
- Listing ID #:21864936
- Added:568 day(s) ago
- Updated:January 23, 2026 at 03:24 PM
Rooms and interior
- Bedrooms:4
- Total bathrooms:4
- Full bathrooms:3
- Half bathrooms:1
- Living area:2,846 sq. ft.
Heating and cooling
- Cooling:Central Air
- Heating:Central Heater
Structure and exterior
- Year built:2024
- Building area:2,846 sq. ft.
- Lot area:0.59 Acres
Schools
- High school:Buckhorn
- Middle school:Riverton
- Elementary school:Riverton Elementary
Utilities
- Water:Public
- Sewer:Septic Tank
Finances and disclosures
- Price:$549,900
- Price per sq. ft.:$193.22
New listings near 119 River Downs Drive
- New
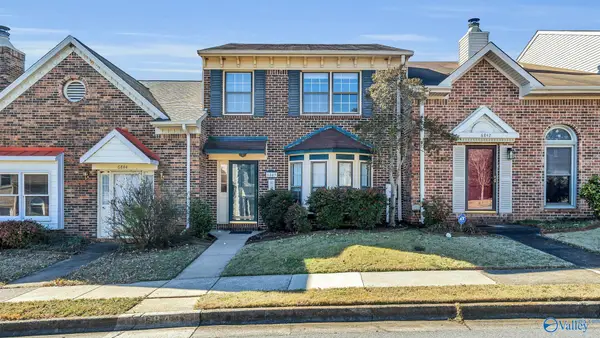 $250,000Active2 beds 3 baths1,612 sq. ft.
$250,000Active2 beds 3 baths1,612 sq. ft.6843 Steeplechase Drive Nw, Huntsville, AL 35806
MLS# 21908087Listed by: MATT CURTIS REAL ESTATE, INC. - New
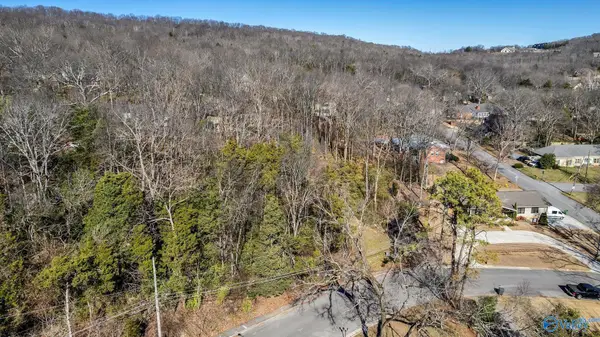 $79,999Active0.65 Acres
$79,999Active0.65 AcresLot 4 Gaboury Lane Ne, Huntsville, AL 35811
MLS# 21908092Listed by: MATT CURTIS REAL ESTATE, INC. - New
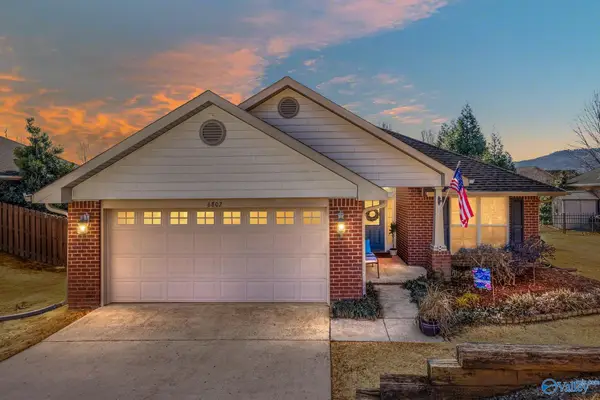 $340,000Active3 beds 2 baths1,834 sq. ft.
$340,000Active3 beds 2 baths1,834 sq. ft.6802 Wintercrest Way Se, Owens Cross Roads, AL 35763
MLS# 21908081Listed by: CRUE REALTY - New
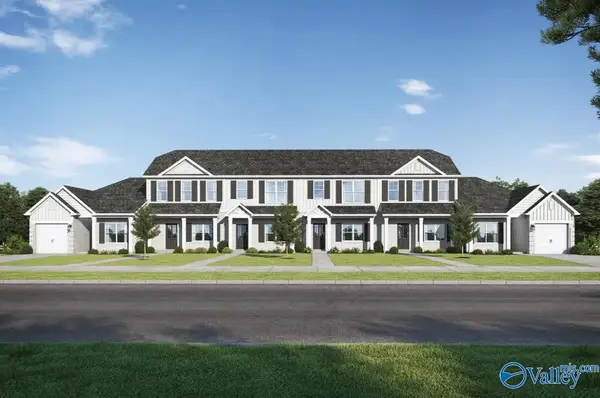 $224,850Active3 beds 3 baths1,446 sq. ft.
$224,850Active3 beds 3 baths1,446 sq. ft.800 Discovery Point Drive, Huntsville, AL 35806
MLS# 21908082Listed by: VC REALTY LLC - New
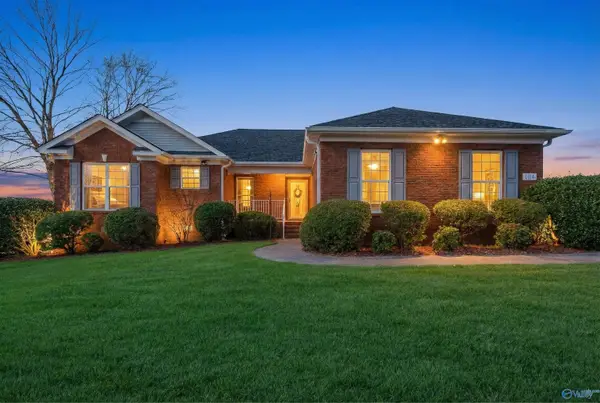 $365,000Active3 beds 2 baths1,745 sq. ft.
$365,000Active3 beds 2 baths1,745 sq. ft.104 Hickory Glen Circle, Huntsville, AL 35811
MLS# 21907749Listed by: MATT CURTIS REAL ESTATE, INC. - New
 $449,900Active3 beds 3 baths2,675 sq. ft.
$449,900Active3 beds 3 baths2,675 sq. ft.10021 Shades Road, Huntsville, AL 35803
MLS# 21907950Listed by: RE/MAX UNLIMITED - New
 $320,000Active4 beds 3 baths1,878 sq. ft.
$320,000Active4 beds 3 baths1,878 sq. ft.917 Speake Road Nw, Huntsville, AL 35816
MLS# 21908068Listed by: RE/MAX UNLIMITED - New
 $229,900Active4 beds 3 baths1,507 sq. ft.
$229,900Active4 beds 3 baths1,507 sq. ft.2424 Larkwood Circle Nw, Huntsville, AL 35810
MLS# 21908057Listed by: RE/MAX UNLIMITED - New
 $367,000Active4 beds 3 baths2,960 sq. ft.
$367,000Active4 beds 3 baths2,960 sq. ft.10026 Nadina Drive Se, Huntsville, AL 35803
MLS# 21908060Listed by: SOUTH TOWNE REALTORS, LLC - New
 $331,900Active4 beds 2 baths2,106 sq. ft.
$331,900Active4 beds 2 baths2,106 sq. ft.7112 Hampton Mill Drive, Owens Cross Roads, AL 35763
MLS# 21908042Listed by: LENNAR HOMES COASTAL REALTY
