1201 Aldridge Drive, Huntsville, AL 35803
Local realty services provided by:Better Homes and Gardens Real Estate Southern Branch

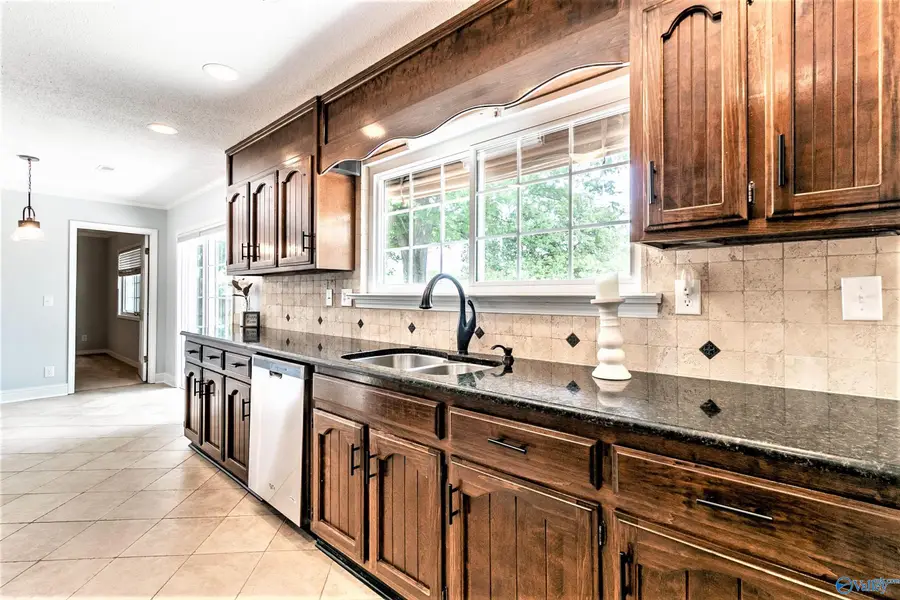

1201 Aldridge Drive,Huntsville, AL 35803
$325,000
- 4 Beds
- 2 Baths
- 1,768 sq. ft.
- Single family
- Active
Listed by:jayne pittman
Office:keller williams realty
MLS#:21893033
Source:AL_NALMLS
Price summary
- Price:$325,000
- Price per sq. ft.:$183.82
About this home
Desirable South East Huntsville Rancher! 4 Bedroom 2 Bath Home located at the end of a CulDeSac. Kitchen W/Granite & Tile, Stainless Appliances to Remain, Great Cabinet & Counter Space. Cabinet Pantry. Sparkling Move-In Ready! Isolated Primary W/ Walk In Closet & Bath. Family Room W/Masonry Fireplace. Large Living Rm Dining Rm Combination-New Carpet! Extra Parking and set up for RV hook-up. Washer/Dryer Incl. Google Fiber. Back Yard is a Treasure! Detached 21X14 Storage Shed W/Electricity - 220/110.Plenty of Parking.Walking Dist. to Aldridge Creek Greenway, Publix, McGucken Park.CONV. to Jones Valley Shopping, Hays Farm, Redstone Arsenal Gate 3 & Martin Road, Downtown Huntsville.
Contact an agent
Home facts
- Year built:1978
- Listing Id #:21893033
- Added:42 day(s) ago
- Updated:August 15, 2025 at 02:32 PM
Rooms and interior
- Bedrooms:4
- Total bathrooms:2
- Full bathrooms:1
- Living area:1,768 sq. ft.
Heating and cooling
- Cooling:Central Air, Electric
- Heating:Central Heater, Electric
Structure and exterior
- Year built:1978
- Building area:1,768 sq. ft.
- Lot area:0.42 Acres
Schools
- High school:Grissom High School
- Middle school:Challenger
- Elementary school:Challenger
Utilities
- Water:Public
- Sewer:Public Sewer
Finances and disclosures
- Price:$325,000
- Price per sq. ft.:$183.82
New listings near 1201 Aldridge Drive
- New
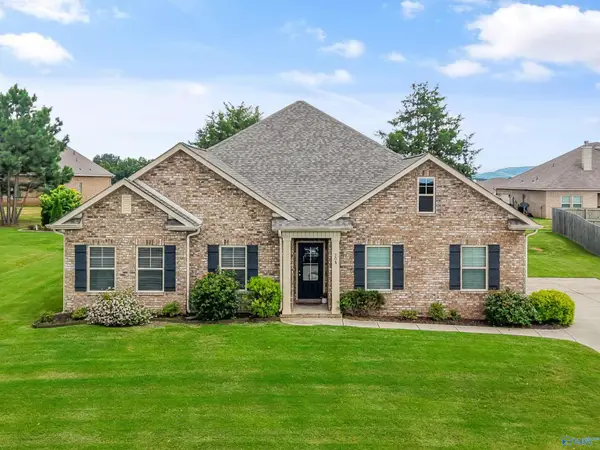 $390,000Active4 beds 2 baths2,602 sq. ft.
$390,000Active4 beds 2 baths2,602 sq. ft.208 Dinner Tree Square, Huntsville, AL 35811
MLS# 21896728Listed by: ROSENBLUM REALTY, INC. - Open Sun, 7 to 9pmNew
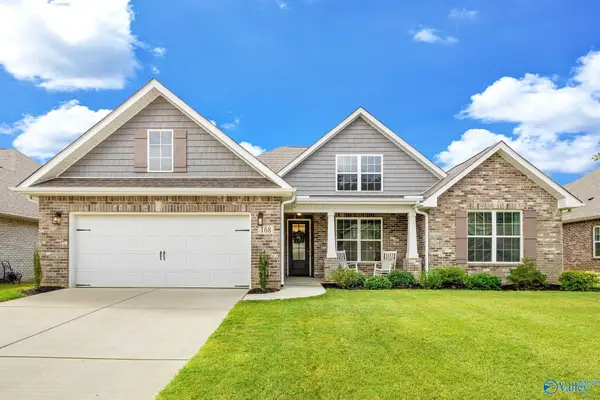 $374,000Active3 beds 3 baths2,214 sq. ft.
$374,000Active3 beds 3 baths2,214 sq. ft.168 Dustin Lane Nw, Madison, AL 35757
MLS# 21896724Listed by: RE/MAX TODAY - New
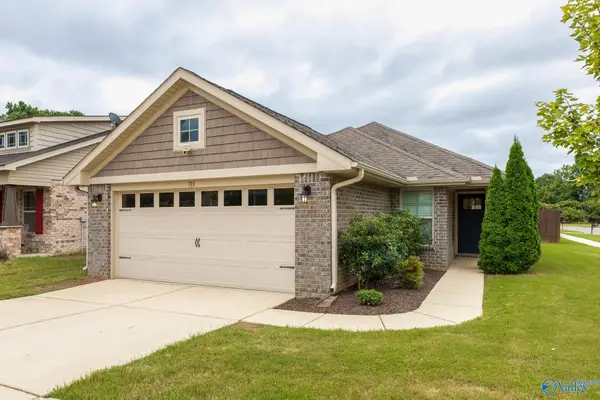 $285,000Active3 beds 2 baths1,575 sq. ft.
$285,000Active3 beds 2 baths1,575 sq. ft.711 Oak Cove Lane, Madison, AL 35757
MLS# 21896376Listed by: KELLER WILLIAMS REALTY MADISON - Open Sat, 7 to 9pmNew
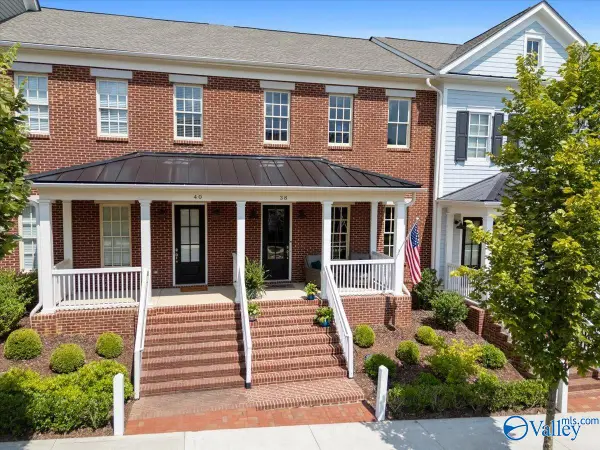 $399,900Active2 beds 3 baths1,584 sq. ft.
$399,900Active2 beds 3 baths1,584 sq. ft.38 Pine Street Nw, Huntsville, AL 35806
MLS# 21896414Listed by: RE/MAX DISTINCTIVE - Open Sat, 7 to 9pmNew
 $265,000Active3 beds 2 baths1,560 sq. ft.
$265,000Active3 beds 2 baths1,560 sq. ft.225 Dinner Tree Square, Huntsville, AL 35811
MLS# 21896483Listed by: RE/MAX ALLIANCE - New
 $460,000Active3 beds 3 baths2,799 sq. ft.
$460,000Active3 beds 3 baths2,799 sq. ft.2113 South Meadows Drive, Huntsville, AL 35803
MLS# 21896719Listed by: RE/MAX UNLIMITED - Open Sun, 7 to 9pmNew
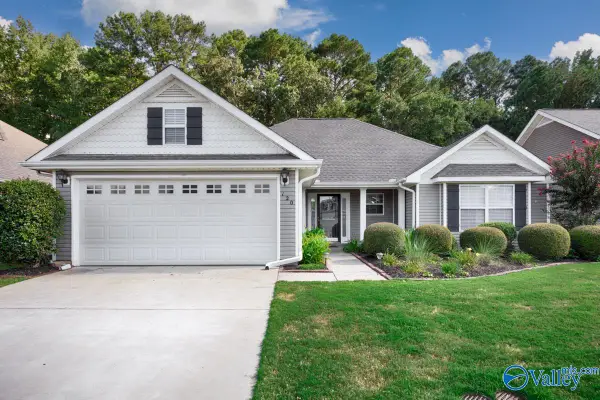 $315,000Active3 beds 2 baths1,582 sq. ft.
$315,000Active3 beds 2 baths1,582 sq. ft.120 NW Imogene Way, Madison, AL 35758
MLS# 21896718Listed by: KELLER WILLIAMS HORIZON - New
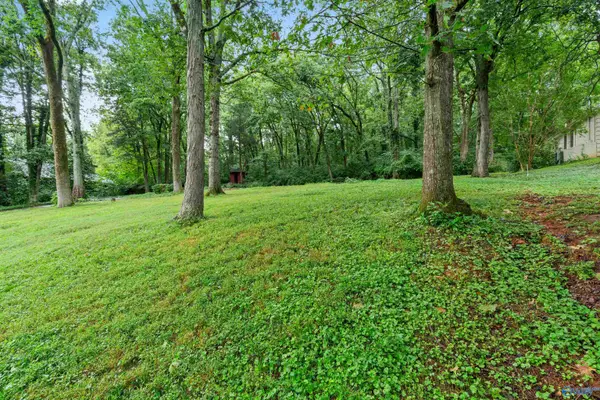 $395,000Active0.7 Acres
$395,000Active0.7 Acres1807 Fairmont Road Se, Huntsville, AL 35801
MLS# 21896554Listed by: LEADING EDGE, R.E. GROUP - Open Sat, 5 to 7pmNew
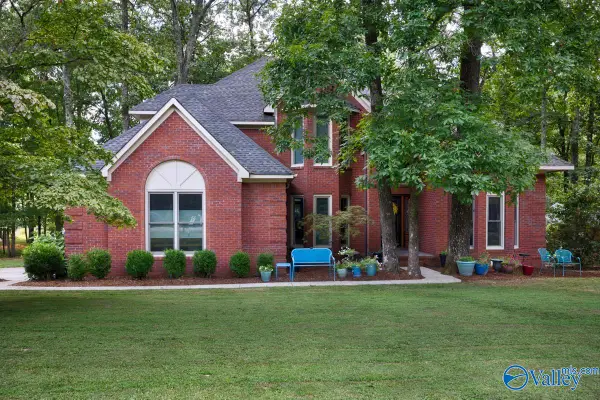 $545,000Active4 beds 3 baths2,762 sq. ft.
$545,000Active4 beds 3 baths2,762 sq. ft.13029 Monte Vedra Road, Huntsville, AL 35803
MLS# 21896717Listed by: KELLER WILLIAMS HORIZON - New
 $355,000Active3 beds 2 baths1,539 sq. ft.
$355,000Active3 beds 2 baths1,539 sq. ft.806 Petitt Circle, Huntsville, AL 35802
MLS# 21896713Listed by: WEICHERT REALTORS-THE SP PLCE
