1210 Maebeth Circle, Huntsville, AL 35803
Local realty services provided by:Better Homes and Gardens Real Estate Southern Branch
1210 Maebeth Circle,Huntsville, AL 35803
$300,000
- 3 Beds
- 2 Baths
- 1,692 sq. ft.
- Single family
- Active
Upcoming open houses
- Sun, Oct 0507:00 pm - 09:00 pm
Listed by:teresa justin
Office:kw huntsville keller williams
MLS#:21900512
Source:AL_NALMLS
Price summary
- Price:$300,000
- Price per sq. ft.:$177.3
About this home
OPEN HOUSE Sun 10/5 2-4pm! Idyllic 3BR/2BA full brick ranch positioned on a corner lot in South HSV! This functional floor plan features a large living room w/ fireplace, LVP flooring and crown molding throughout. Dining room (or home office) leads into spacious kitchen with granite countertops and adorable breakfast nook. Just off the kitchen, laundry room w/ plenty of storage and 2-car garage. Primary suite w/ en suite bath and walk-in closet. Two nice sized bedrooms share full bath in hall. Step out back to enjoy the screened-in porch and flat fully fenced backyard. Convenient location, shops, dining, arsenal -don’t miss it! W/H '25, Porch roof '25, Termite Bond '25, HVAC '24.
Contact an agent
Home facts
- Year built:1978
- Listing ID #:21900512
- Added:1 day(s) ago
- Updated:October 02, 2025 at 08:45 PM
Rooms and interior
- Bedrooms:3
- Total bathrooms:2
- Full bathrooms:1
- Half bathrooms:1
- Living area:1,692 sq. ft.
Heating and cooling
- Cooling:Central Air
- Heating:Central Heater
Structure and exterior
- Year built:1978
- Building area:1,692 sq. ft.
- Lot area:0.32 Acres
Schools
- High school:Grissom High School
- Middle school:Challenger
- Elementary school:Challenger
Utilities
- Water:Public
- Sewer:Public Sewer
Finances and disclosures
- Price:$300,000
- Price per sq. ft.:$177.3
New listings near 1210 Maebeth Circle
- New
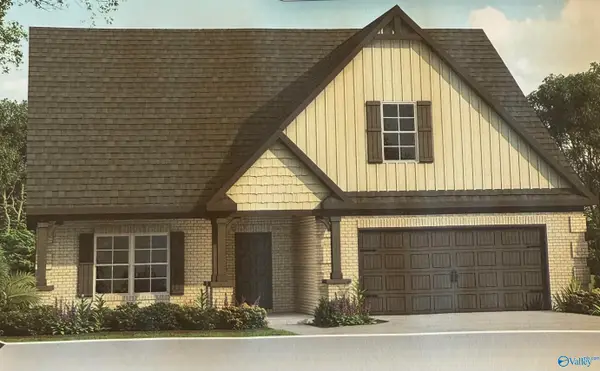 $370,925Active3 beds 3 baths2,341 sq. ft.
$370,925Active3 beds 3 baths2,341 sq. ft.29530 Eagle Brook Drive, Harvest, AL 35749
MLS# 21900565Listed by: ACE REALTY - New
 $841,200Active4 beds 4 baths3,505 sq. ft.
$841,200Active4 beds 4 baths3,505 sq. ft.2705 Porch Swing Place, Huntsville, AL 35803
MLS# 21900567Listed by: KENDALL JAMES REALTY - New
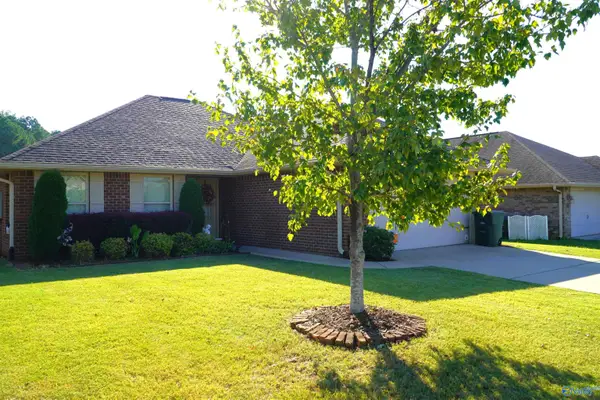 $250,500Active3 beds 2 baths1,382 sq. ft.
$250,500Active3 beds 2 baths1,382 sq. ft.320 Saddlegate Drive Nw, Huntsville, AL 35806
MLS# 21900570Listed by: LEADING EDGE RE GRP-FAYETVILLE - New
 $715,680Active4 beds 3 baths2,982 sq. ft.
$715,680Active4 beds 3 baths2,982 sq. ft.2700 Porch Swing Place, Huntsville, AL 35803
MLS# 21900576Listed by: KENDALL JAMES REALTY - New
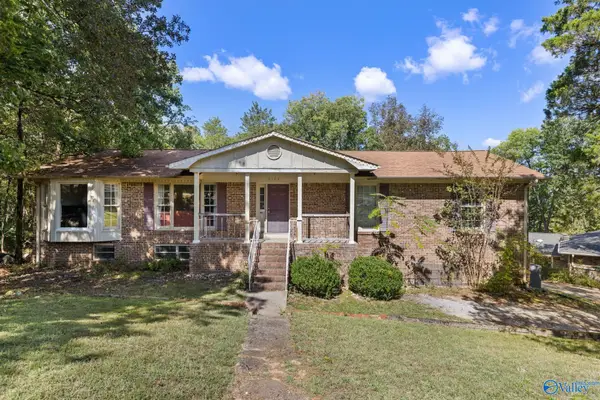 $298,000Active5 beds 3 baths4,536 sq. ft.
$298,000Active5 beds 3 baths4,536 sq. ft.2102 Southline Drive Nw, Huntsville, AL 35810
MLS# 21900579Listed by: LEADING EDGE, R.E. GROUP - New
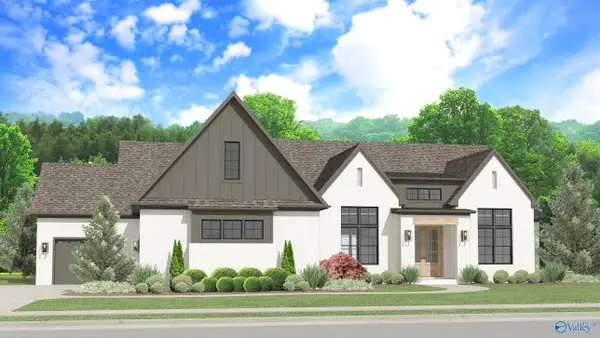 $800,000Active4 beds 3 baths2,860 sq. ft.
$800,000Active4 beds 3 baths2,860 sq. ft.2702 Porch Swing Place, Huntsville, AL 35803
MLS# 21900580Listed by: KENDALL JAMES REALTY - New
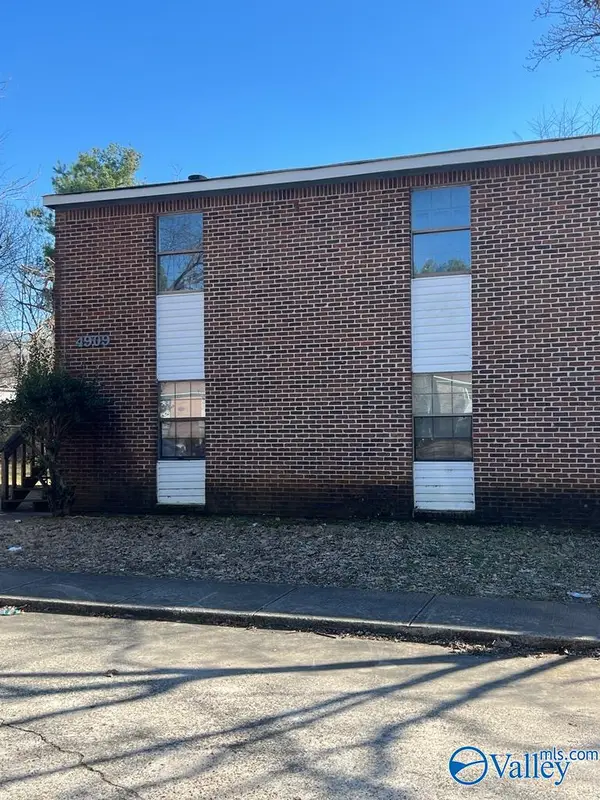 $399,900Active-- beds -- baths3,384 sq. ft.
$399,900Active-- beds -- baths3,384 sq. ft.4909 Cotton Row, Huntsville, AL 35816
MLS# 21900558Listed by: PURE PROPERTY MANAGEMENT OF AL - New
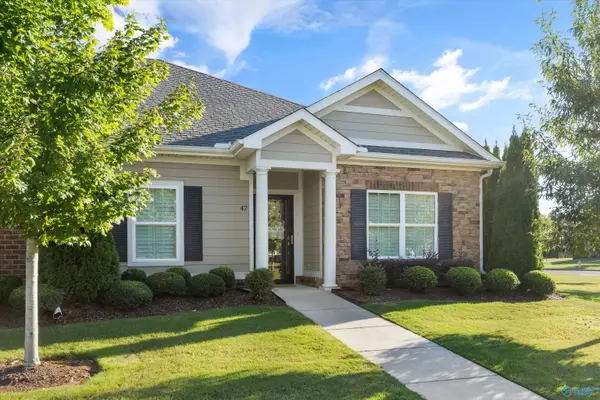 $360,000Active3 beds 2 baths2,000 sq. ft.
$360,000Active3 beds 2 baths2,000 sq. ft.47 Moore Farm Circle Nw, Huntsville, AL 35806
MLS# 21900559Listed by: LEGEND REALTY - New
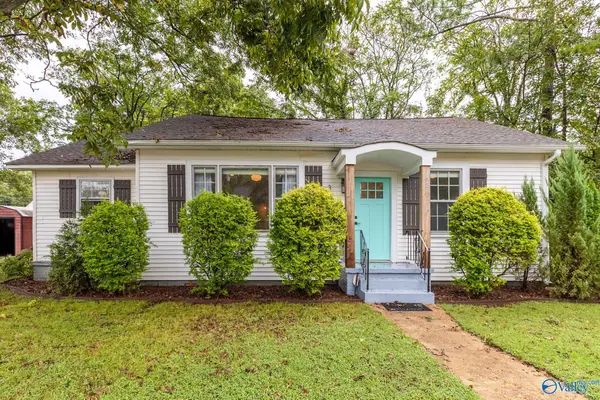 $260,000Active4 beds 2 baths1,820 sq. ft.
$260,000Active4 beds 2 baths1,820 sq. ft.3607 Dubose Street Sw, Huntsville, AL 35805
MLS# 21900561Listed by: ENGEL & VOLKERS HUNTSVILLE - New
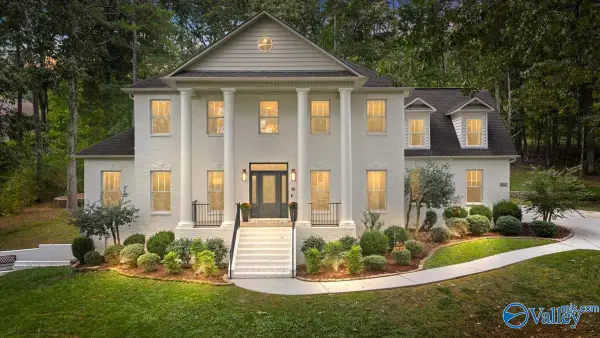 $1,000,000Active5 beds 5 baths5,584 sq. ft.
$1,000,000Active5 beds 5 baths5,584 sq. ft.154 George Byrd Drive, Owens Cross Roads, AL 35763
MLS# 21900546Listed by: KENDALL JAMES REALTY
