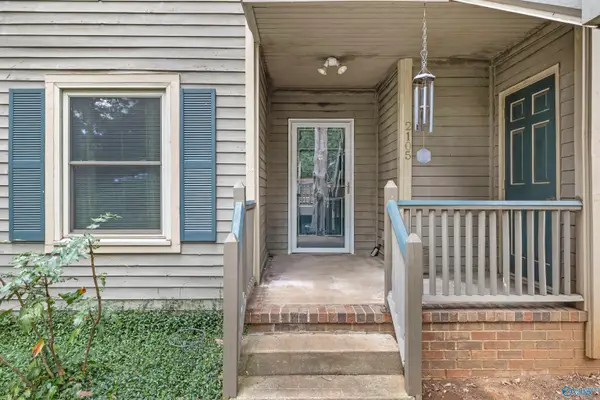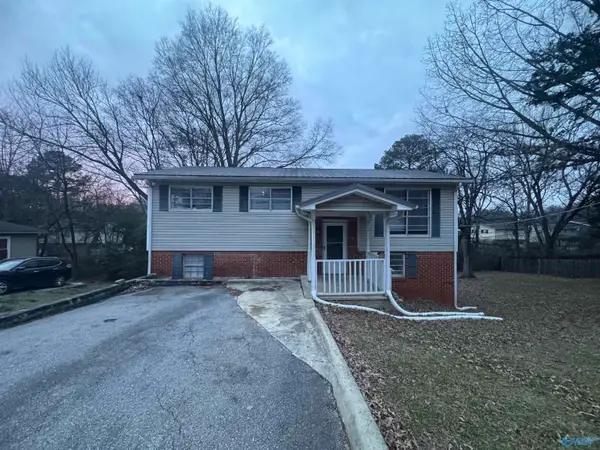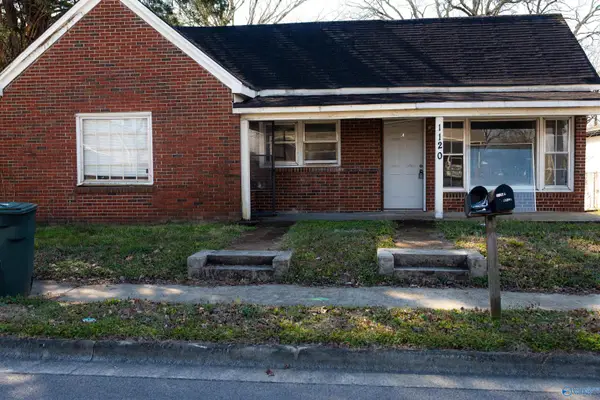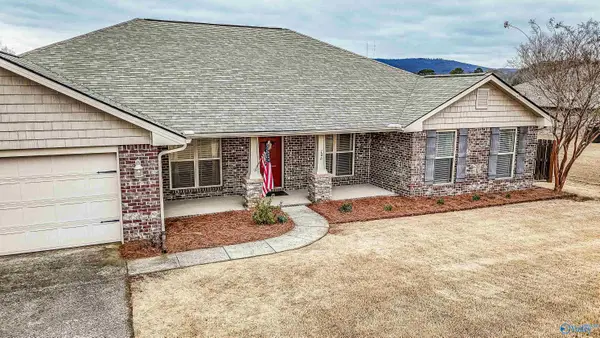1219 Vouri Circle, Huntsville, AL 35803
Local realty services provided by:Better Homes and Gardens Real Estate Southern Branch
1219 Vouri Circle,Huntsville, AL 35803
$466,900
- 4 Beds
- 4 Baths
- 3,556 sq. ft.
- Single family
- Active
Listed by: haley dameron
Office: capstone realty llc. huntsville
MLS#:21898226
Source:AL_NALMLS
Price summary
- Price:$466,900
- Price per sq. ft.:$131.3
- Monthly HOA dues:$41.67
About this home
Located in Southpointe, South Huntsville’s newest community nestled in the scenic foothills of Green Mountain, the Lincoln Plan offers 4 bedrooms, 3.5 baths, a versatile flex room, and a spacious bonus room. This home showcases our exclusive Lifestyle Triangle for modern, open-concept living, with craftsman trim throughout, crown molding in the main living areas, and a culinary kitchen featuring a wood hood vent, gas cooktop, and built-in microwave and oven. Seller will contribute 5k towards Closing Costs w/ Silverton Mortgage. Don’t miss your chance to take advantage of introductory pricing while it lasts! Enjoy highly rated schools, less than 5 minutes to Ditto Landing and Memorial Parkway
Contact an agent
Home facts
- Listing ID #:21898226
- Added:171 day(s) ago
- Updated:February 22, 2026 at 03:30 PM
Rooms and interior
- Bedrooms:4
- Total bathrooms:4
- Full bathrooms:3
- Half bathrooms:1
- Living area:3,556 sq. ft.
Heating and cooling
- Cooling:Central Air
- Heating:Central Heater
Structure and exterior
- Building area:3,556 sq. ft.
- Lot area:0.19 Acres
Schools
- High school:Grissom High School
- Middle school:Mountain Gap
- Elementary school:Mountain Gap
Utilities
- Water:Public
- Sewer:Public Sewer
Finances and disclosures
- Price:$466,900
- Price per sq. ft.:$131.3
New listings near 1219 Vouri Circle
- Open Sun, 8 to 10pmNew
 $305,000Active3 beds 2 baths1,704 sq. ft.
$305,000Active3 beds 2 baths1,704 sq. ft.18 Atherton Circle Sw, Huntsville, AL 35824
MLS# 21910321Listed by: MOMENTUM REALTY, LLC  $121,000Active2 beds 2 baths1,136 sq. ft.
$121,000Active2 beds 2 baths1,136 sq. ft.2105 Greenwood Place #8, Huntsville, AL 35802
MLS# 21901606Listed by: LEADING EDGE, R.E. GROUP- New
 $245,000Active2 beds 3 baths1,605 sq. ft.
$245,000Active2 beds 3 baths1,605 sq. ft.105 Treetop Drive, Huntsville, AL 35801
MLS# 21910460Listed by: CRYE-LEIKE REALTORS - HSV - New
 $250,000Active5 beds 2 baths2,000 sq. ft.
$250,000Active5 beds 2 baths2,000 sq. ft.3201 Delia Lane, Huntsville, AL 35810
MLS# 21910447Listed by: KW HUNTSVILLE - New
 $160,000Active3 beds 2 baths1,460 sq. ft.
$160,000Active3 beds 2 baths1,460 sq. ft.1120 Oakwood Avenue, Huntsville, AL 35811
MLS# 21910450Listed by: RE/MAX ALLIANCE - New
 $219,900Active4 beds 2 baths1,575 sq. ft.
$219,900Active4 beds 2 baths1,575 sq. ft.167 Mount View Drive, Huntsville, AL 35803
MLS# 21910454Listed by: MERITHOUSE REALTY - Open Sun, 9 to 11pmNew
 $195,900Active3 beds 2 baths1,156 sq. ft.
$195,900Active3 beds 2 baths1,156 sq. ft.2902 Alhambra Circle, Huntsville, AL 35805
MLS# 21910344Listed by: FIRST CHOICE REAL ESTATE - New
 $385,000Active4 beds 3 baths2,574 sq. ft.
$385,000Active4 beds 3 baths2,574 sq. ft.106 Maggie Bell Lane, Huntsville, AL 35811
MLS# 21910435Listed by: KW HUNTSVILLE - New
 $399,900Active4 beds 3 baths2,502 sq. ft.
$399,900Active4 beds 3 baths2,502 sq. ft.101 Oakside Circle, Madison, AL 35757
MLS# 21910438Listed by: KW HUNTSVILLE - New
 $299,990Active3 beds 2 baths1,595 sq. ft.
$299,990Active3 beds 2 baths1,595 sq. ft.4938 Montauk Trail, Owens Cross Roads, AL 35763
MLS# 21910428Listed by: CAPSTONE REALTY

