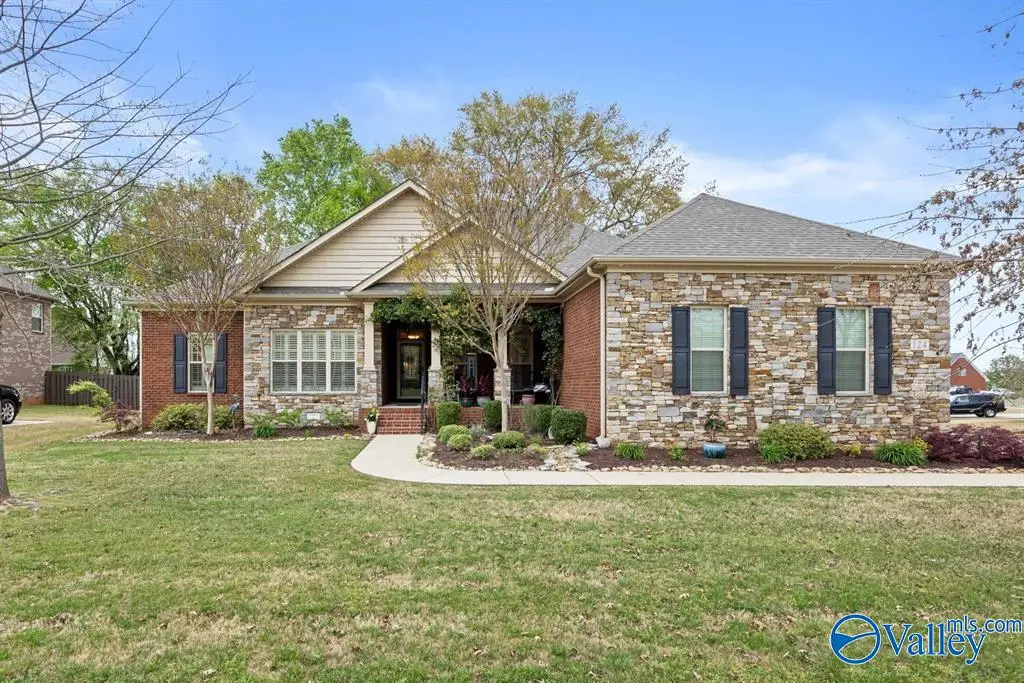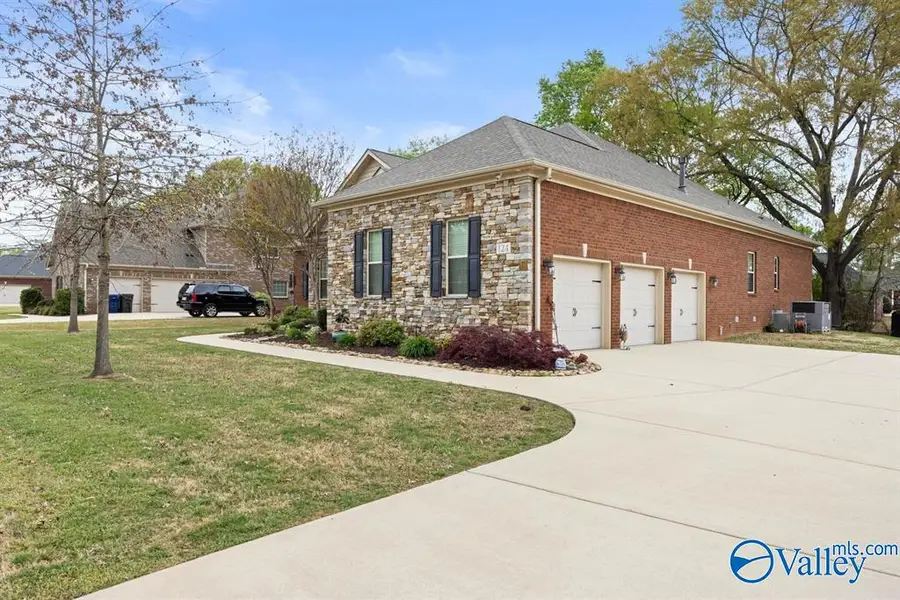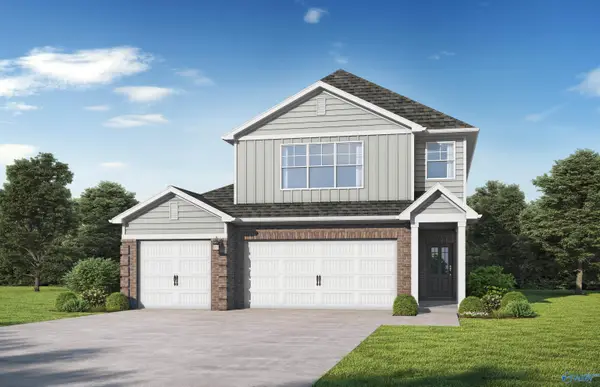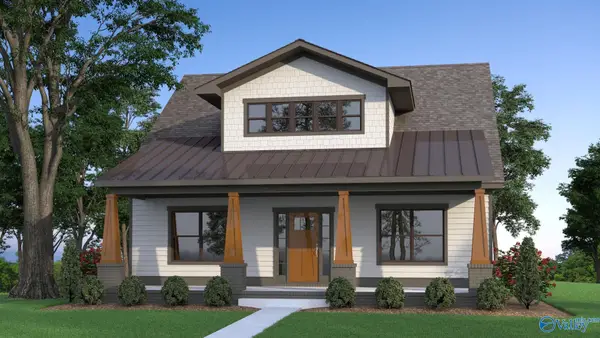124 Whippoorwill Drive, Huntsville, AL 35811
Local realty services provided by:Better Homes and Gardens Real Estate Southern Branch



Listed by:courtney embry
Office:brickdriven realty madison
MLS#:21857769
Source:AL_NALMLS
Price summary
- Price:$529,900
- Price per sq. ft.:$165.18
- Monthly HOA dues:$52.92
About this home
Located in the highly desired Mt. Carmel Neighborhood, where there is plenty to do with the Clubhouse, Pool, Tennis Courts, Volleyball nets and access to Flint River. This stunning residence stands out as superior craftsmanship. All Brick Exterior, with beautiful stacked stone columns and accents along with a covered porch and sunroom makes for a remarkably relaxed living experience. Step in the inviting entrance to the main level boasting a gourmet kitchen w/custom cabinetry, granite countertops and breakfast area. The living area provides a cozy gas fireplace, a formal dining room, and 3 generously sized bedrooms & bathrooms. The Master Suite beckons a large bedroom & huge walk-in closet!
Contact an agent
Home facts
- Year built:2014
- Listing Id #:21857769
- Added:497 day(s) ago
- Updated:August 15, 2025 at 07:13 AM
Rooms and interior
- Bedrooms:4
- Total bathrooms:4
- Full bathrooms:3
- Half bathrooms:1
- Living area:3,208 sq. ft.
Heating and cooling
- Cooling:Electric
- Heating:Central Heater
Structure and exterior
- Year built:2014
- Building area:3,208 sq. ft.
- Lot area:0.46 Acres
Schools
- High school:Buckhorn
- Middle school:Riverton
- Elementary school:Mt Carmel Elementary
Utilities
- Water:Public
- Sewer:Septic Tank
Finances and disclosures
- Price:$529,900
- Price per sq. ft.:$165.18
New listings near 124 Whippoorwill Drive
- New
 $259,900Active3 beds 2 baths1,325 sq. ft.
$259,900Active3 beds 2 baths1,325 sq. ft.110 Chimes Way, Huntsville, AL 35824
MLS# 21897191Listed by: CAPSTONE REALTY - New
 $265,000Active3 beds 2 baths1,793 sq. ft.
$265,000Active3 beds 2 baths1,793 sq. ft.3728 Oakdale Court Nw, Huntsville, AL 35810
MLS# 21897186Listed by: CAPSTONE REALTY LLC HUNTSVILLE - New
 $435,000Active4 beds 4 baths2,806 sq. ft.
$435,000Active4 beds 4 baths2,806 sq. ft.7509 Old Valley Point, Owens Cross Roads, AL 35763
MLS# 21897187Listed by: KELLER WILLIAMS HORIZON - New
 $360,000Active3 beds 2 baths1,978 sq. ft.
$360,000Active3 beds 2 baths1,978 sq. ft.5014 Liberty Park Circle, Owens Cross Roads, AL 35763
MLS# 21897184Listed by: KW HUNTSVILLE KELLER WILLIAMS - New
 $469,108Active4 beds 3 baths3,013 sq. ft.
$469,108Active4 beds 3 baths3,013 sq. ft.1200 Vermilion Circle, Huntsville, AL 35803
MLS# 21897177Listed by: CAPSTONE REALTY LLC HUNTSVILLE - New
 $435,000Active3 beds 3 baths2,612 sq. ft.
$435,000Active3 beds 3 baths2,612 sq. ft.6805 Laura Brooke Drive Se, Owens Cross Roads, AL 35763
MLS# 21897180Listed by: RE/MAX TODAY - New
 $350,000Active4 beds 2 baths1,679 sq. ft.
$350,000Active4 beds 2 baths1,679 sq. ft.2011 Weatherly Rd, Huntsville, AL 35803
MLS# 21897169Listed by: CRYE-LEIKE REALTORS - HSV - New
 $357,688Active4 beds 3 baths2,487 sq. ft.
$357,688Active4 beds 3 baths2,487 sq. ft.12541 Vendue Lane Nw, Madison, AL 35756
MLS# 21897171Listed by: VC REALTY LLC - New
 $215,000Active3 beds 3 baths1,601 sq. ft.
$215,000Active3 beds 3 baths1,601 sq. ft.235 Dormont Drive Ne, Madison, AL 35810
MLS# 21897175Listed by: RE/MAX TODAY  $461,900Pending4 beds 3 baths2,624 sq. ft.
$461,900Pending4 beds 3 baths2,624 sq. ft.133 Bridgestone Drive Ne, Huntsville, AL 35811
MLS# 21897162Listed by: CAPSTONE REALTY LLC HUNTSVILLE
