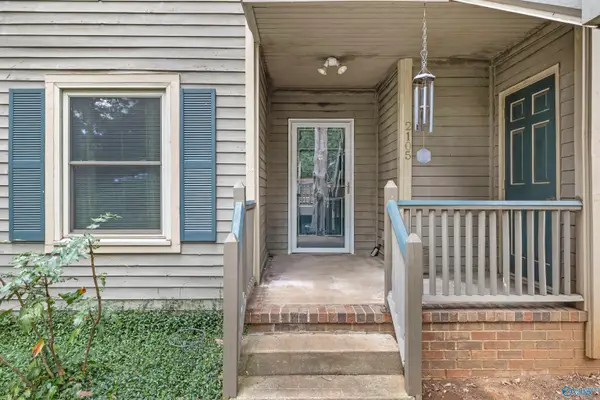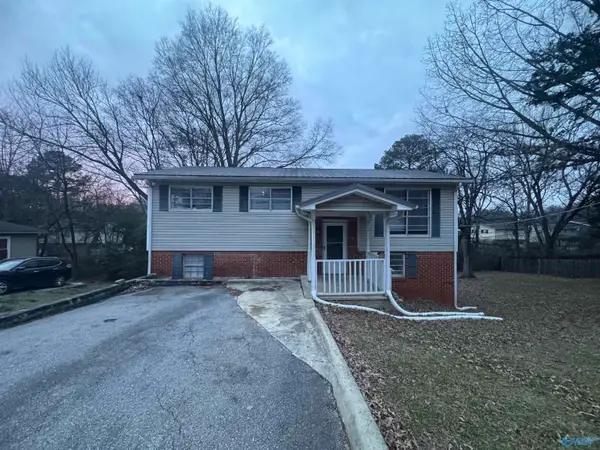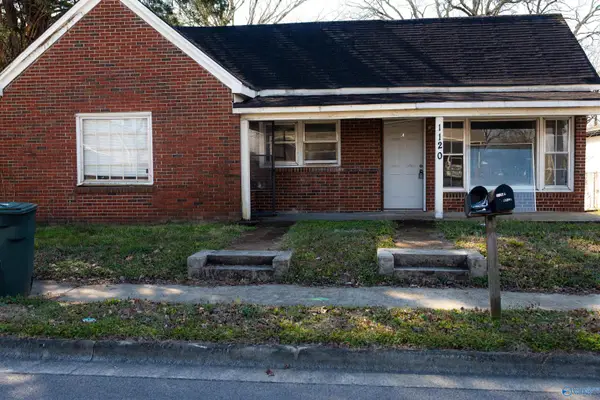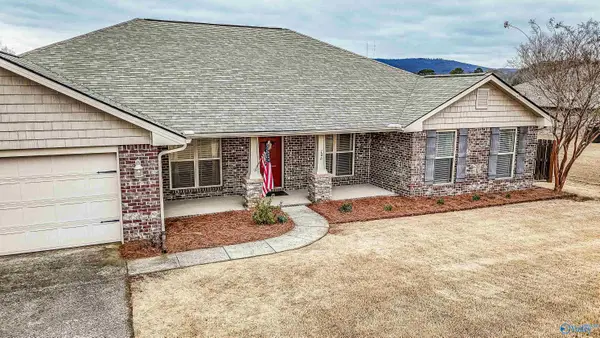12622 Holstein Lane Sw, Huntsville, AL 35803
Local realty services provided by:Better Homes and Gardens Real Estate Southern Branch
12622 Holstein Lane Sw,Huntsville, AL 35803
$379,900
- 4 Beds
- 3 Baths
- 2,304 sq. ft.
- Single family
- Active
Listed by: debbie ragsdale
Office: leading edge re grp-fayetville
MLS#:21895317
Source:AL_NALMLS
Price summary
- Price:$379,900
- Price per sq. ft.:$164.89
- Monthly HOA dues:$50
About this home
Beautiful Full Brick Rancher is ready for a new family. This home has 4 bedrooms, 2.5 baths & is freshly painted w/ new LVP floors throughout. The open floor plan & outdoor area is great for entertaining family, friends or neighbors. Inside, the home has a split bedroom concept, perfect for kids and/or guests. The primary bedroom is at the back of the home & comes w/2 walk-in closets & a large ensuite bath. The guest rooms are located at the far side of the home & feature walk-in closets in 2 & extra-large in the 4th bedroom (which is not pictured, as it has a quilting work-in-progress). The large back yard has a nice covered patio just waiting for the next event! Priced to sell @$399,900
Contact an agent
Home facts
- Year built:2015
- Listing ID #:21895317
- Added:208 day(s) ago
- Updated:February 22, 2026 at 03:30 PM
Rooms and interior
- Bedrooms:4
- Total bathrooms:3
- Full bathrooms:2
- Half bathrooms:1
- Living area:2,304 sq. ft.
Heating and cooling
- Cooling:Central Air, Electric
- Heating:Central Heater, Electric
Structure and exterior
- Year built:2015
- Building area:2,304 sq. ft.
Schools
- High school:Grissom High School
- Middle school:Challenger
- Elementary school:Farley
Utilities
- Water:Public
- Sewer:Public Sewer
Finances and disclosures
- Price:$379,900
- Price per sq. ft.:$164.89
New listings near 12622 Holstein Lane Sw
- Open Sun, 8 to 10pmNew
 $305,000Active3 beds 2 baths1,704 sq. ft.
$305,000Active3 beds 2 baths1,704 sq. ft.18 Atherton Circle Sw, Huntsville, AL 35824
MLS# 21910321Listed by: MOMENTUM REALTY, LLC  $121,000Active2 beds 2 baths1,136 sq. ft.
$121,000Active2 beds 2 baths1,136 sq. ft.2105 Greenwood Place #8, Huntsville, AL 35802
MLS# 21901606Listed by: LEADING EDGE, R.E. GROUP- New
 $245,000Active2 beds 3 baths1,605 sq. ft.
$245,000Active2 beds 3 baths1,605 sq. ft.105 Treetop Drive, Huntsville, AL 35801
MLS# 21910460Listed by: CRYE-LEIKE REALTORS - HSV - New
 $250,000Active5 beds 2 baths2,000 sq. ft.
$250,000Active5 beds 2 baths2,000 sq. ft.3201 Delia Lane, Huntsville, AL 35810
MLS# 21910447Listed by: KW HUNTSVILLE - New
 $160,000Active3 beds 2 baths1,460 sq. ft.
$160,000Active3 beds 2 baths1,460 sq. ft.1120 Oakwood Avenue, Huntsville, AL 35811
MLS# 21910450Listed by: RE/MAX ALLIANCE - New
 $219,900Active4 beds 2 baths1,575 sq. ft.
$219,900Active4 beds 2 baths1,575 sq. ft.167 Mount View Drive, Huntsville, AL 35803
MLS# 21910454Listed by: MERITHOUSE REALTY - Open Sun, 9 to 11pmNew
 $195,900Active3 beds 2 baths1,156 sq. ft.
$195,900Active3 beds 2 baths1,156 sq. ft.2902 Alhambra Circle, Huntsville, AL 35805
MLS# 21910344Listed by: FIRST CHOICE REAL ESTATE - New
 $385,000Active4 beds 3 baths2,574 sq. ft.
$385,000Active4 beds 3 baths2,574 sq. ft.106 Maggie Bell Lane, Huntsville, AL 35811
MLS# 21910435Listed by: KW HUNTSVILLE - New
 $399,900Active4 beds 3 baths2,502 sq. ft.
$399,900Active4 beds 3 baths2,502 sq. ft.101 Oakside Circle, Madison, AL 35757
MLS# 21910438Listed by: KW HUNTSVILLE - New
 $299,990Active3 beds 2 baths1,595 sq. ft.
$299,990Active3 beds 2 baths1,595 sq. ft.4938 Montauk Trail, Owens Cross Roads, AL 35763
MLS# 21910428Listed by: CAPSTONE REALTY

