13921 Hurstland Drive Sw, Huntsville, AL 35803
Local realty services provided by:Better Homes and Gardens Real Estate Southern Branch
13921 Hurstland Drive Sw,Huntsville, AL 35803
$210,000
- 3 Beds
- 2 Baths
- 1,024 sq. ft.
- Single family
- Active
Listed by:tracy bond
Office:legend realty
MLS#:21899521
Source:AL_NALMLS
Price summary
- Price:$210,000
- Price per sq. ft.:$205.08
About this home
OPEN HOUSE SUN Sept 28 2-4pm! A quaint, covered front porch greets you to this delightful home in South Huntsville; it's turnkey & ready for new owners! Located on a cul-de-sac, it has been well-maintained and thoughtfully updated. New LVP flooring in a rich hickory hue, and neutral tile is in the kitchen/baths - no carpet! The kitchen/dining area has stainless appliances, a pantry, and access to the screened porch - a great spot to enjoy outdoor life, surrounded by mature shade trees. Exterior features include low-maintenance vinyl siding and energy efficient windows. Farley El & Sandhurst Park are just a few min away. All pertinent information to be verified by buyer.
Contact an agent
Home facts
- Year built:1981
- Listing ID #:21899521
- Added:3 day(s) ago
- Updated:September 22, 2025 at 05:42 PM
Rooms and interior
- Bedrooms:3
- Total bathrooms:2
- Full bathrooms:1
- Living area:1,024 sq. ft.
Heating and cooling
- Cooling:Central Air
- Heating:Central Heater, Electric
Structure and exterior
- Year built:1981
- Building area:1,024 sq. ft.
- Lot area:0.19 Acres
Schools
- High school:Grissom High School
- Middle school:Challenger
- Elementary school:Farley
Utilities
- Water:Public
- Sewer:Public Sewer
Finances and disclosures
- Price:$210,000
- Price per sq. ft.:$205.08
New listings near 13921 Hurstland Drive Sw
- New
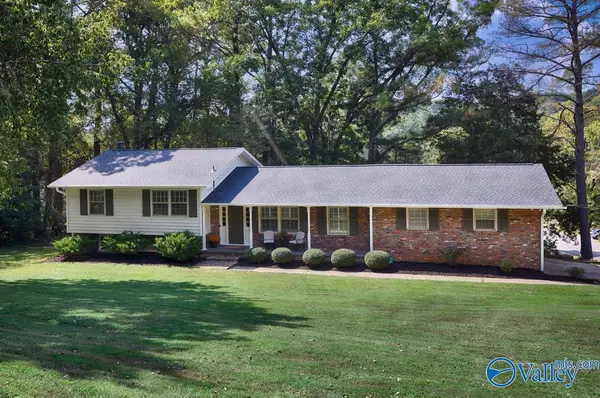 $495,000Active4 beds 3 baths2,252 sq. ft.
$495,000Active4 beds 3 baths2,252 sq. ft.700 Fagan Springs Drive Se, Huntsville, AL 35801
MLS# 21899720Listed by: CRYE-LEIKE REALTORS - HSV - New
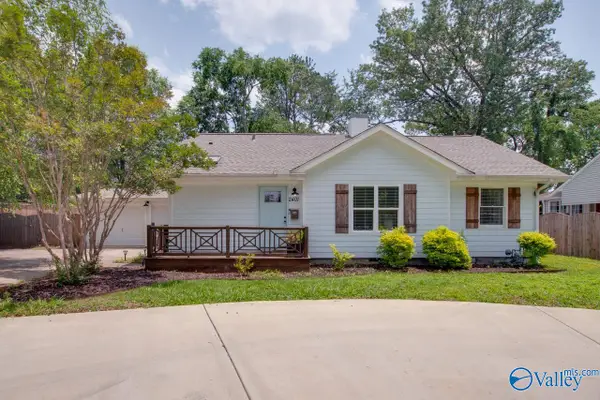 $484,900Active3 beds 2 baths1,828 sq. ft.
$484,900Active3 beds 2 baths1,828 sq. ft.2401 Bonita Drive, Huntsville, AL 35801
MLS# 21899700Listed by: CAPSTONE REALTY LLC HUNTSVILLE - New
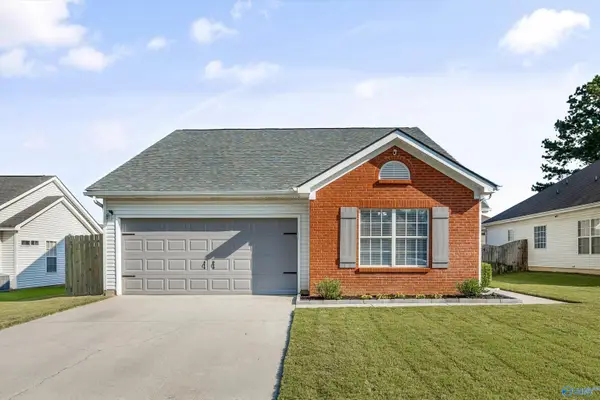 $275,000Active3 beds 2 baths1,488 sq. ft.
$275,000Active3 beds 2 baths1,488 sq. ft.2422 Quail Ridge Lane, Huntsville, AL 35803
MLS# 21899706Listed by: KELLER WILLIAMS HORIZON - Open Sun, 7 to 9pmNew
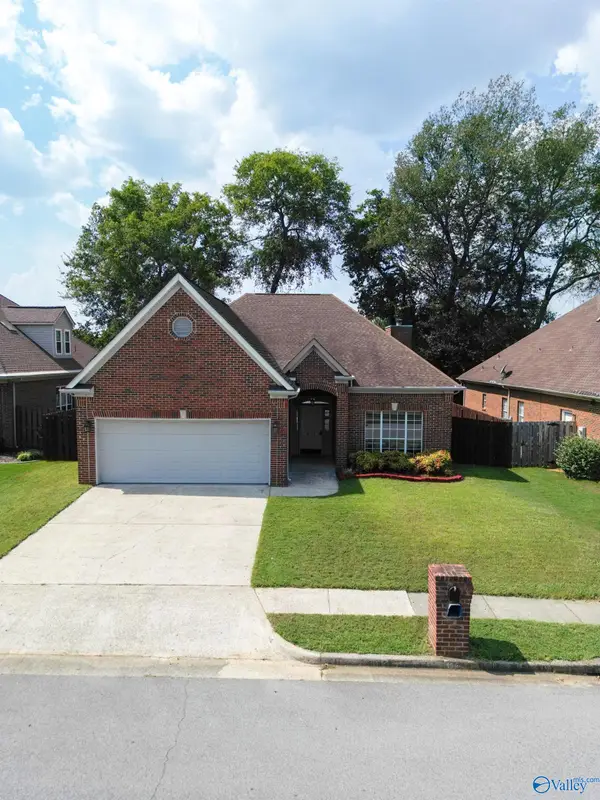 $411,500Active4 beds 3 baths2,762 sq. ft.
$411,500Active4 beds 3 baths2,762 sq. ft.492 Sussex Drive Sw, Madison, AL 35824
MLS# 21899299Listed by: KELLER WILLIAMS REALTY MADISON - New
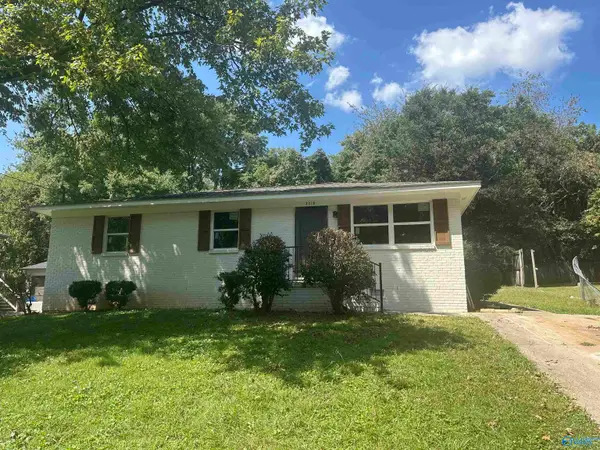 $179,900Active3 beds 1 baths1,020 sq. ft.
$179,900Active3 beds 1 baths1,020 sq. ft.2710 Monticello Drive Nw, Huntsville, AL 35810
MLS# 21899406Listed by: FLO BURKHOLDER REALTY, INC. - New
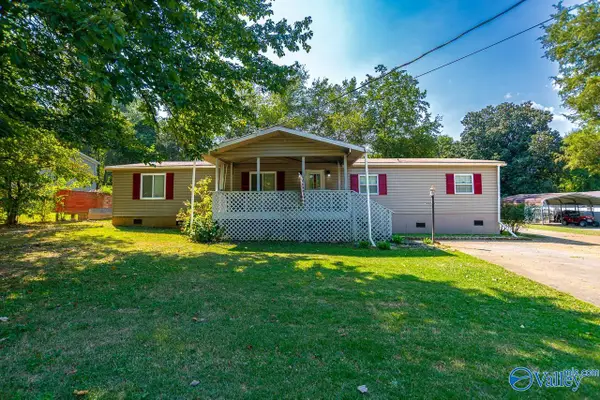 $200,000Active3 beds 2 baths1,620 sq. ft.
$200,000Active3 beds 2 baths1,620 sq. ft.130 Mount View Drive Se, Huntsville, AL 35803
MLS# 21899673Listed by: PARKLAND REAL ESTATE - New
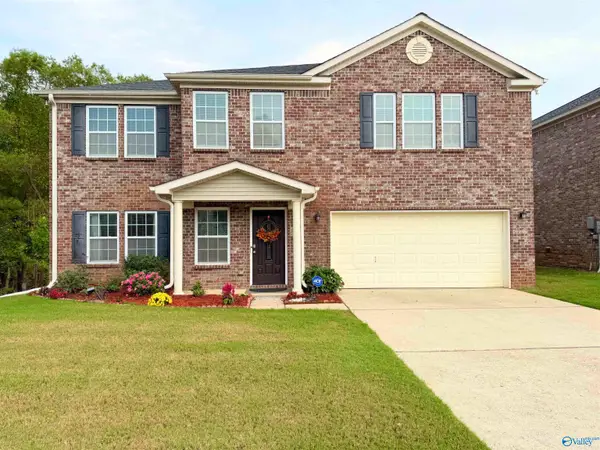 $385,000Active3 beds 3 baths2,857 sq. ft.
$385,000Active3 beds 3 baths2,857 sq. ft.222 Laramie Circle Nw, Madison, AL 35757
MLS# 21899698Listed by: ONE KEY REALTY - New
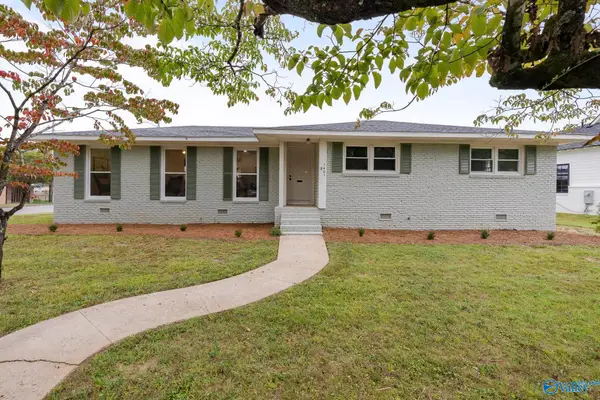 $444,900Active3 beds 2 baths1,645 sq. ft.
$444,900Active3 beds 2 baths1,645 sq. ft.1401 Woodmont Avenue Se, Huntsville, AL 35801
MLS# 21899684Listed by: VAN VALKENBURGH & WILKINSON PR - New
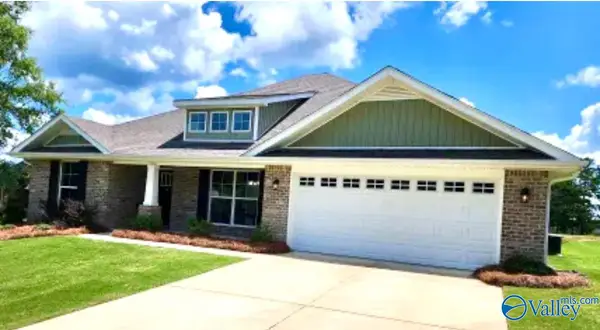 $310,900Active4 beds 2 baths1,930 sq. ft.
$310,900Active4 beds 2 baths1,930 sq. ft.226 Gwynns Fall Trail, Huntsville, AL 35810
MLS# 21899672Listed by: ADAMS HOMES LLC - New
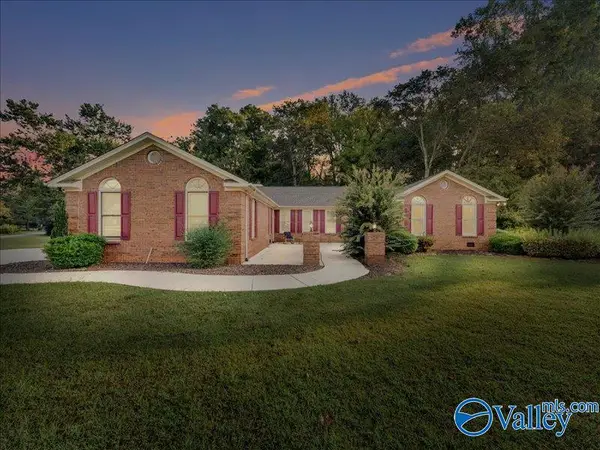 $410,000Active4 beds 3 baths2,628 sq. ft.
$410,000Active4 beds 3 baths2,628 sq. ft.131 Fairington Road Nw, Huntsville, AL 35806
MLS# 21899674Listed by: CHANDA DAVIS REAL ESTATE
