1513 Trek Street, Huntsville, AL 35811
Local realty services provided by:Better Homes and Gardens Real Estate Southern Branch
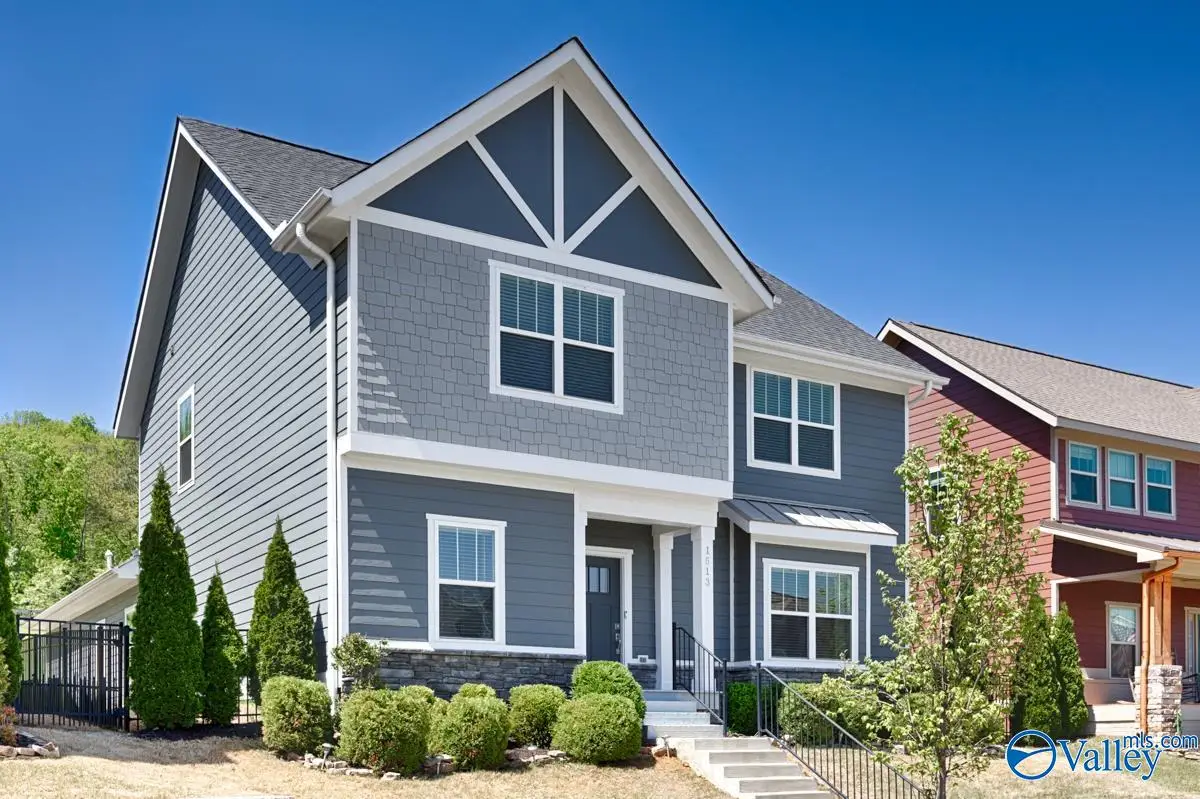

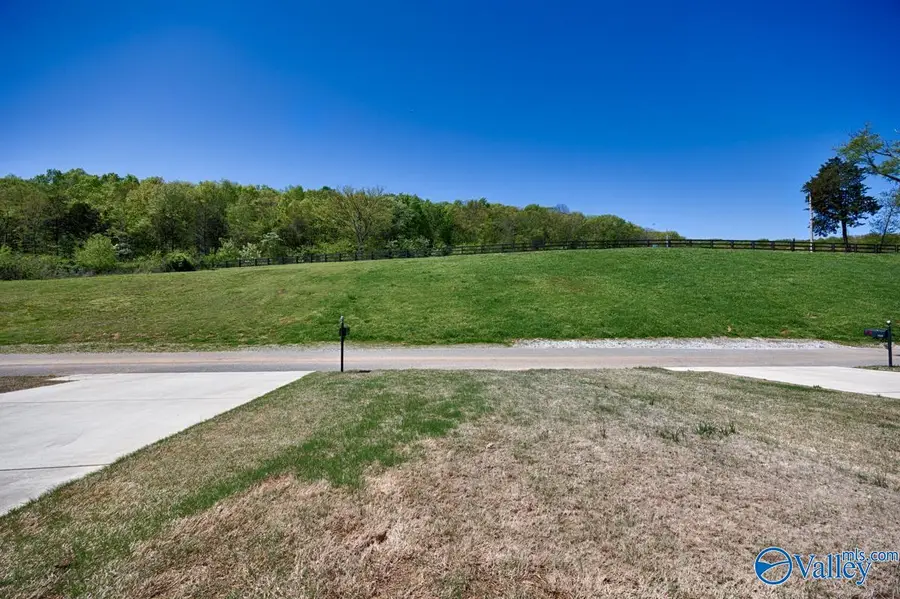
1513 Trek Street,Huntsville, AL 35811
$445,000
- 4 Beds
- 3 Baths
- 2,908 sq. ft.
- Single family
- Active
Listed by:laurel kennamer glidden
Office:glidden real estate services
MLS#:21886217
Source:AL_NALMLS
Price summary
- Price:$445,000
- Price per sq. ft.:$153.03
- Monthly HOA dues:$75
About this home
10K YOUR WAY! Call for details! MOVE IN READY, with FURNITURE, Fridge, Blinds, & Washer/Dryer included. Welcome to Trailhead, Huntsville's premier urban development blending outdoor recreation with the niceties of modern living. Minutes from downtown, this beautiful craftsman home is nestled at the foot of a mountain backing up to Mountain Nature Preserve Land and the Trailhead Greenway. Enjoy the view on the lovely screened patio, prepare meals in the gas chef's kitchen, soak in the garden tub, gather in the open living area, watch movies in the loft, or work from home in your first floor office. Whatever you do in this home, you will do it in the lap of luxury surrounded by nature.
Contact an agent
Home facts
- Year built:2020
- Listing Id #:21886217
- Added:119 day(s) ago
- Updated:August 15, 2025 at 02:32 PM
Rooms and interior
- Bedrooms:4
- Total bathrooms:3
- Full bathrooms:2
- Half bathrooms:1
- Living area:2,908 sq. ft.
Heating and cooling
- Cooling:Central Air
- Heating:Central Heater
Structure and exterior
- Year built:2020
- Building area:2,908 sq. ft.
Schools
- High school:Lee High School
- Middle school:Chapman
- Elementary school:Blossomwood
Utilities
- Water:Public
- Sewer:Public Sewer
Finances and disclosures
- Price:$445,000
- Price per sq. ft.:$153.03
New listings near 1513 Trek Street
- New
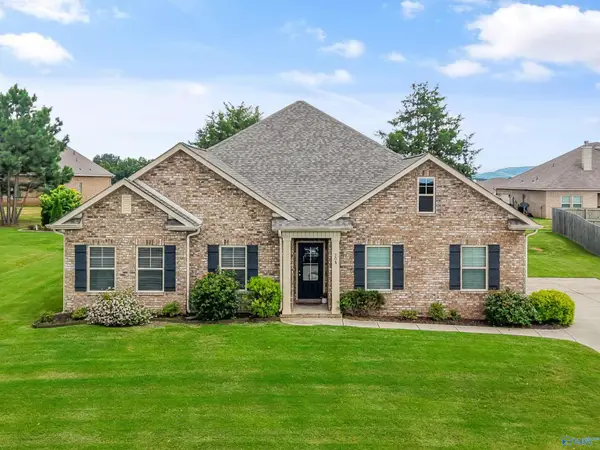 $390,000Active4 beds 2 baths2,602 sq. ft.
$390,000Active4 beds 2 baths2,602 sq. ft.208 Dinner Tree Square, Huntsville, AL 35811
MLS# 21896728Listed by: ROSENBLUM REALTY, INC. - Open Sun, 7 to 9pmNew
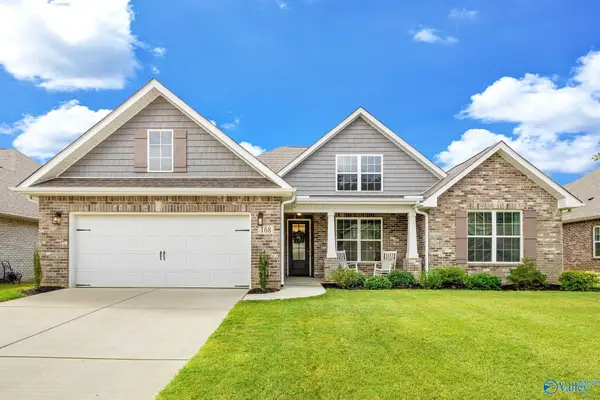 $374,000Active3 beds 3 baths2,214 sq. ft.
$374,000Active3 beds 3 baths2,214 sq. ft.168 Dustin Lane Nw, Madison, AL 35757
MLS# 21896724Listed by: RE/MAX TODAY - New
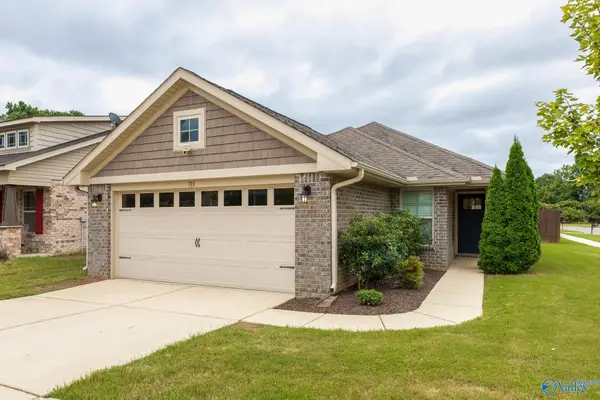 $285,000Active3 beds 2 baths1,575 sq. ft.
$285,000Active3 beds 2 baths1,575 sq. ft.711 Oak Cove Lane, Madison, AL 35757
MLS# 21896376Listed by: KELLER WILLIAMS REALTY MADISON - Open Sat, 7 to 9pmNew
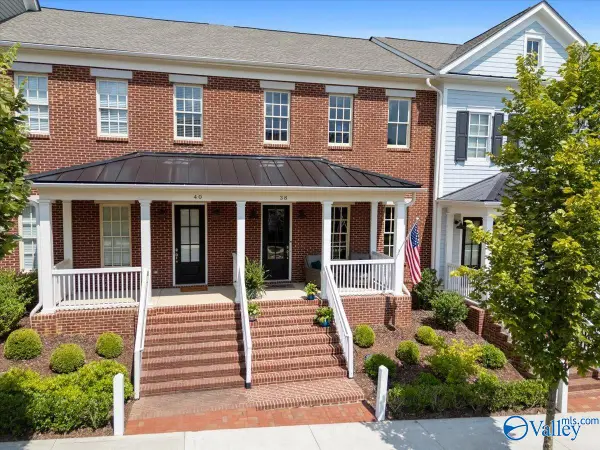 $399,900Active2 beds 3 baths1,584 sq. ft.
$399,900Active2 beds 3 baths1,584 sq. ft.38 Pine Street Nw, Huntsville, AL 35806
MLS# 21896414Listed by: RE/MAX DISTINCTIVE - Open Sat, 7 to 9pmNew
 $265,000Active3 beds 2 baths1,560 sq. ft.
$265,000Active3 beds 2 baths1,560 sq. ft.225 Dinner Tree Square, Huntsville, AL 35811
MLS# 21896483Listed by: RE/MAX ALLIANCE - New
 $460,000Active3 beds 3 baths2,799 sq. ft.
$460,000Active3 beds 3 baths2,799 sq. ft.2113 South Meadows Drive, Huntsville, AL 35803
MLS# 21896719Listed by: RE/MAX UNLIMITED - Open Sun, 7 to 9pmNew
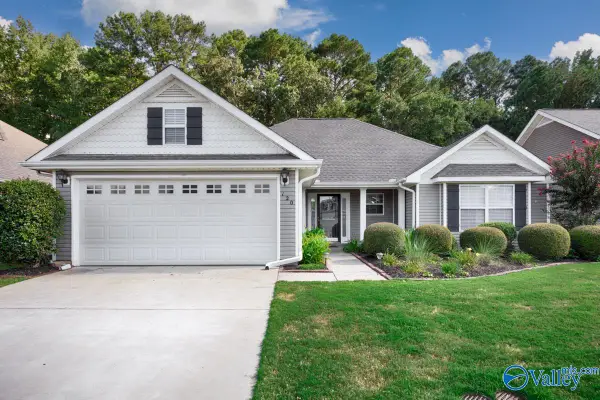 $315,000Active3 beds 2 baths1,582 sq. ft.
$315,000Active3 beds 2 baths1,582 sq. ft.120 NW Imogene Way, Madison, AL 35758
MLS# 21896718Listed by: KELLER WILLIAMS HORIZON - New
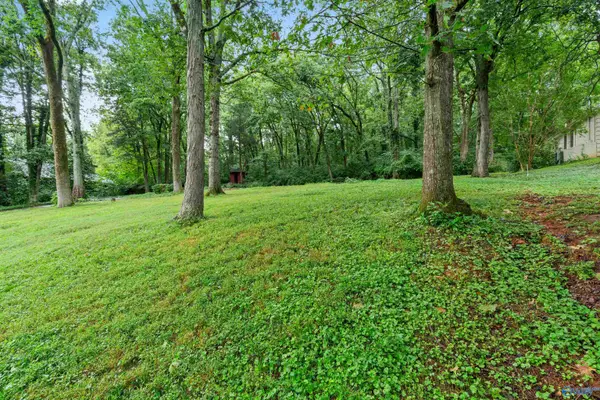 $395,000Active0.7 Acres
$395,000Active0.7 Acres1807 Fairmont Road Se, Huntsville, AL 35801
MLS# 21896554Listed by: LEADING EDGE, R.E. GROUP - Open Sat, 5 to 7pmNew
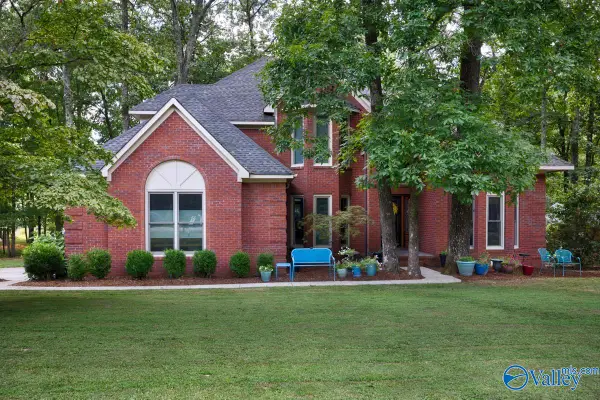 $545,000Active4 beds 3 baths2,762 sq. ft.
$545,000Active4 beds 3 baths2,762 sq. ft.13029 Monte Vedra Road, Huntsville, AL 35803
MLS# 21896717Listed by: KELLER WILLIAMS HORIZON - New
 $355,000Active3 beds 2 baths1,539 sq. ft.
$355,000Active3 beds 2 baths1,539 sq. ft.806 Petitt Circle, Huntsville, AL 35802
MLS# 21896713Listed by: WEICHERT REALTORS-THE SP PLCE
