156 San Leonardo Way, Huntsville, AL 35811
Local realty services provided by:Better Homes and Gardens Real Estate Southern Branch
156 San Leonardo Way,Huntsville, AL 35811
$425,000
- 3 Beds
- 3 Baths
- 2,600 sq. ft.
- Single family
- Active
Listed by:joy bender
Office:legend realty
MLS#:21891031
Source:AL_NALMLS
Price summary
- Price:$425,000
- Price per sq. ft.:$163.46
About this home
Charming home in country-like setting! Kitchen w/granite counters, tile backsplash, dining area, pantry & fridge. Spacious living room w/re-finished wood floors & gas fireplace. Primary suite w/walk-in closet, marble counter, dual sinks, tile shower & separate tub. Additional dwelling has upstairs guest suite w/bath, kitchen sink/counter & dining area; downstairs has a 1950’s style game room with a retro dinette booth & a vintage wall phone that can be activated. Private courtyard. Detached garage fits 2 or 3 cars with plenty of room left for the finished workshop with heat and A/C. RV pad w/electrical hook ups. Large lawns. Great schools! Great for entertaining! Easy access to Highway 72.
Contact an agent
Home facts
- Year built:1986
- Listing ID #:21891031
- Added:122 day(s) ago
- Updated:October 09, 2025 at 02:32 PM
Rooms and interior
- Bedrooms:3
- Total bathrooms:3
- Full bathrooms:2
- Half bathrooms:1
- Living area:2,600 sq. ft.
Heating and cooling
- Cooling:Central Air, Electric
- Heating:Central Heater, Electric
Structure and exterior
- Year built:1986
- Building area:2,600 sq. ft.
- Lot area:1.03 Acres
Schools
- High school:Buckhorn
- Middle school:Riverton
- Elementary school:Mt Carmel Elementary
Utilities
- Water:Public
- Sewer:Septic Tank
Finances and disclosures
- Price:$425,000
- Price per sq. ft.:$163.46
New listings near 156 San Leonardo Way
- New
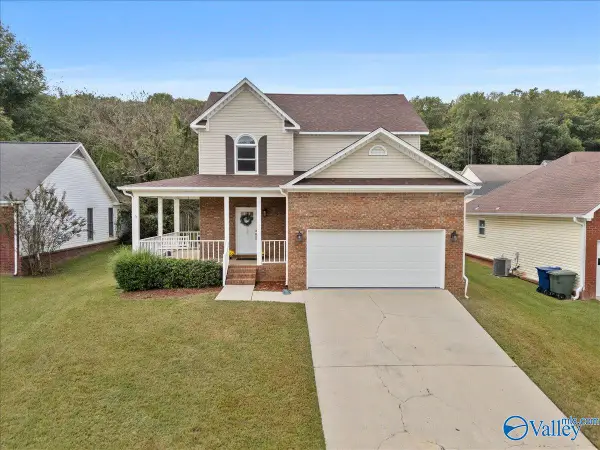 $300,000Active3 beds 3 baths1,808 sq. ft.
$300,000Active3 beds 3 baths1,808 sq. ft.232 Shadowbrook Lane Ne, Huntsville, AL 35811
MLS# 21901083Listed by: RE/MAX ALLIANCE - New
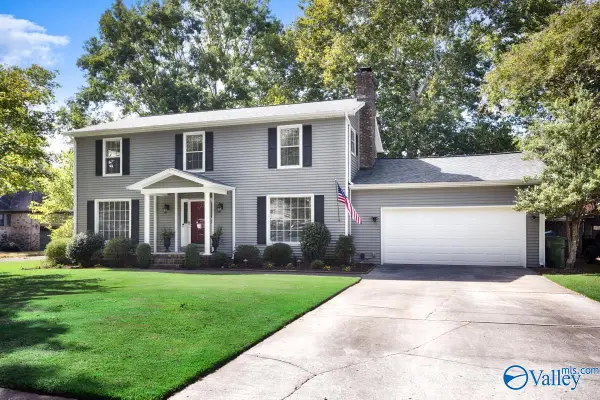 $375,000Active4 beds 3 baths2,407 sq. ft.
$375,000Active4 beds 3 baths2,407 sq. ft.9408 Ojay Drive, Huntsville, AL 35803
MLS# 21901073Listed by: KELLER WILLIAMS REALTY MADISON - New
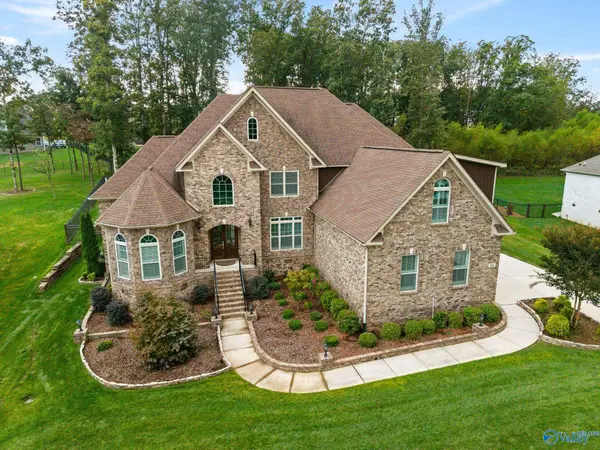 $969,000Active4 beds 4 baths4,831 sq. ft.
$969,000Active4 beds 4 baths4,831 sq. ft.26 Emerald Point Se, Huntsville, AL 35803
MLS# 21901074Listed by: MATT CURTIS REAL ESTATE, INC. - New
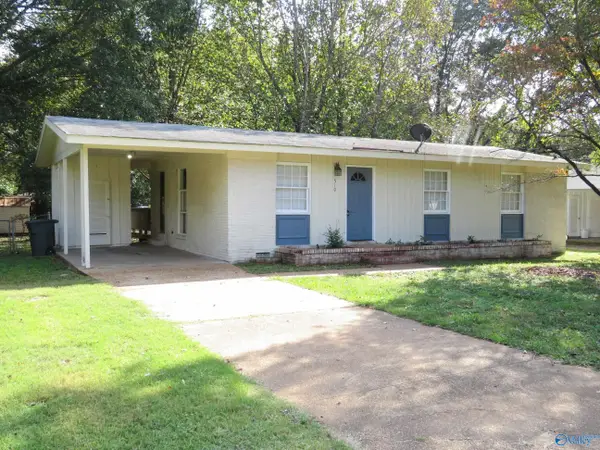 $155,000Active3 beds 2 baths1,100 sq. ft.
$155,000Active3 beds 2 baths1,100 sq. ft.3510 Avondale Drive Nw, Huntsville, AL 35810
MLS# 21901076Listed by: PURE PROPERTY MANAGEMENT OF AL - New
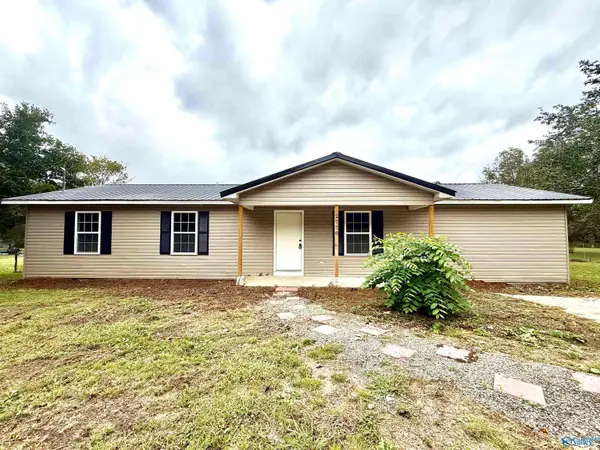 $199,900Active3 beds 2 baths1,650 sq. ft.
$199,900Active3 beds 2 baths1,650 sq. ft.2778 Hobbs Island Road, Huntsville, AL 35803
MLS# 21901041Listed by: SOUTH TOWNE REALTORS, LLC - New
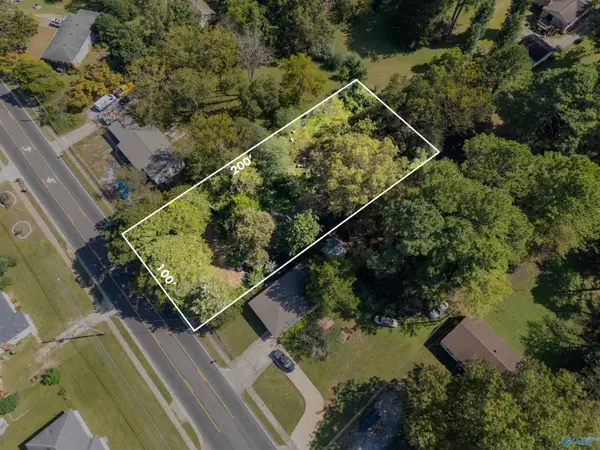 $30,000Active0.5 Acres
$30,000Active0.5 AcresLot A Stringfield Road Nw, Huntsville, AL 35810
MLS# 21901035Listed by: LEGEND REALTY - New
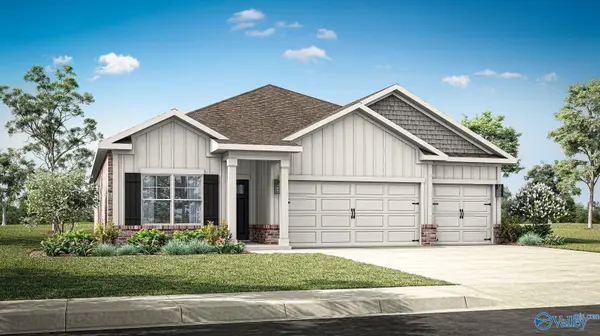 $337,900Active4 beds 3 baths2,019 sq. ft.
$337,900Active4 beds 3 baths2,019 sq. ft.339 Jackson Point Circle, Huntsville, AL 35811
MLS# 21901019Listed by: DHI REALTY - Open Sun, 6 to 8pmNew
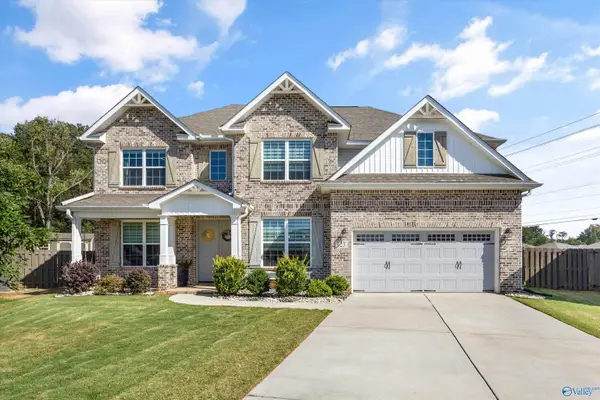 $555,000Active5 beds 4 baths3,234 sq. ft.
$555,000Active5 beds 4 baths3,234 sq. ft.123 James Parcus Circle, Madison, AL 35756
MLS# 21900806Listed by: LEGEND REALTY MADISON, LLC - New
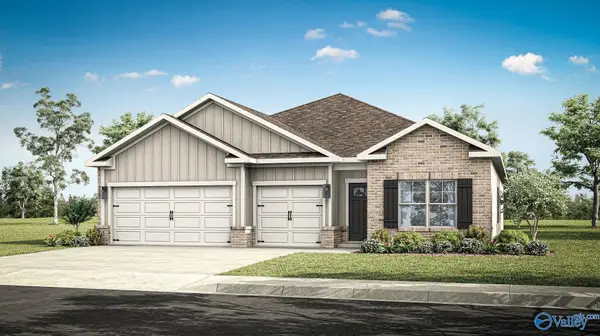 $362,900Active4 beds 3 baths2,377 sq. ft.
$362,900Active4 beds 3 baths2,377 sq. ft.338 Jackson Point Circle, Huntsville, AL 35811
MLS# 21901018Listed by: DHI REALTY - Open Sun, 7 to 9pmNew
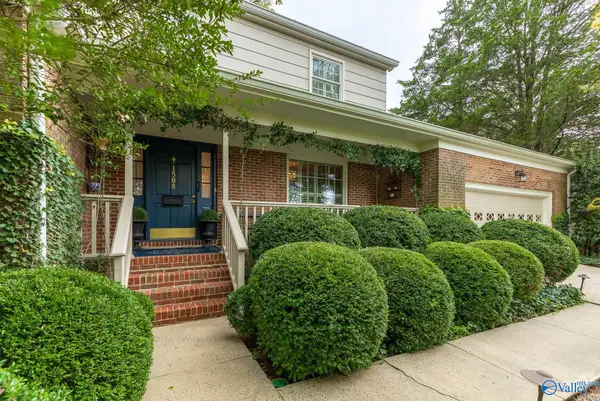 $480,000Active4 beds 3 baths2,373 sq. ft.
$480,000Active4 beds 3 baths2,373 sq. ft.1508 Montdale Road Se, Huntsville, AL 35801
MLS# 21901011Listed by: MONTE SANO PROP MANAGERS, LLC
