1806 Carson Lane Nw, Huntsville, AL 35816
Local realty services provided by:Better Homes and Gardens Real Estate Southern Branch
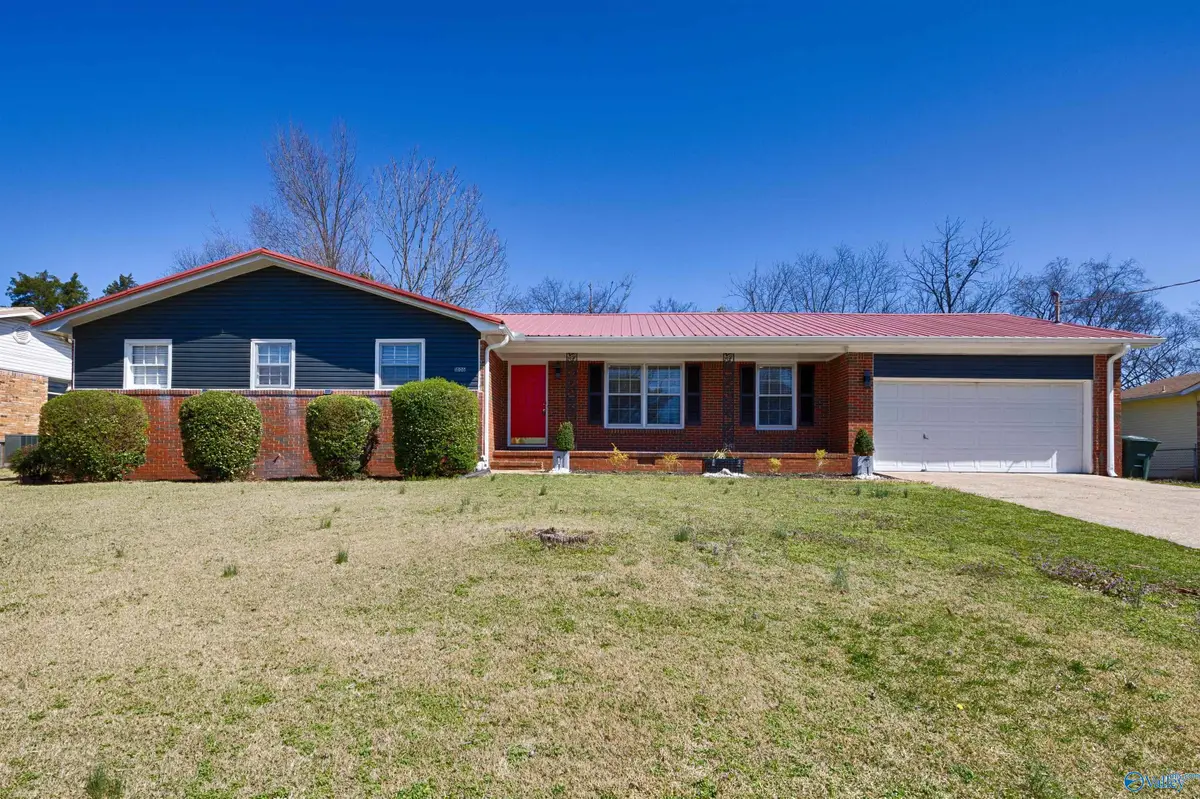
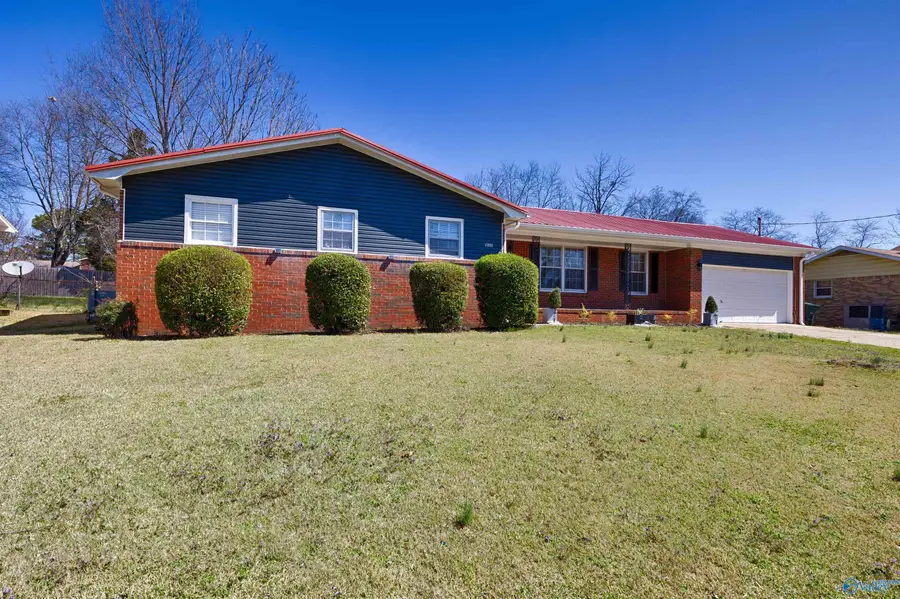
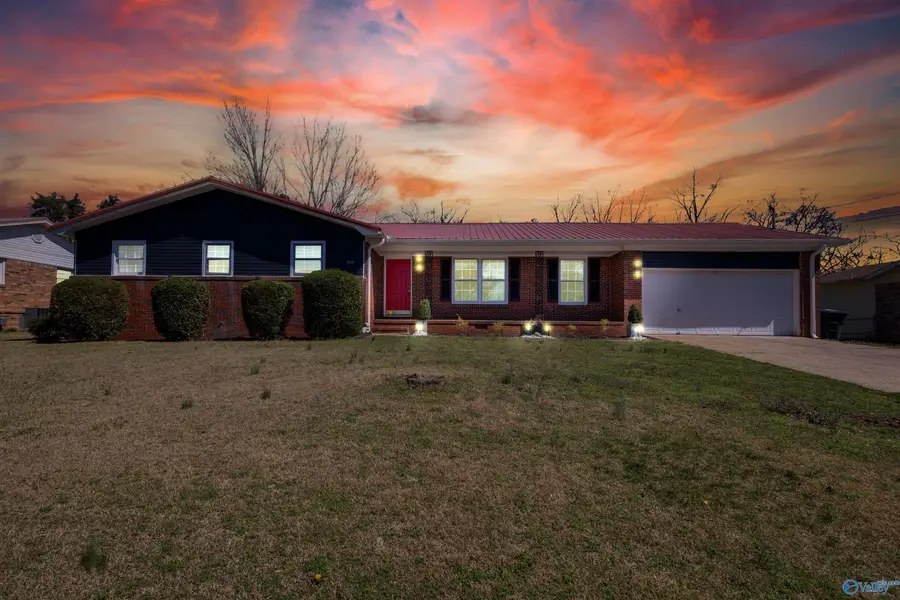
1806 Carson Lane Nw,Huntsville, AL 35816
$259,900
- 4 Beds
- 2 Baths
- 1,749 sq. ft.
- Single family
- Pending
Listed by:samantha walker
Office:capstone realty llc. huntsville
MLS#:21883636
Source:AL_NALMLS
Price summary
- Price:$259,900
- Price per sq. ft.:$148.6
About this home
Situated on a large PRIVATE lot w/ IN-GROUND SWIMMING POOL, this adorable & charming home has been FULLY REMODELED & is LOADED w/ exquisite custom design & detail thru-out. Home offers a family room or formal living area, kitchen w/ KEEPING ROOM, French doors open to a FORMAL DINING ROOM, laundry & all bedrooms are very spacious & home offers 2 car OVERSIZED garage w/ extended area for WORKSHOP! UPDATES: POOL PUMP 2022, FRESH INT/EXT PAINT, REFINISHED HARDWOOD FLOORS, NEW LVP/PORCELAIN TILE, NEW LIGHT FIXTURES, FULLY RENOVATED BATHROOMS, GRANITE IN ALL WET AREAS (KITCHEN/BATHS), NEW BACKSPLASH & STAINLESS APP'S INC FRIDGE, REFINISHED CABINETRY, ROOF 2023! Fenced Backyard w/ detached shed!
Contact an agent
Home facts
- Year built:1967
- Listing Id #:21883636
- Added:179 day(s) ago
- Updated:August 15, 2025 at 07:13 AM
Rooms and interior
- Bedrooms:4
- Total bathrooms:2
- Full bathrooms:2
- Living area:1,749 sq. ft.
Heating and cooling
- Cooling:Central Air
- Heating:Central Heater
Structure and exterior
- Year built:1967
- Building area:1,749 sq. ft.
- Lot area:0.33 Acres
Schools
- High school:Jemison
- Middle school:Mcnair Junior High
- Elementary school:Highland Elementary
Utilities
- Water:Public
- Sewer:Public Sewer
Finances and disclosures
- Price:$259,900
- Price per sq. ft.:$148.6
New listings near 1806 Carson Lane Nw
- New
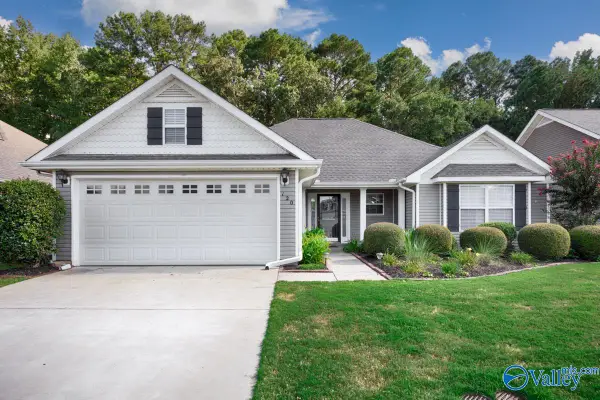 $315,000Active3 beds 2 baths1,582 sq. ft.
$315,000Active3 beds 2 baths1,582 sq. ft.120 NW Imogene Way, Madison, AL 35758
MLS# 21896718Listed by: KELLER WILLIAMS HORIZON - New
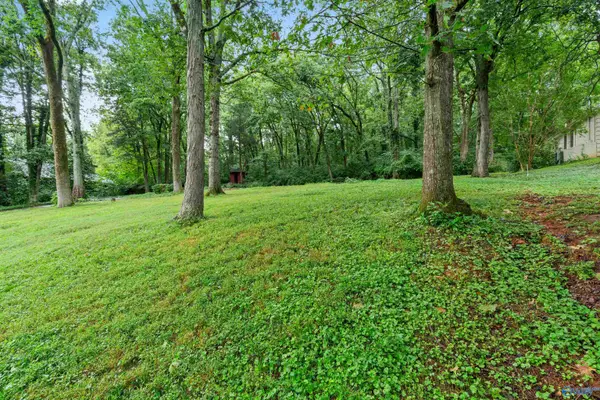 $395,000Active0.7 Acres
$395,000Active0.7 Acres1807 Fairmont Road Se, Huntsville, AL 35801
MLS# 21896554Listed by: LEADING EDGE, R.E. GROUP - New
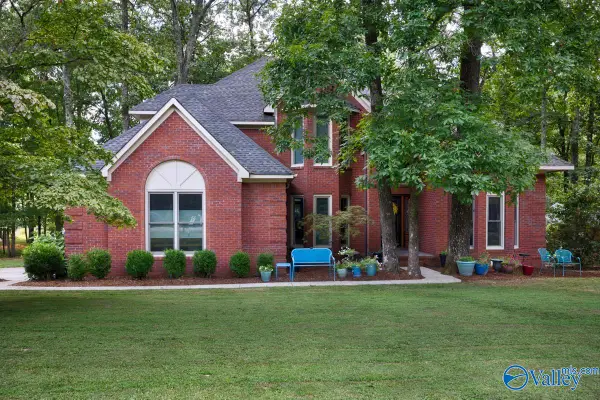 $545,000Active4 beds 3 baths2,762 sq. ft.
$545,000Active4 beds 3 baths2,762 sq. ft.13029 Monte Vedra Road, Huntsville, AL 35803
MLS# 21896717Listed by: KELLER WILLIAMS HORIZON - New
 $355,000Active3 beds 2 baths1,539 sq. ft.
$355,000Active3 beds 2 baths1,539 sq. ft.806 Petitt Circle, Huntsville, AL 35802
MLS# 21896713Listed by: WEICHERT REALTORS-THE SP PLCE - Open Sun, 7 to 9pmNew
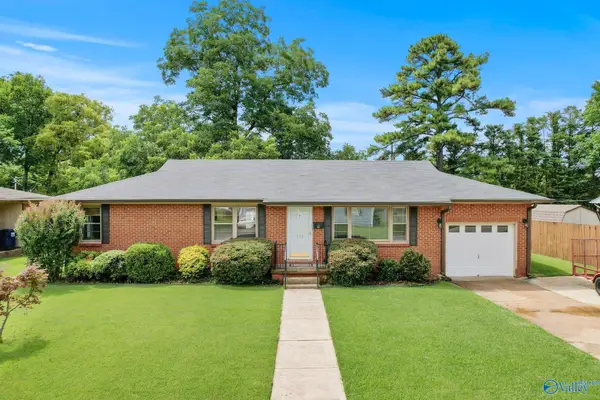 $265,000Active3 beds 1 baths1,344 sq. ft.
$265,000Active3 beds 1 baths1,344 sq. ft.821 Stanhope Drive Ne, Huntsville, AL 35801
MLS# 21896708Listed by: KW HUNTSVILLE KELLER WILLIAMS - New
 $240,000Active3 beds 2 baths1,255 sq. ft.
$240,000Active3 beds 2 baths1,255 sq. ft.380 Little Lones Road, Huntsville, AL 35811
MLS# 21896703Listed by: RE/MAX UNLIMITED - New
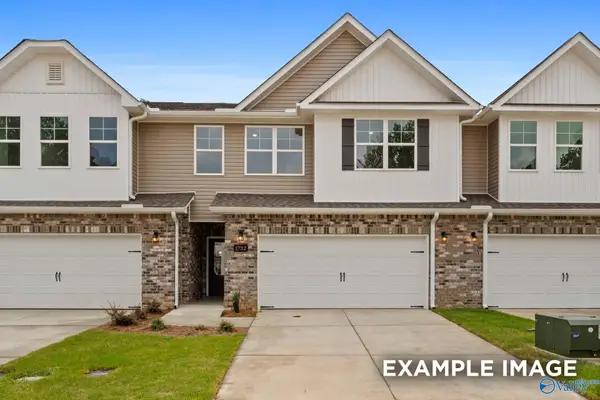 $299,900Active3 beds 3 baths2,198 sq. ft.
$299,900Active3 beds 3 baths2,198 sq. ft.1751 Stampede Circle #40, Huntsville, AL 35803
MLS# 21896698Listed by: DAVIDSON HOMES LLC 4 - New
 $299,900Active3 beds 3 baths2,198 sq. ft.
$299,900Active3 beds 3 baths2,198 sq. ft.1753 Stampede Circle #41, Huntsville, AL 35803
MLS# 21896702Listed by: DAVIDSON HOMES LLC 4 - New
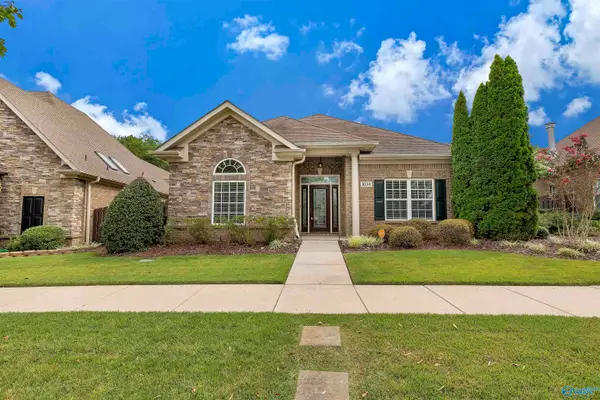 $429,900Active3 beds 2 baths2,251 sq. ft.
$429,900Active3 beds 2 baths2,251 sq. ft.1034 Split Rock Cove, Huntsville, AL 35806
MLS# 21896688Listed by: COLDWELL BANKER FIRST - New
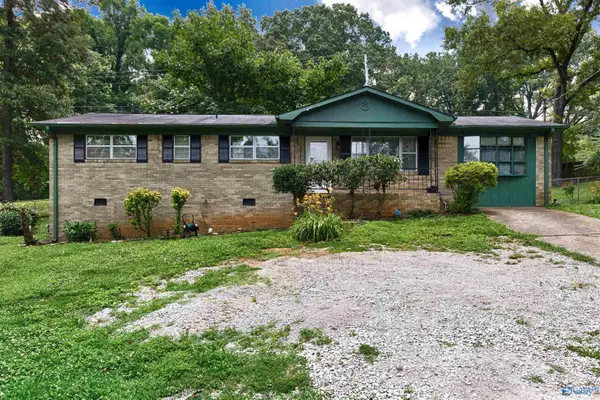 $195,000Active3 beds 2 baths1,449 sq. ft.
$195,000Active3 beds 2 baths1,449 sq. ft.2901 Greenhill Drive Nw, Huntsville, AL 35810
MLS# 21896681Listed by: WYZE REALTY
