183 Foundry Street, Huntsville, AL 35811
Local realty services provided by:Better Homes and Gardens Real Estate Southern Branch
183 Foundry Street,Huntsville, AL 35811
$329,900
- 4 Beds
- 3 Baths
- 2,108 sq. ft.
- Single family
- Pending
Listed by: abel genao, tina zhao
Office: dhi realty
MLS#:21891015
Source:AL_NALMLS
Price summary
- Price:$329,900
- Price per sq. ft.:$156.5
- Monthly HOA dues:$34.33
About this home
MOVE IN READY! Full Brick Home on large corner lot estimated complete mid-October. The Robinson Floor Plan creates a feeling of spaciousness without sacrificing coziness. The large kitchen open to the family room & defined dining space, features a large island, granite or quartz countertops, stainless steel, shaker style cabinets & walk-in corner pantry. Oversized main suite overlooks backyard & has double vanity with granite or quartz countertop!
Contact an agent
Home facts
- Year built:2025
- Listing ID #:21891015
- Added:166 day(s) ago
- Updated:November 22, 2025 at 08:16 AM
Rooms and interior
- Bedrooms:4
- Total bathrooms:3
- Full bathrooms:2
- Living area:2,108 sq. ft.
Heating and cooling
- Cooling:Central Air
- Heating:Central Heater
Structure and exterior
- Year built:2025
- Building area:2,108 sq. ft.
- Lot area:0.25 Acres
Schools
- High school:Buckhorn
- Middle school:Buckhorn
- Elementary school:Mt Carmel Elementary
Utilities
- Water:Public
- Sewer:Private Sewer
Finances and disclosures
- Price:$329,900
- Price per sq. ft.:$156.5
New listings near 183 Foundry Street
- New
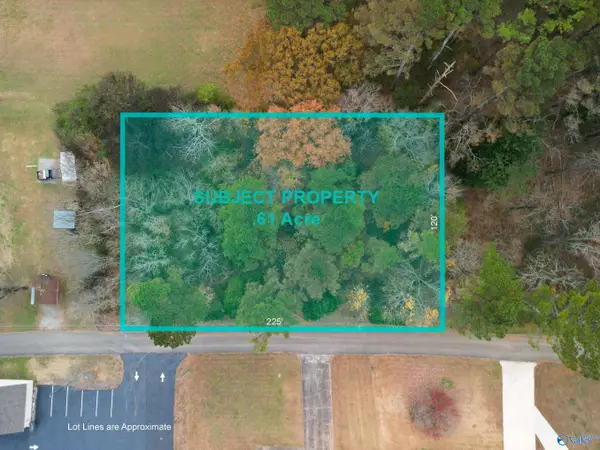 $125,000Active0.61 Acres
$125,000Active0.61 Acres144 Deaton Road Se, Owens Cross Roads, AL 35763
MLS# 21904456Listed by: KW HUNTSVILLE KELLER WILLIAMS - New
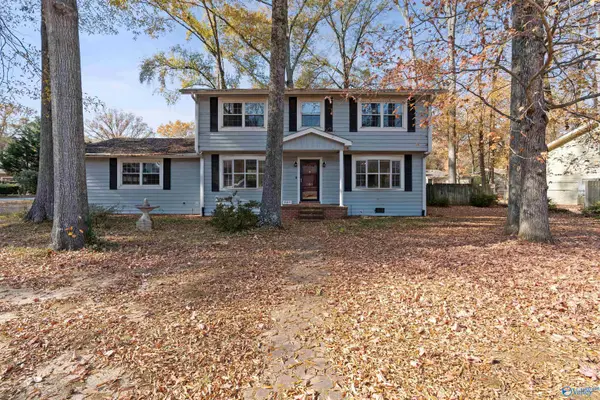 $310,000Active4 beds 3 baths1,959 sq. ft.
$310,000Active4 beds 3 baths1,959 sq. ft.801 Mira Vista Drive Se, Huntsville, AL 35802
MLS# 21904457Listed by: A.H. SOTHEBYS INT. REALTY - New
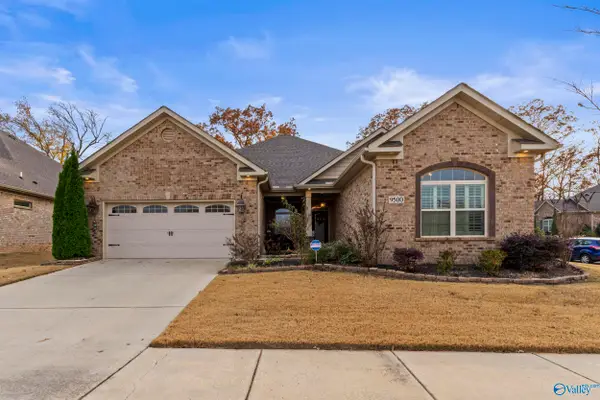 $460,000Active3 beds 3 baths2,145 sq. ft.
$460,000Active3 beds 3 baths2,145 sq. ft.9500 Abington Cove Boulevard, Madison, AL 35757
MLS# 21904446Listed by: PARKLAND REAL ESTATE - New
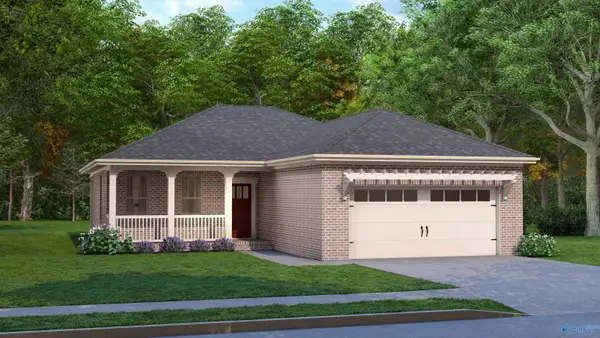 $337,900Active3 beds 2 baths1,600 sq. ft.
$337,900Active3 beds 2 baths1,600 sq. ft.603 Frenchmen Street, Huntsville, AL 35824
MLS# 21904450Listed by: BRELAND HOMES LLC - New
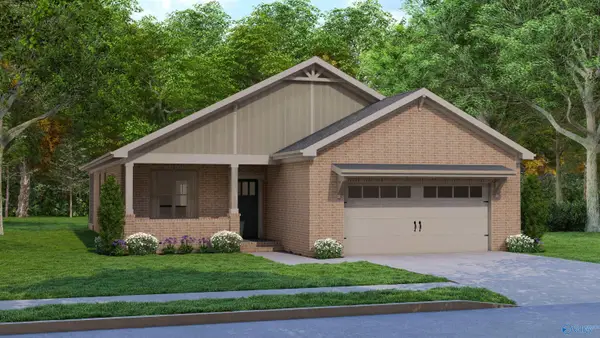 $354,100Active3 beds 2 baths1,844 sq. ft.
$354,100Active3 beds 2 baths1,844 sq. ft.602 Frenchmen Street, Huntsville, AL 35824
MLS# 21904452Listed by: BRELAND HOMES LLC - New
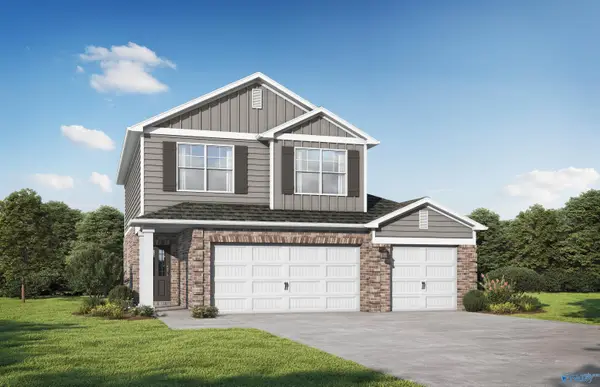 $323,266Active4 beds 3 baths1,975 sq. ft.
$323,266Active4 beds 3 baths1,975 sq. ft.3312 Spinners Court, Huntsville, AL 35805
MLS# 21904436Listed by: VC REALTY LLC - New
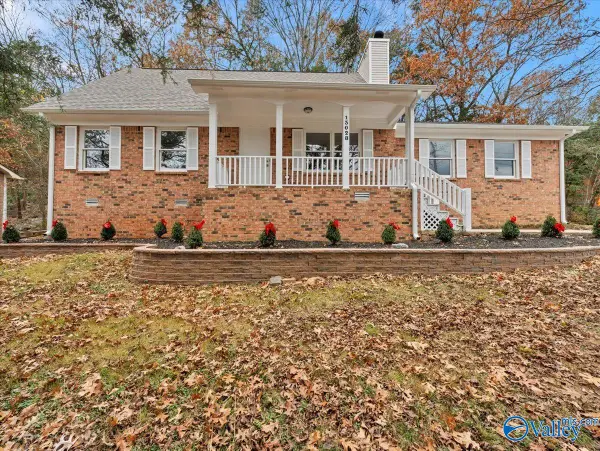 $235,000Active3 beds 2 baths1,549 sq. ft.
$235,000Active3 beds 2 baths1,549 sq. ft.13028 Chaney Thompson Road Se, Huntsville, AL 35803
MLS# 21904413Listed by: KENDALL JAMES REALTY - New
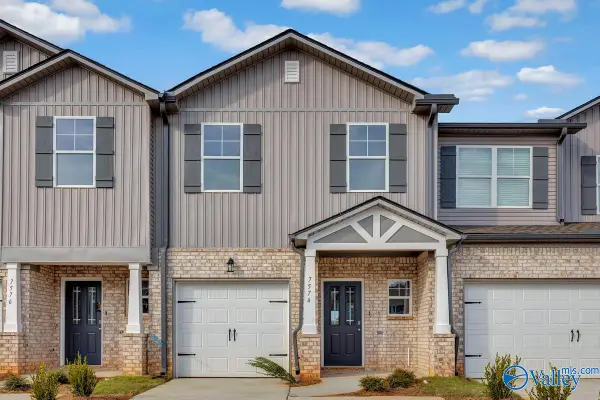 $235,000Active3 beds 3 baths1,390 sq. ft.
$235,000Active3 beds 3 baths1,390 sq. ft.7574 Discovery Point Drive, Huntsville, AL 35806
MLS# 21904415Listed by: CAPSTONE REALTY - New
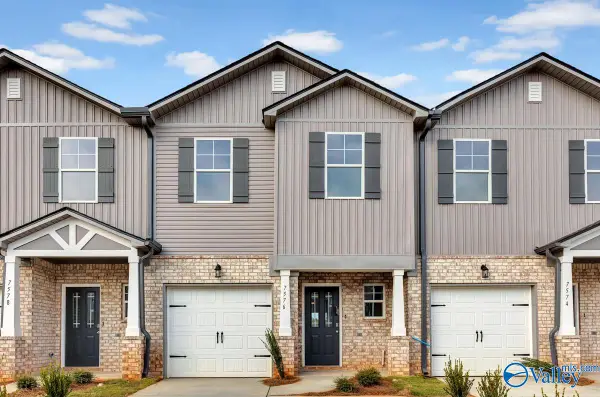 $235,000Active3 beds 3 baths1,419 sq. ft.
$235,000Active3 beds 3 baths1,419 sq. ft.7576 Discovery Point Drive, Huntsville, AL 35806
MLS# 21904416Listed by: CAPSTONE REALTY - New
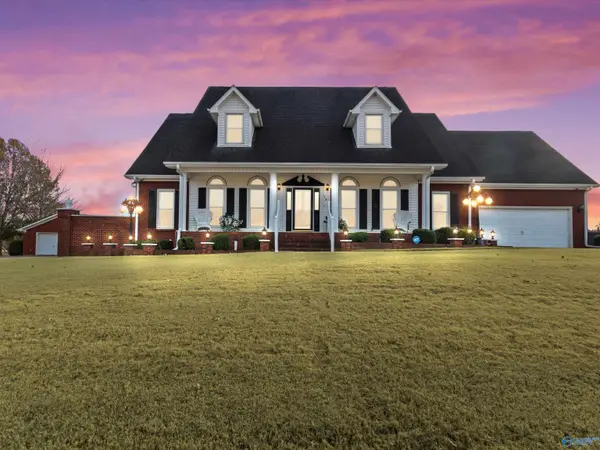 $349,000Active3 beds 3 baths3,190 sq. ft.
$349,000Active3 beds 3 baths3,190 sq. ft.118 Asheville Drive, Huntsville, AL 35811
MLS# 21904401Listed by: LEGEND REALTY
