20 Natures Ridge Way Se, Huntsville, AL 35803
Local realty services provided by:Better Homes and Gardens Real Estate Southern Branch
20 Natures Ridge Way Se,Huntsville, AL 35803
$659,000
- 4 Beds
- 4 Baths
- 2,772 sq. ft.
- Single family
- Active
Listed by: delisa locke, morris locke
Office: re/max alliance
MLS#:21889798
Source:AL_NALMLS
Price summary
- Price:$659,000
- Price per sq. ft.:$237.73
- Monthly HOA dues:$66.67
About this home
Welcome to 20 Natures Ridge Way—a stunning 4BR/3.5BA ONE LEVEL home in one of Huntsville’s most SCENIC and desirable neighborhoods. You'll love the OPEN FLOOR PLAN filled with NATURAL LIGHT, elegant crown molding, and upgraded fixtures throughout. The spacious kitchen features a WALK IN PANTRY & ISLAND w/plenty of room for gathering. The main suite offers a SPA-LIKE ENSUITE for daily relaxation. Step outside to a deck overlooking a level, TREE-LINED BACKYARD—perfect for entertaining or unwinding. The 3 CAR GARAGE includes 1 HIGH BAY. Home includes membership to The Lodge & pool, and is just minutes from walking trails & the park atop Green Mountain. A perfect mix of comfort, style, & nature!
Contact an agent
Home facts
- Year built:2018
- Listing ID #:21889798
- Added:180 day(s) ago
- Updated:November 20, 2025 at 03:30 PM
Rooms and interior
- Bedrooms:4
- Total bathrooms:4
- Full bathrooms:3
- Half bathrooms:1
- Living area:2,772 sq. ft.
Heating and cooling
- Cooling:Central Air, Electric
- Heating:Central Heater, Electric, Propane Gas
Structure and exterior
- Year built:2018
- Building area:2,772 sq. ft.
- Lot area:0.45 Acres
Schools
- High school:Grissom High School
- Middle school:Mountain Gap
- Elementary school:Mountain Gap
Utilities
- Water:Public
- Sewer:Septic Tank
Finances and disclosures
- Price:$659,000
- Price per sq. ft.:$237.73
New listings near 20 Natures Ridge Way Se
- New
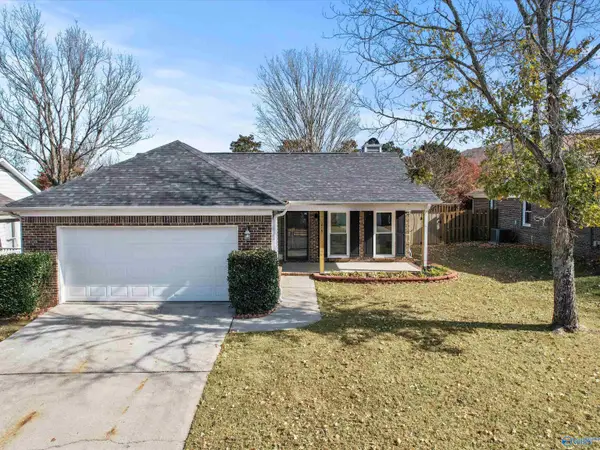 $239,000Active3 beds 2 baths1,329 sq. ft.
$239,000Active3 beds 2 baths1,329 sq. ft.215 Albany Drive Ne, Huntsville, AL 35811
MLS# 21904292Listed by: LEGEND REALTY - New
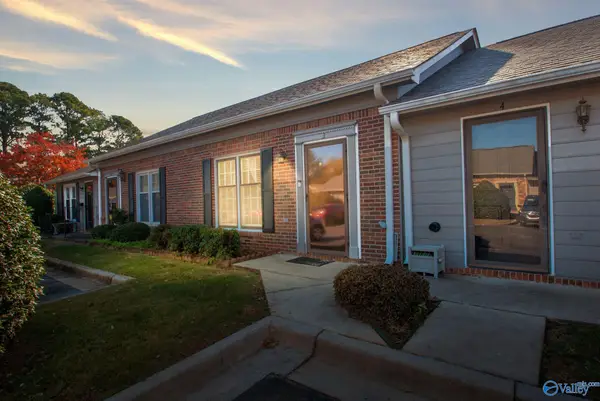 $175,000Active1 beds 1 baths604 sq. ft.
$175,000Active1 beds 1 baths604 sq. ft.8146 Oldfield Road Sw #3G, Huntsville, AL 35802
MLS# 21904289Listed by: MATT CURTIS REAL ESTATE, INC. - New
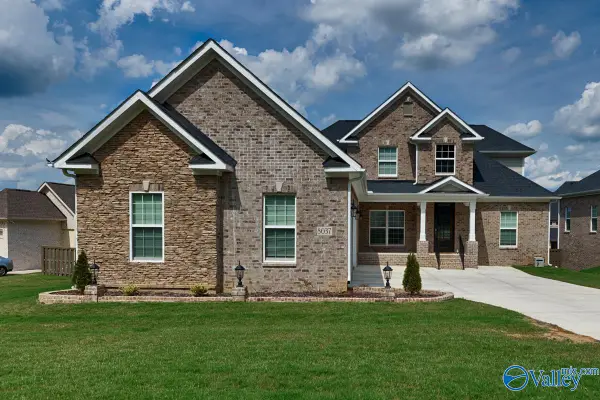 $760,000Active4 beds 5 baths3,942 sq. ft.
$760,000Active4 beds 5 baths3,942 sq. ft.8037 Goose Ridge Drive, Owens Cross Roads, AL 35763
MLS# 21904284Listed by: CAPSTONE REALTY - New
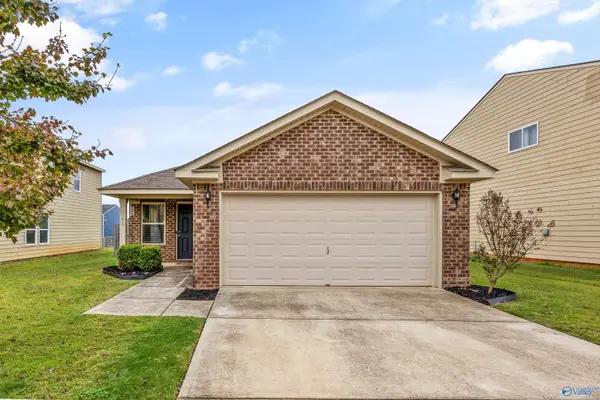 $225,000Active3 beds 2 baths1,537 sq. ft.
$225,000Active3 beds 2 baths1,537 sq. ft.3344 Avalon Lake Drive, Madison, AL 35756
MLS# 21904018Listed by: LEGEND REALTY - New
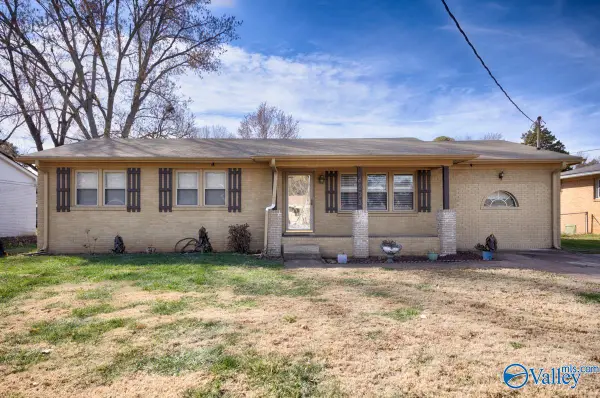 $175,000Active3 beds 2 baths1,462 sq. ft.
$175,000Active3 beds 2 baths1,462 sq. ft.4023 NW Knollbrook Drive, Huntsville, AL 35810
MLS# 21904094Listed by: CAPSTONE REALTY - New
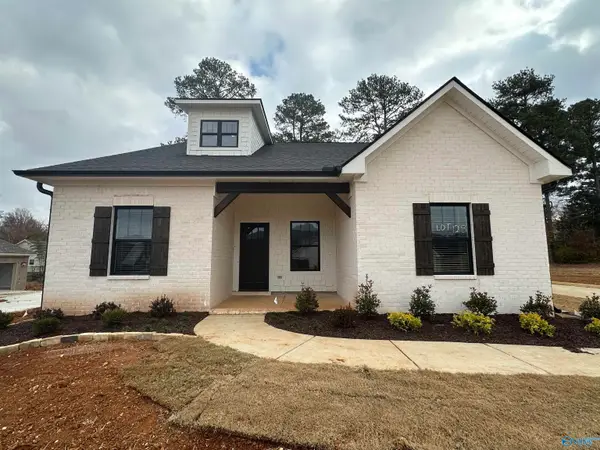 $414,900Active4 beds 4 baths2,472 sq. ft.
$414,900Active4 beds 4 baths2,472 sq. ft.1522 Calistoga Circle, Huntsville, AL 35811
MLS# 21904261Listed by: CAPSTONE REALTY LLC HUNTSVILLE - New
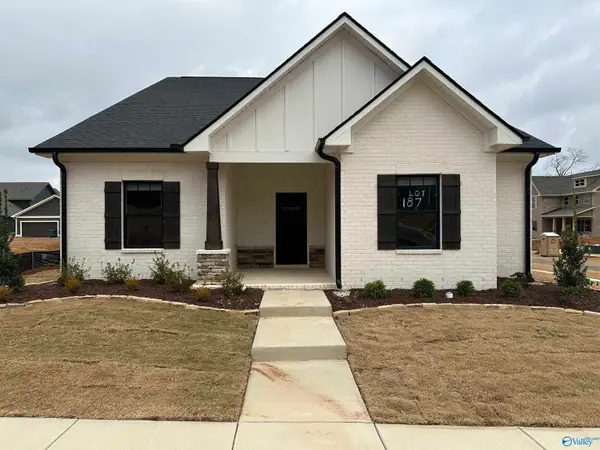 $394,900Active3 beds 3 baths1,942 sq. ft.
$394,900Active3 beds 3 baths1,942 sq. ft.2121 Kanteen Street, Huntsville, AL 35811
MLS# 21904262Listed by: CAPSTONE REALTY LLC HUNTSVILLE - New
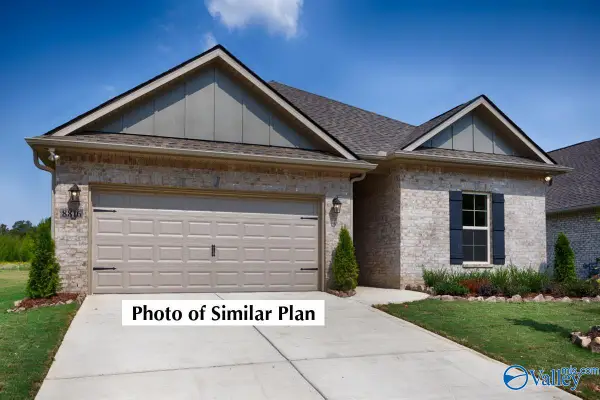 $362,179Active3 beds 2 baths1,858 sq. ft.
$362,179Active3 beds 2 baths1,858 sq. ft.8826 Old Middlestown Road Se, Gurley, AL 35748
MLS# 21904251Listed by: DSLD HOMES GULF COAST LLC - New
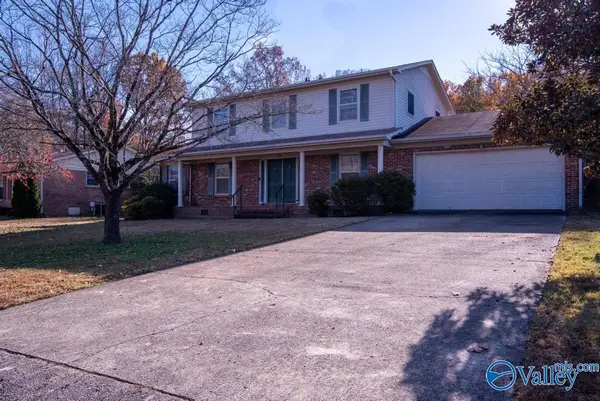 $300,000Active4 beds 3 baths2,230 sq. ft.
$300,000Active4 beds 3 baths2,230 sq. ft.9606 Dortmund Drive Se, Huntsville, AL 35803
MLS# 21904254Listed by: KW HUNTSVILLE KELLER WILLIAMS - New
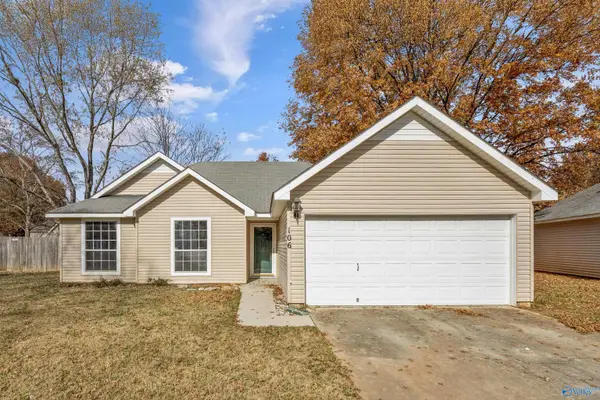 $235,000Active3 beds 2 baths1,050 sq. ft.
$235,000Active3 beds 2 baths1,050 sq. ft.106 Yellowwood Court, Madison, AL 35758
MLS# 21904244Listed by: ROSENBLUM REALTY, INC.
