204 Somerscape Drive, Huntsville, AL 35811
Local realty services provided by:Better Homes and Gardens Real Estate Southern Branch
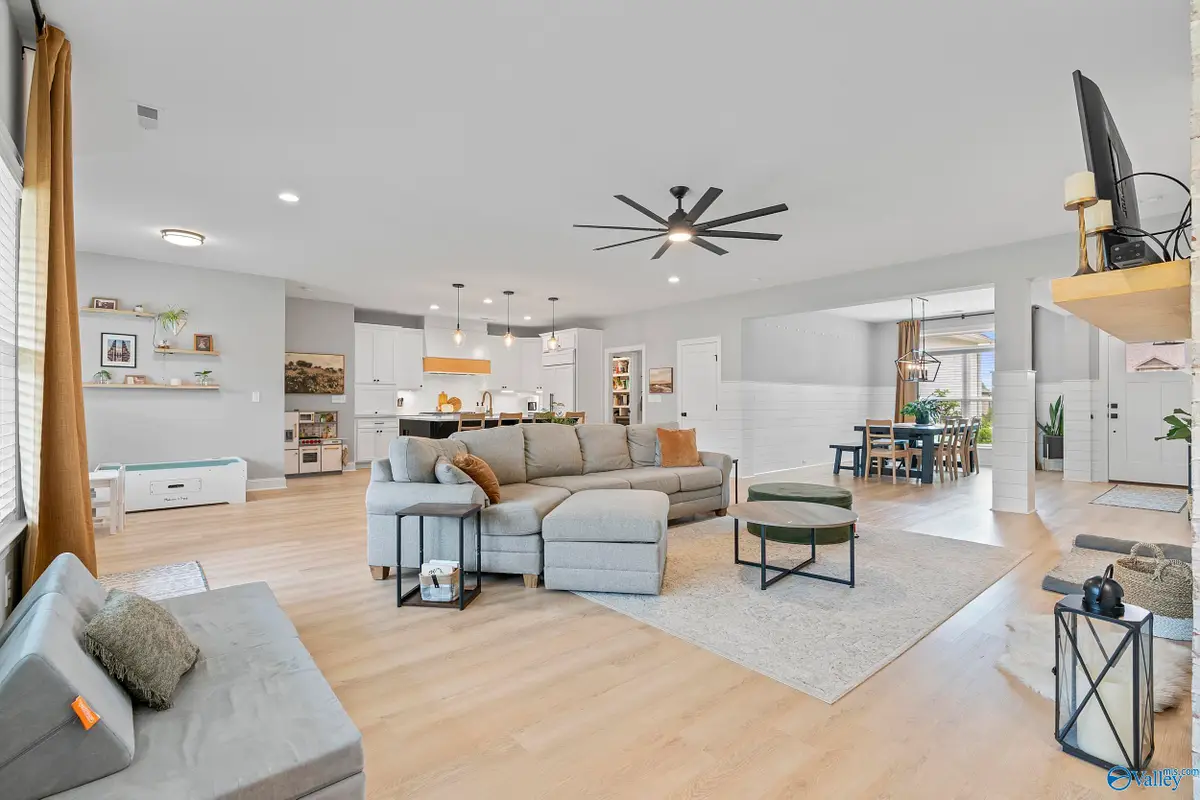


Listed by:allie wright
Office:a.h. sothebys int. realty
MLS#:21887917
Source:AL_NALMLS
Price summary
- Price:$565,000
- Price per sq. ft.:$154.96
- Monthly HOA dues:$25
About this home
Why wait to build when you can move into this better-than-new Mark Harris home in the desirable Buckhorn High district? Built just 3 years ago and packed with over $40K in upgrades, this 4-bedroom, 4-bath home with a bonus room (or 5th bedroom) offers low-maintenance LVP throughout, tile showers, a soaking tub & glass surround shower in the primary suite, and a dream kitchen with quartz countertops, a custom island and hood vent, and a walk-in pantry. The open floor plan features a cozy fireplace flanked by built-ins, added windows for natural light, a pocket door from the primary closet to the laundry, and a 3-car garage. The fenced backyard and upgraded curb appeal complete the package!
Contact an agent
Home facts
- Year built:2022
- Listing Id #:21887917
- Added:104 day(s) ago
- Updated:August 15, 2025 at 02:33 PM
Rooms and interior
- Bedrooms:4
- Total bathrooms:4
- Full bathrooms:4
- Living area:3,646 sq. ft.
Heating and cooling
- Cooling:Central Air, Electric
- Heating:Central Heater, Natural Gas
Structure and exterior
- Year built:2022
- Building area:3,646 sq. ft.
Schools
- High school:Buckhorn
- Middle school:Buckhorn
- Elementary school:Mt Carmel Elementary
Utilities
- Water:Public
- Sewer:Septic Tank
Finances and disclosures
- Price:$565,000
- Price per sq. ft.:$154.96
New listings near 204 Somerscape Drive
- New
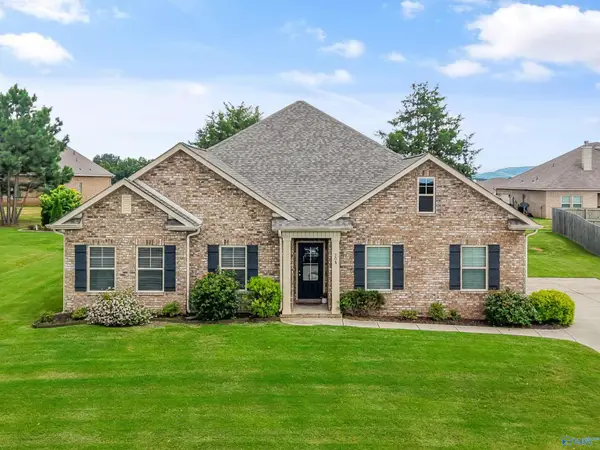 $390,000Active4 beds 2 baths2,602 sq. ft.
$390,000Active4 beds 2 baths2,602 sq. ft.208 Dinner Tree Square, Huntsville, AL 35811
MLS# 21896728Listed by: ROSENBLUM REALTY, INC. - Open Sun, 7 to 9pmNew
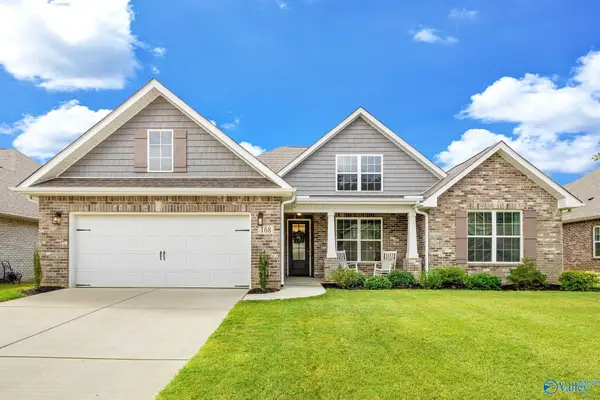 $374,000Active3 beds 3 baths2,214 sq. ft.
$374,000Active3 beds 3 baths2,214 sq. ft.168 Dustin Lane Nw, Madison, AL 35757
MLS# 21896724Listed by: RE/MAX TODAY - New
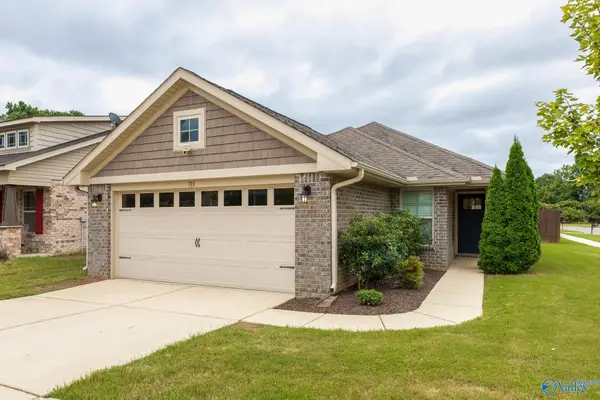 $285,000Active3 beds 2 baths1,575 sq. ft.
$285,000Active3 beds 2 baths1,575 sq. ft.711 Oak Cove Lane, Madison, AL 35757
MLS# 21896376Listed by: KELLER WILLIAMS REALTY MADISON - Open Sat, 7 to 9pmNew
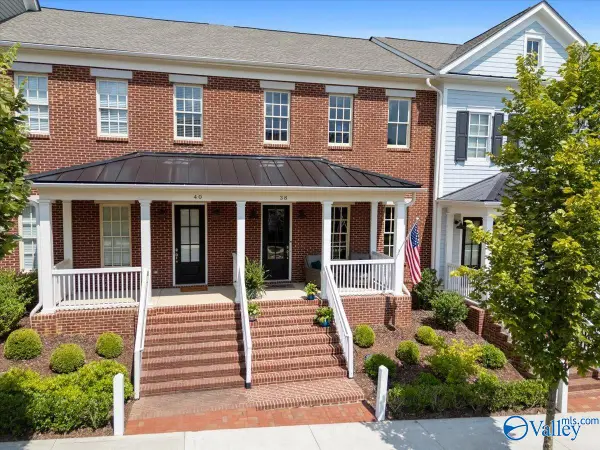 $399,900Active2 beds 3 baths1,584 sq. ft.
$399,900Active2 beds 3 baths1,584 sq. ft.38 Pine Street Nw, Huntsville, AL 35806
MLS# 21896414Listed by: RE/MAX DISTINCTIVE - Open Sat, 7 to 9pmNew
 $265,000Active3 beds 2 baths1,560 sq. ft.
$265,000Active3 beds 2 baths1,560 sq. ft.225 Dinner Tree Square, Huntsville, AL 35811
MLS# 21896483Listed by: RE/MAX ALLIANCE - New
 $460,000Active3 beds 3 baths2,799 sq. ft.
$460,000Active3 beds 3 baths2,799 sq. ft.2113 South Meadows Drive, Huntsville, AL 35803
MLS# 21896719Listed by: RE/MAX UNLIMITED - Open Sun, 7 to 9pmNew
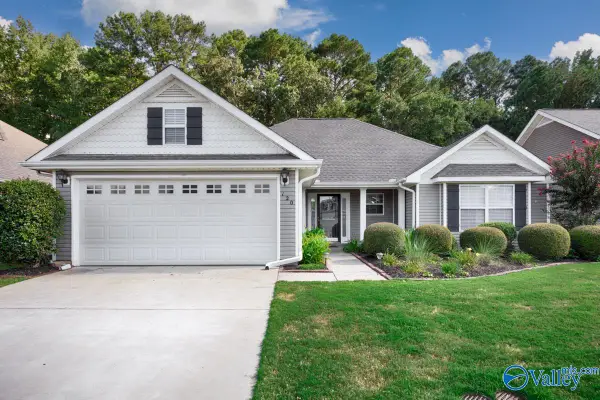 $315,000Active3 beds 2 baths1,582 sq. ft.
$315,000Active3 beds 2 baths1,582 sq. ft.120 NW Imogene Way, Madison, AL 35758
MLS# 21896718Listed by: KELLER WILLIAMS HORIZON - New
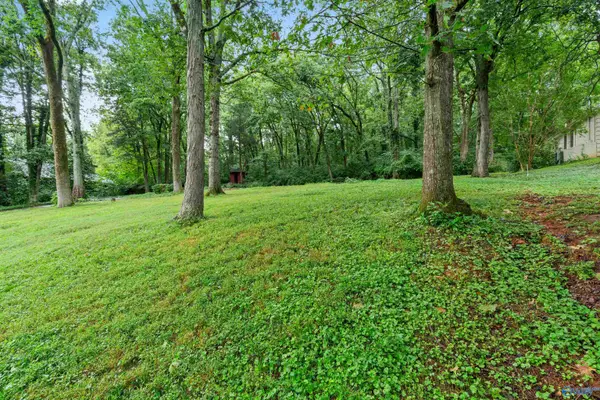 $395,000Active0.7 Acres
$395,000Active0.7 Acres1807 Fairmont Road Se, Huntsville, AL 35801
MLS# 21896554Listed by: LEADING EDGE, R.E. GROUP - Open Sat, 5 to 7pmNew
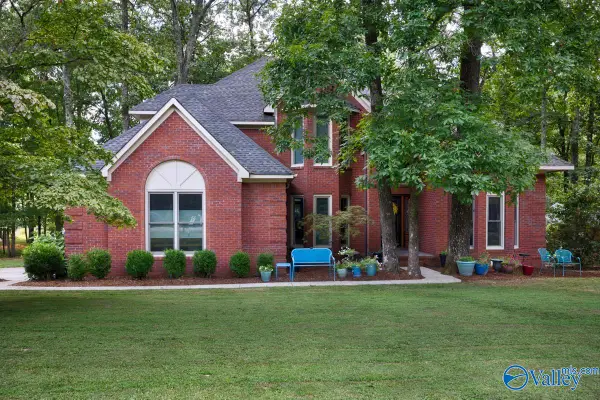 $545,000Active4 beds 3 baths2,762 sq. ft.
$545,000Active4 beds 3 baths2,762 sq. ft.13029 Monte Vedra Road, Huntsville, AL 35803
MLS# 21896717Listed by: KELLER WILLIAMS HORIZON - New
 $355,000Active3 beds 2 baths1,539 sq. ft.
$355,000Active3 beds 2 baths1,539 sq. ft.806 Petitt Circle, Huntsville, AL 35802
MLS# 21896713Listed by: WEICHERT REALTORS-THE SP PLCE
