2041 Wayland Walk Sw, Huntsville, AL 35802
Local realty services provided by:Better Homes and Gardens Real Estate Southern Branch
2041 Wayland Walk Sw,Huntsville, AL 35802
$554,900
- 5 Beds
- 3 Baths
- 2,512 sq. ft.
- Single family
- Active
Listed by:
- Teressa Campbell(256) 572 - 9192Better Homes and Gardens Real Estate The Premiere Agency
MLS#:21893506
Source:AL_NALMLS
Price summary
- Price:$554,900
- Price per sq. ft.:$220.9
- Monthly HOA dues:$35
About this home
Beautiful one owner home on approximately one-half acre corner lot in Hayes Farm. Home has new privacy fence, 3 car side entry garage, front porch, covered back patio & plenty of room to play & garden! Family room with trey ceiling & fireplace is open to the dining room & kitchen. Kitchen has island, pantry, stainless appliances, gas stove top & solid surface countertops. Master bedroom has a walk-in closet with entrance to the laundry room. Three additional bedrooms & 2 baths are downstairs with fifth bedroom/bonus room & bath upstairs. Extras include tankless water heater, sprinkler system, 9-foot ceilings, neighborhood pool & club house. Located in South Huntsville near Redstone Arsenal.
Contact an agent
Home facts
- Year built:2021
- Listing ID #:21893506
- Added:219 day(s) ago
- Updated:February 10, 2026 at 04:06 PM
Rooms and interior
- Bedrooms:5
- Total bathrooms:3
- Full bathrooms:3
- Living area:2,512 sq. ft.
Heating and cooling
- Cooling:Central Air
- Heating:Central Heater
Structure and exterior
- Year built:2021
- Building area:2,512 sq. ft.
- Lot area:0.47 Acres
Schools
- High school:Grissom High School
- Middle school:Whitesburg
- Elementary school:Chaffee
Utilities
- Water:Public
- Sewer:Public Sewer
Finances and disclosures
- Price:$554,900
- Price per sq. ft.:$220.9
New listings near 2041 Wayland Walk Sw
- New
 $65,000Active2 beds 1 baths887 sq. ft.
$65,000Active2 beds 1 baths887 sq. ft.3506 Gay Street, Huntsville, AL 35810
MLS# 21909642Listed by: KW HUNTSVILLE KELLER WILLIAMS - New
 $415,000Active4 beds 3 baths2,260 sq. ft.
$415,000Active4 beds 3 baths2,260 sq. ft.103 Bridge Arbor Lane, Huntsville, AL 35811
MLS# 21909645Listed by: RE/MAX TODAY - New
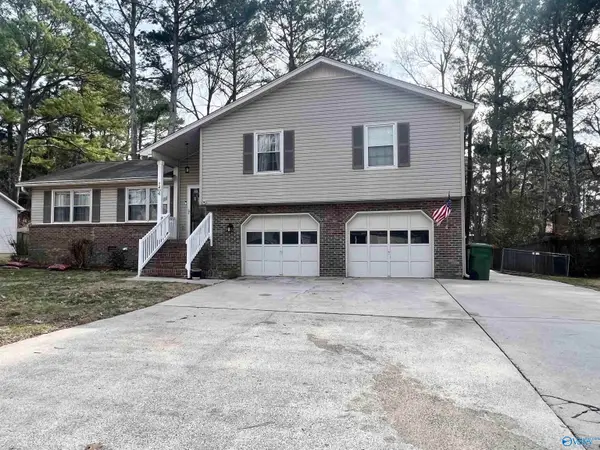 $315,000Active3 beds 3 baths2,020 sq. ft.
$315,000Active3 beds 3 baths2,020 sq. ft.1206 Teenajo Drive Se, Huntsville, AL 35803
MLS# 21909646Listed by: RE/MAX UNLIMITED - New
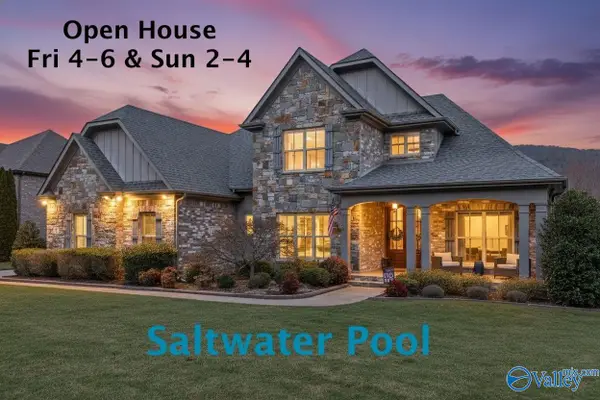 $925,000Active4 beds 4 baths3,927 sq. ft.
$925,000Active4 beds 4 baths3,927 sq. ft.5 Legacy Oaks Place Se, Gurley, AL 35748
MLS# 21909647Listed by: KW HUNTSVILLE KELLER WILLIAMS - Open Sun, 5 to 8pmNew
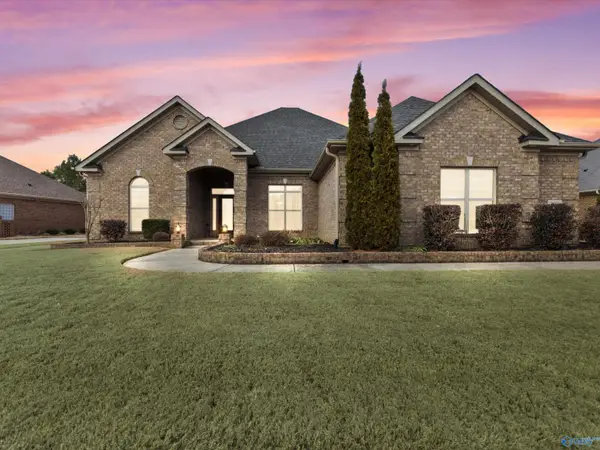 $585,000Active4 beds 4 baths3,036 sq. ft.
$585,000Active4 beds 4 baths3,036 sq. ft.222 Legendwood Drive, Madison, AL 35757
MLS# 21909379Listed by: CAPSTONE REALTY - New
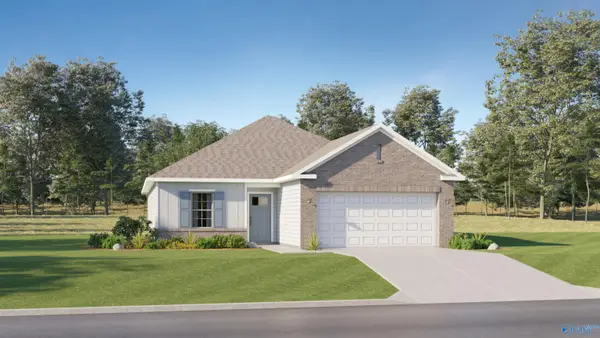 $301,400Active3 beds 2 baths1,703 sq. ft.
$301,400Active3 beds 2 baths1,703 sq. ft.216 Cobbdale Park Drive, Harvest, AL 35749
MLS# 21909603Listed by: LENNAR HOMES COASTAL REALTY - New
 $579,900Active3 beds 3 baths3,597 sq. ft.
$579,900Active3 beds 3 baths3,597 sq. ft.1709 Weymouth Lane Nw, Huntsville, AL 35806
MLS# 21909614Listed by: CAPSTONE REALTY - New
 $249,900Active3 beds 2 baths1,800 sq. ft.
$249,900Active3 beds 2 baths1,800 sq. ft.109 Harmening Drive, Huntsville, AL 35811
MLS# 21909598Listed by: COLDWELL BANKER FIRST - New
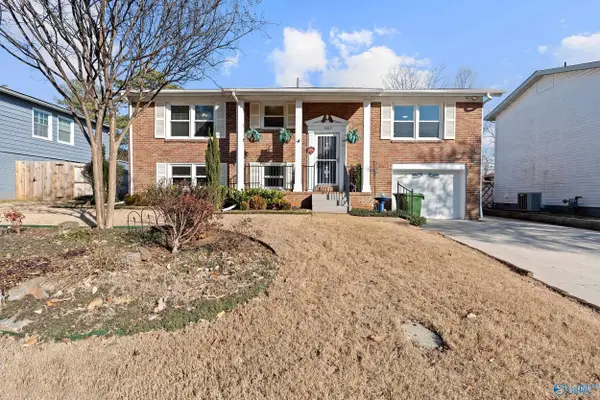 $225,000Active4 beds 2 baths1,911 sq. ft.
$225,000Active4 beds 2 baths1,911 sq. ft.3209 Bluecrest Street Sw, Huntsville, AL 35805
MLS# 21909589Listed by: A.H. SOTHEBYS INT. REALTY - New
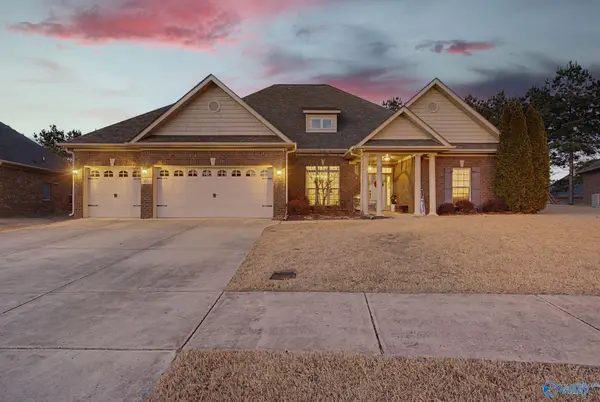 $546,960Active4 beds 3 baths3,180 sq. ft.
$546,960Active4 beds 3 baths3,180 sq. ft.7405 Cobblefield Drive Se, Owens Cross Roads, AL 35763
MLS# 21909576Listed by: MATT CURTIS REAL ESTATE, INC.

