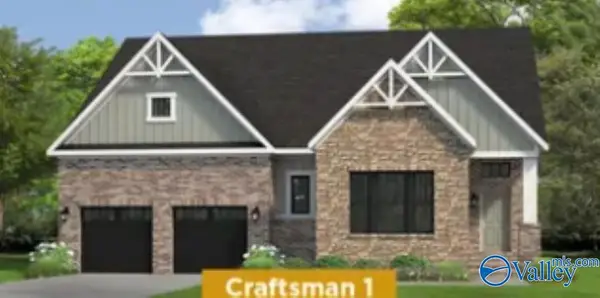205 Applewood Court, Huntsville, AL 35811
Local realty services provided by:Better Homes and Gardens Real Estate Southern Branch
205 Applewood Court,Huntsville, AL 35811
$529,900
- 4 Beds
- 3 Baths
- 2,508 sq. ft.
- Single family
- Active
Upcoming open houses
- Sun, Jan 2507:00 pm - 10:00 pm
- Sat, Jan 3107:00 pm - 10:00 pm
Listed by: parker roberson, rodrigo contreras romero
Office: davidson homes llc. 4
MLS#:21885098
Source:AL_NALMLS
Price summary
- Price:$529,900
- Price per sq. ft.:$211.28
- Monthly HOA dues:$37.5
About this home
New construction - Move in Ready -SPECIAL INTEREST RATES AVAILABLE. Arcadia Model– expansive/open-concept ranch nestled on private homesite, combining sophistication/functionality with 10-ft ceilings, airy & spacious feel. Large primary suite is a true retreat, guest suite offers a private full bath and walk-in closet. The Gourmet kitchen boasts quartz countertops, a huge island, and a scullery-equipped pantry for seamless entertaining. Tech center offers work-from-home ease, and the generously sized laundry room adds convenience. Covered patio and a 3-car side entry garage.
Contact an agent
Home facts
- Listing ID #:21885098
- Added:336 day(s) ago
- Updated:January 24, 2026 at 05:48 AM
Rooms and interior
- Bedrooms:4
- Total bathrooms:3
- Full bathrooms:3
- Living area:2,508 sq. ft.
Heating and cooling
- Cooling:Central Air
- Heating:Central Heater
Structure and exterior
- Building area:2,508 sq. ft.
- Lot area:0.46 Acres
Schools
- High school:Buckhorn
- Middle school:Riverton
- Elementary school:Riverton Elementary
Utilities
- Water:Public
- Sewer:Septic Tank
Finances and disclosures
- Price:$529,900
- Price per sq. ft.:$211.28
New listings near 205 Applewood Court
- New
 $499,900Active3 beds 3 baths2,328 sq. ft.
$499,900Active3 beds 3 baths2,328 sq. ft.48 Pine Street Nw, Huntsville, AL 35806
MLS# 21908197Listed by: CAPSTONE REALTY LLC HUNTSVILLE - New
 $220,000Active3 beds 2 baths1,187 sq. ft.
$220,000Active3 beds 2 baths1,187 sq. ft.3607 NW Shay Circle Nw, Huntsville, AL 35810
MLS# 21908204Listed by: PARKLAND REAL ESTATE - New
 $234,900Active4 beds 2 baths2,037 sq. ft.
$234,900Active4 beds 2 baths2,037 sq. ft.5016 Lori Circle Nw, Huntsville, AL 35810
MLS# 21908192Listed by: REDFIN CORPORATION - New
 $360,000Active5 beds 3 baths2,960 sq. ft.
$360,000Active5 beds 3 baths2,960 sq. ft.7600 Teal Drive Sw, Huntsville, AL 35802
MLS# 21908180Listed by: LEGEND REALTY - Open Sat, 6 to 8pmNew
 $585,000Active4 beds 3 baths3,487 sq. ft.
$585,000Active4 beds 3 baths3,487 sq. ft.25714 Emme Kate Lane, Madison, AL 35756
MLS# 21908183Listed by: LEGEND REALTY MADISON, LLC - New
 $540,000Active4 beds 3 baths3,210 sq. ft.
$540,000Active4 beds 3 baths3,210 sq. ft.100 Thomas Woods Court, Huntsville, AL 35806
MLS# 21908186Listed by: COLDWELL BANKER CK MANN REALTY - New
 $688,113Active5 beds 4 baths2,918 sq. ft.
$688,113Active5 beds 4 baths2,918 sq. ft.2111 Bloomfell Bend, Huntsville, AL 35802
MLS# 21908168Listed by: WATERCRESS PROPERTY GROUP - New
 $215,000Active3 beds 2 baths1,421 sq. ft.
$215,000Active3 beds 2 baths1,421 sq. ft.2626 NE Valley Brook Drive, Huntsville, AL 35811
MLS# 21908172Listed by: KENDALL JAMES REALTY - New
 $399,500Active4 beds 3 baths2,098 sq. ft.
$399,500Active4 beds 3 baths2,098 sq. ft.2404 Dairy Lane Ne, Huntsville, AL 35811
MLS# 21908179Listed by: DEFINED REALTY LLC  $606,550Pending4 beds 4 baths2,415 sq. ft.
$606,550Pending4 beds 4 baths2,415 sq. ft.2112 Bloomfell Bend, Huntsville, AL 35802
MLS# 21894411Listed by: WATERCRESS PROPERTY GROUP
